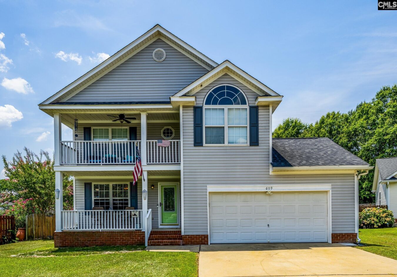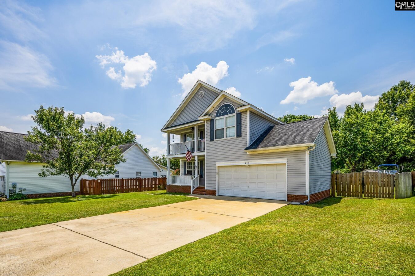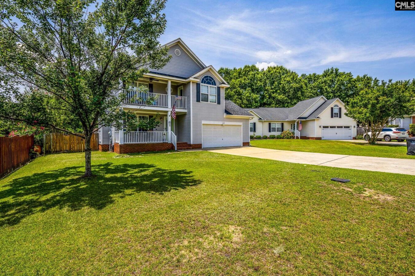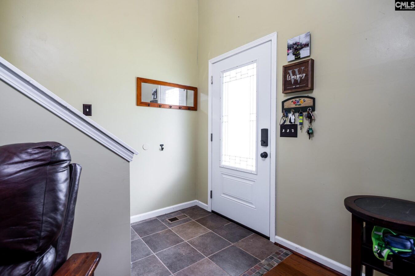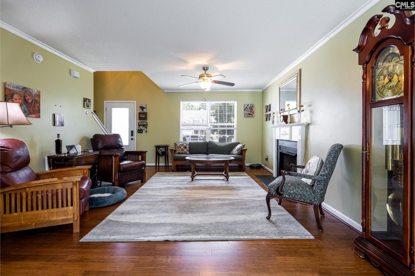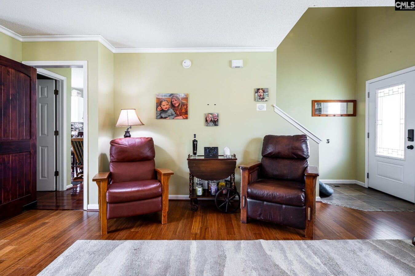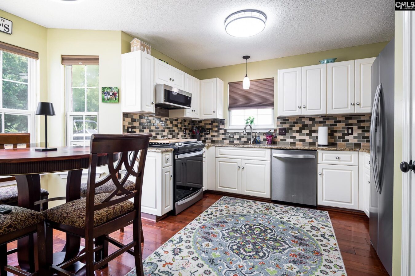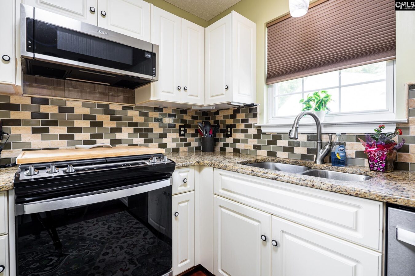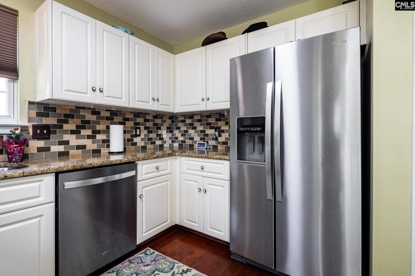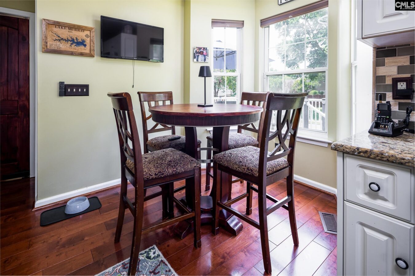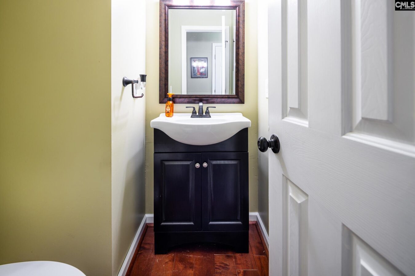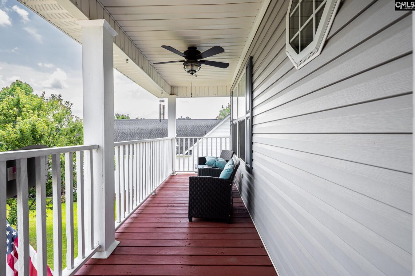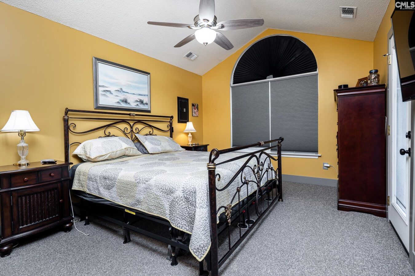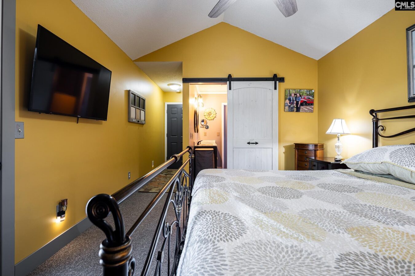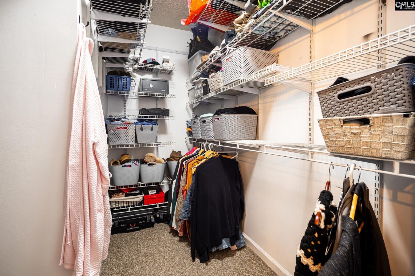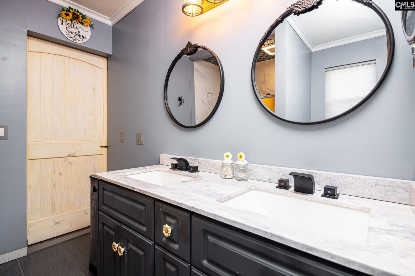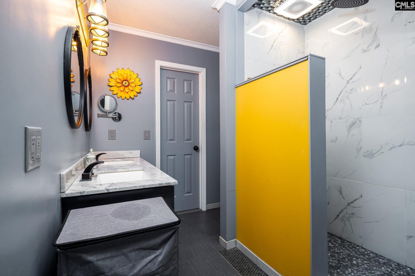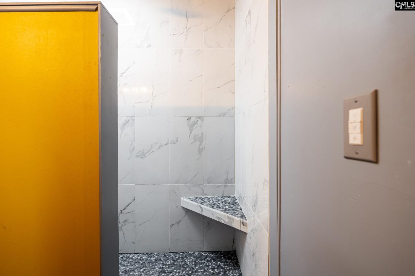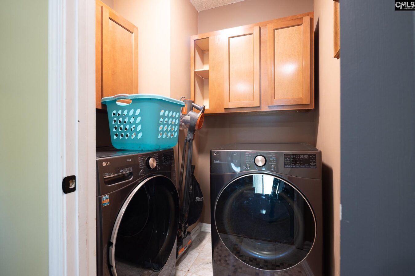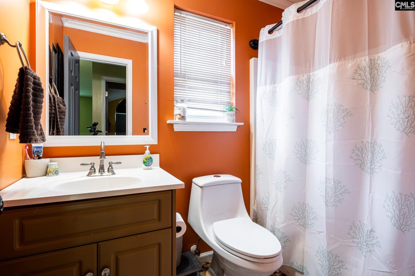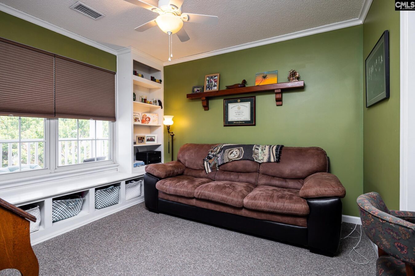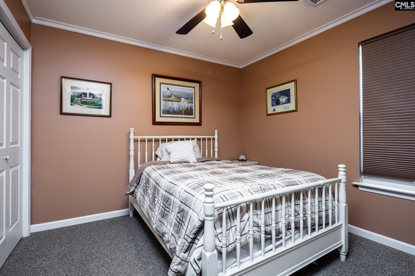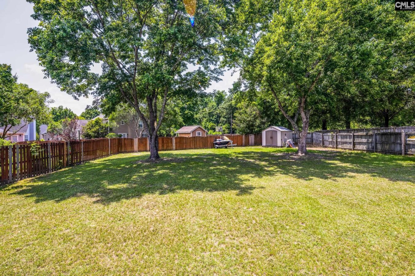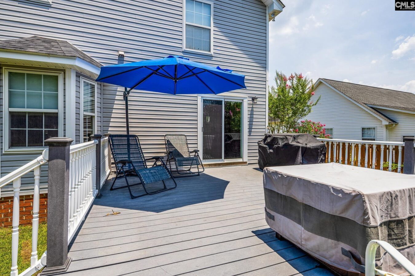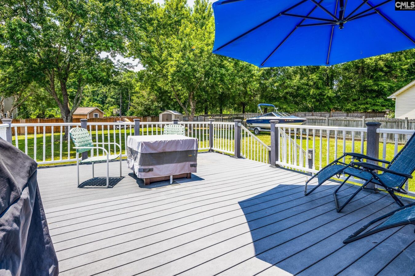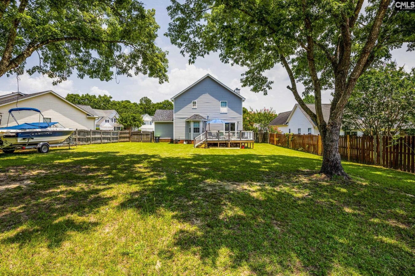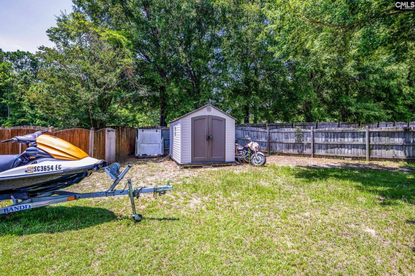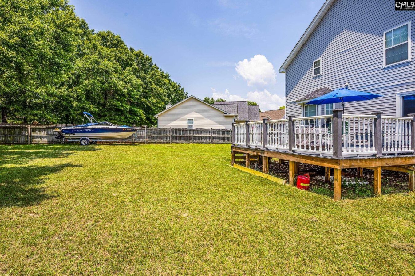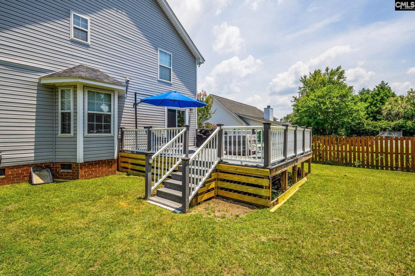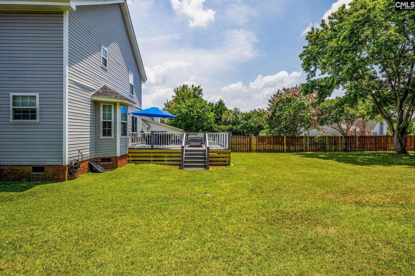609 Guildbrook Drive
609 Guildbrook Dr, Lexington, SC 29072, USA- 3 beds
- 2 baths
Basics
- Date added: Added 8 hours ago
- Listing Date: 2025-07-01
- Price per sqft: $175.96
- Category: RESIDENTIAL
- Type: Single Family
- Status: ACTIVE
- Bedrooms: 3
- Bathrooms: 2
- Floors: 2
- Lot size, acres: 13,068 acres
- Year built: 2000
- TMS: 004374-01-003
- MLS ID: 612098
- Pool on Property: No
- Full Baths: 2
- Financing Options: Cash,Conventional,FHA,VA
- Cooling: Central
Description
-
Description:
Looking for a home in a great school district with open spaces, and room to entertain? This is your answer! Nestled on a cul-de-sac in a great neighborhood of Lexington School District 1, this two-story home is what youâve been looking for. Walk through the door and take a deep breath as the interior invites you to relax with beautiful flooring at your feet and high ceilings with appointed molding. You instantly see yourself relaxing by the fireplace in the cool months or entertaining friends on the expansive Charleston style front porches in the spring. The kitchen features a large bay window with eat-in kitchen perfect for breakfast sunrise viewing. With granite countertops, walk in pantry and gas range, this kitchen is convenient and beautiful. Featuring 3 bedrooms and 2 full baths on the second floor with a half bath on the main floor, this home gives space to feel comfortable and space to grow. The main bedroom suite has vaulted ceilings, a large walk-in closet, double vanities, and custom shower and a balcony for some private relaxing moments. With the convenience of a spacious laundry room with shelving on the second floor, near the bedrooms, there is no worry of moving the chore up and down the stairs. Those times can be taken outdoors easily with the large deck and expansive backyard with wooden privacy fence. Enjoy some time in the sun or under beautiful shade trees, you have the choice! Thereâs enough space and variety for everyone. Storage needs are also met with the 2 car garage featuring a custom shelving system. Conveniently located to all of the Lexington area restaurants and entertainment, you must see this home. It will be yours. Disclaimer: CMLS has not reviewed and, therefore, does not endorse vendors who may appear in listings.
Show all description
Location
- County: Lexington County
- City: Lexington
- Area: Lexington and surrounding area
- Neighborhoods: MAPLE SPRING FARM
Building Details
- Heating features: Central
- Garage: Garage Attached, Front Entry
- Garage spaces: 2
- Foundation: Crawl Space
- Water Source: Public
- Sewer: Public
- Style: Traditional
- Basement: No Basement
- Exterior material: Vinyl
- New/Resale: Resale
Amenities & Features
- Features:
HOA Info
- HOA: Y
- HOA Fee: $96.25
- HOA Fee Per: 6 Months
- HOA Fee Includes: Common Area Maintenance, Street Light Maintenance
Nearby Schools
- School District: Lexington One
- Elementary School: New Providence
- Middle School: LAKESIDE
- High School: River Bluff
Ask an Agent About This Home
Listing Courtesy Of
- Listing Office: Bluefield Realty Group
- Listing Agent: Mike, Garrick, G
