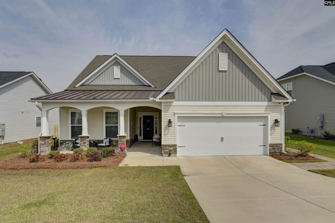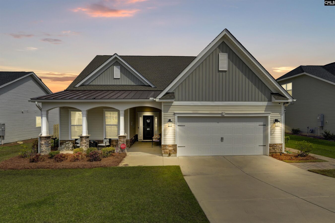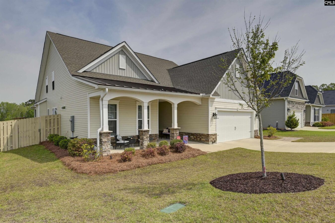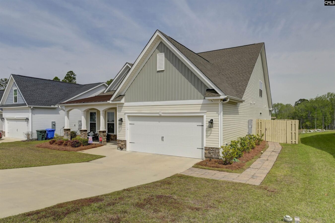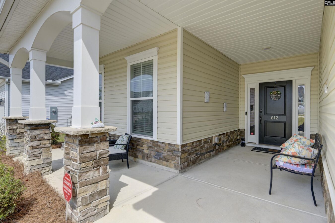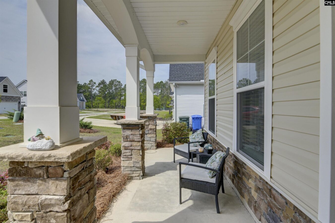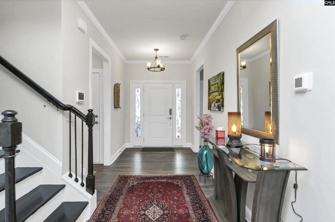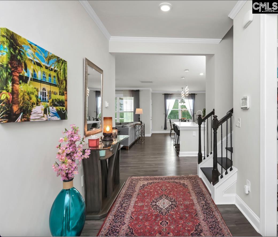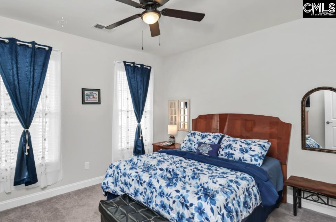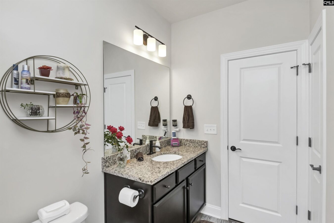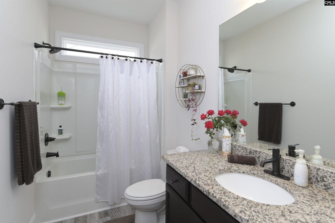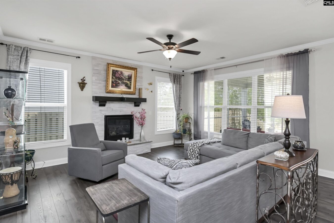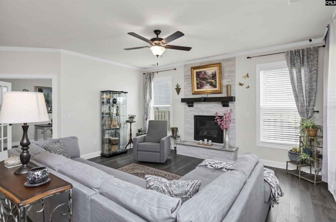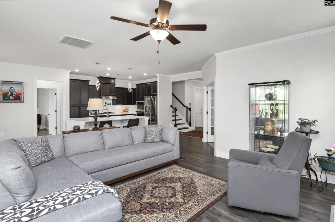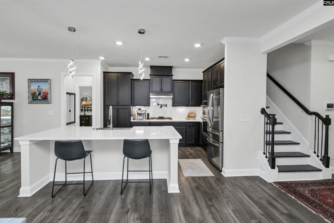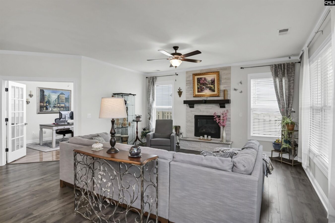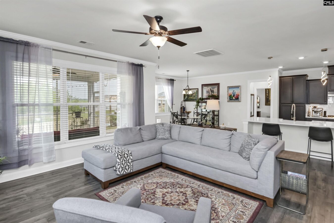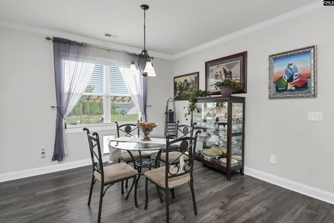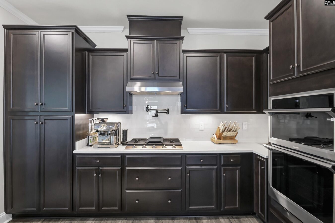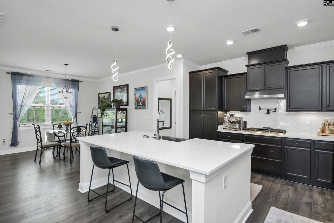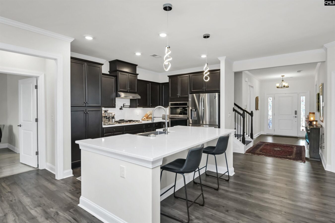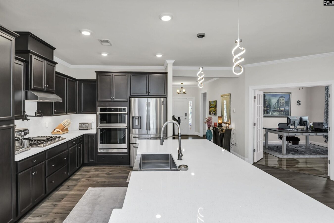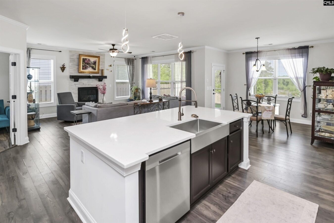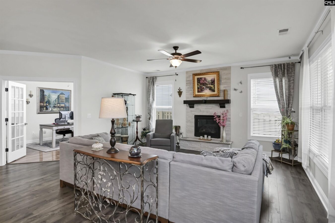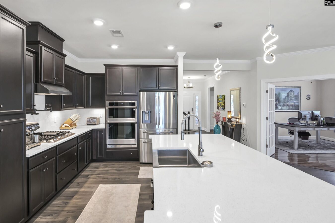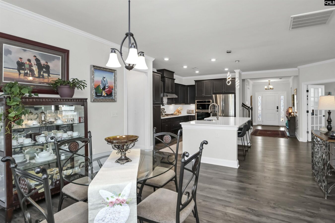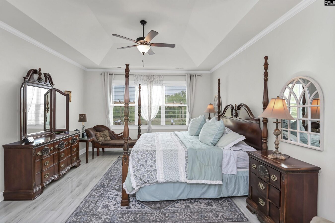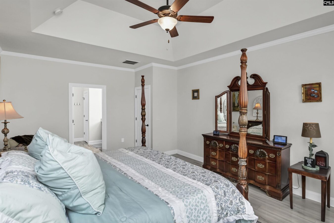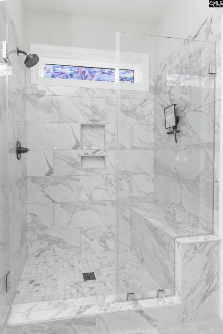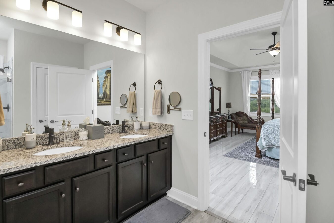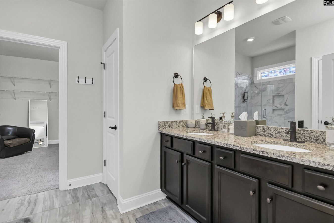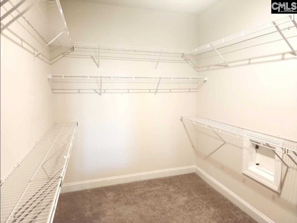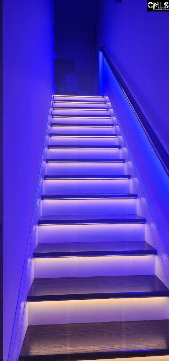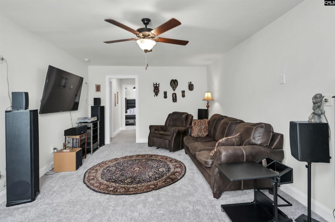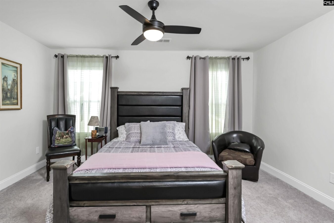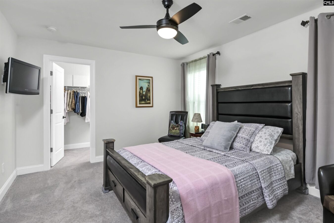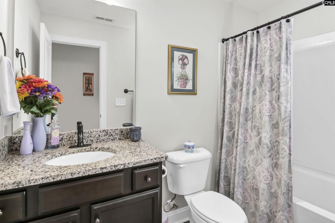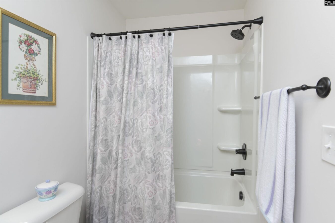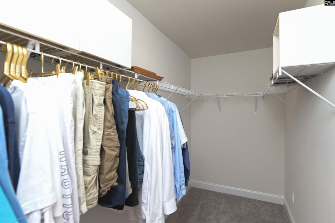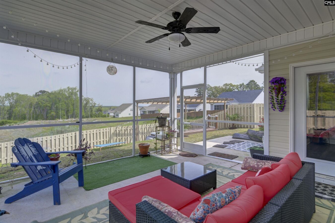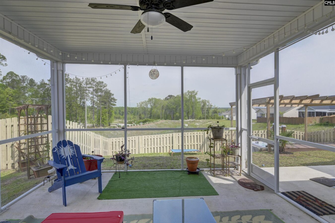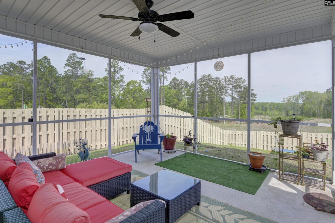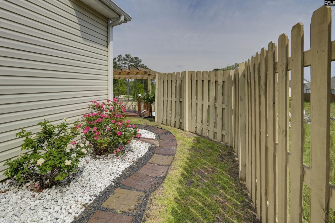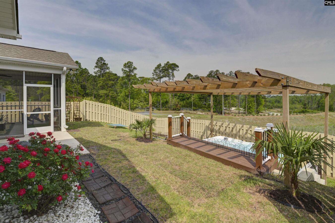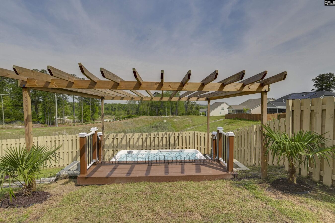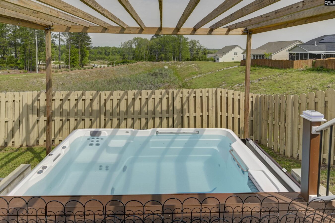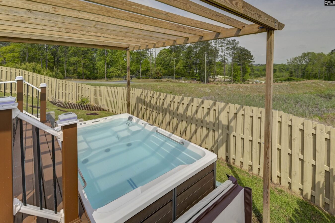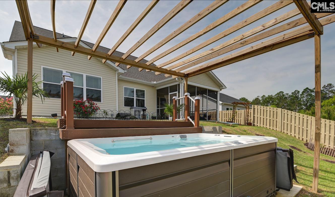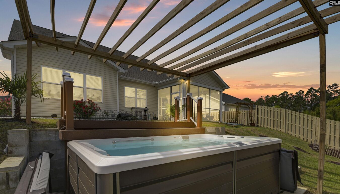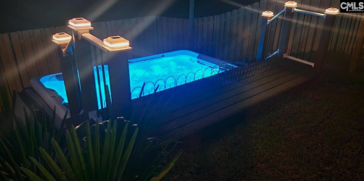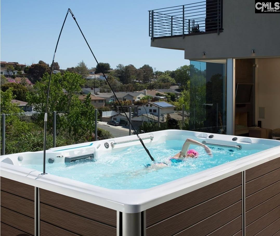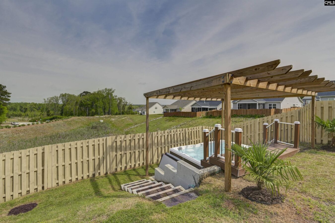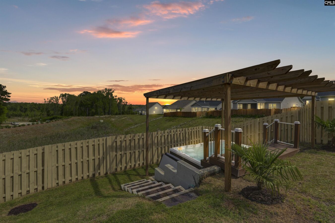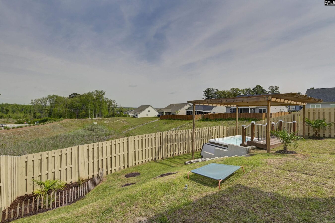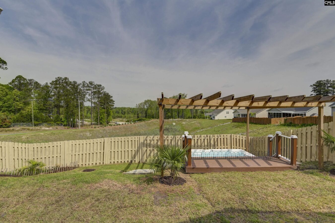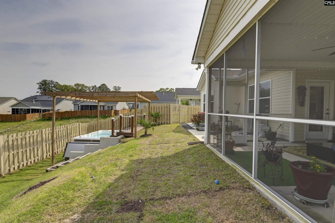612 Cog Lane
612 Cog Ln, Elgin, SC 29045, USA- 3 beds
- 3 baths
Basics
- Date added: Added 4 weeks ago
- Listing Date: 2025-04-17
- Price per sqft: $157.98
- Category: RESIDENTIAL
- Type: Single Family
- Status: ACTIVE
- Bedrooms: 3
- Bathrooms: 3
- Floors: 2
- Year built: 2022
- TMS: 28913-06-22
- MLS ID: 606681
- Pool on Property: Yes
- Full Baths: 3
- Financing Options: Assumable,Cash,Conventional,FHA,VA
- Cooling: Central
Description
-
Description:
20K PRICE IMPROVEMENT! Assumable mortgage for qualified buyers get 4.5 INTEREST RATE! Don't Miss this Gorgeous Craftsman home in The Mill at Woodcreek community! Treat yourself to Upgrades Galore! This 3 bedroom, 3 bath home lives as a single story but with the bonus of an entire guest retreat upstairs with a room over, bedroom, bathroom, and gym/flex room. On the main floor there is a spa like owners suite with a huge marble shower, double vanity, water closet, and large walk-in closet. Balancing it out are a second Bedroom and office. The great room with its beautiful gas fireplace opens to the gourmet kitchen and breakfast room. The chefâs kitchen features stainless steel appliances with a blue-tooth gas cooktop, pot filler, built in microwave and wall oven, and refrigerator. The large quartz island is great for meal prep and extra seating. Enjoy entertaining outside with the screened porch/adjacent patio overlooking your heated Endless Pool! There are outdoor speakers, irrigation, professional landscape lighting and much much more. Schedule your appointment today to see this fantastic home. Assumable mortgage for qualified buyers get 4.5 interest rate! Close to I-77, The Village at Sandhills, Fort Jackson, and downtown Columbia. Projected amenities to include pool & cabana. Disclaimer: CMLS has not reviewed and, therefore, does not endorse vendors who may appear in listings. Disclaimer: CMLS has not reviewed and, therefore, does not endorse vendors who may appear in listings.
Show all description
Location
- County: Richland County
- City: Elgin
- Area: Columbia Northeast
- Neighborhoods: WOODCREEK FARMS - THE MILL
Building Details
- Heating features: Gas 1st Lvl,Heat Pump 1st Lvl
- Garage: Garage Attached, Front Entry
- Garage spaces: 2
- Foundation: Slab
- Water Source: Public
- Sewer: Public
- Style: Craftsman
- Basement: No Basement
- Exterior material: Stone, Vinyl
- New/Resale: Resale
Amenities & Features
HOA Info
- HOA: Y
- HOA Fee: $550
- HOA Fee Per: Yearly
Nearby Schools
- School District: Richland Two
- Elementary School: Pontiac
- Middle School: Summit
- High School: Spring Valley
Ask an Agent About This Home
Listing Courtesy Of
- Listing Office: LPT Realty LLC
- Listing Agent: Cynthia, Luoma, A
