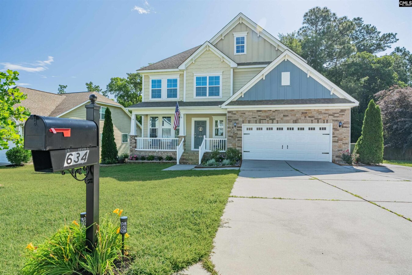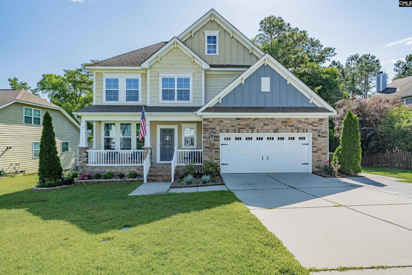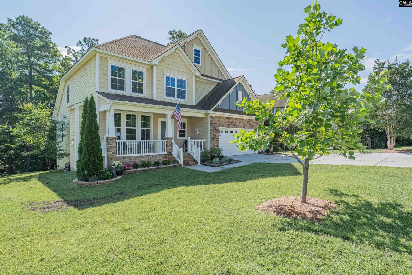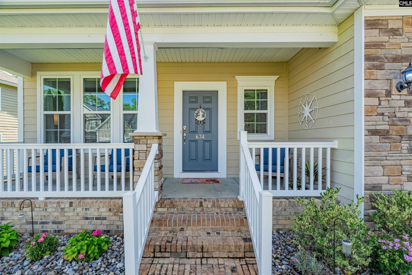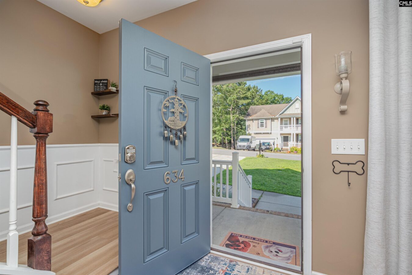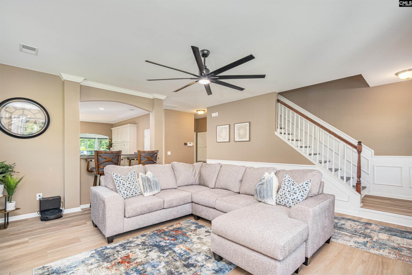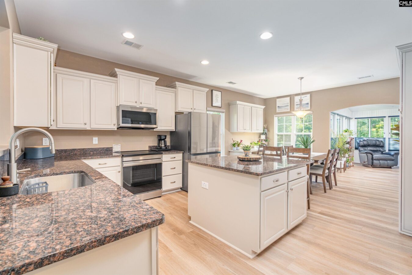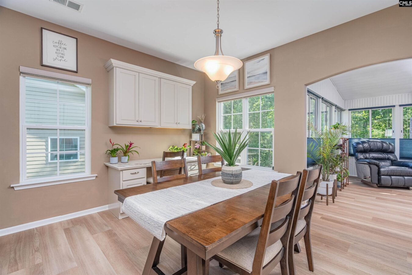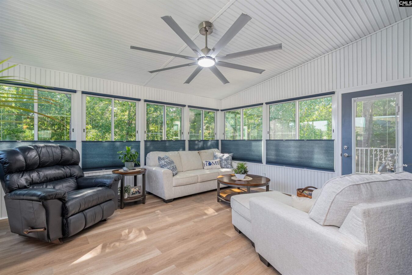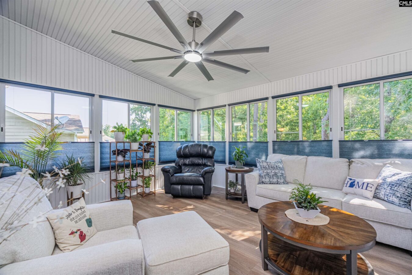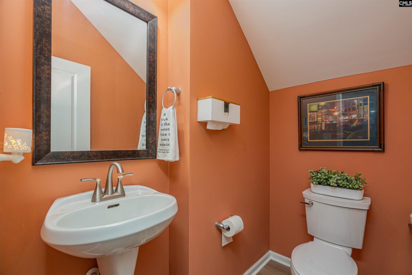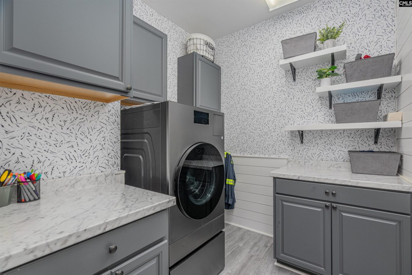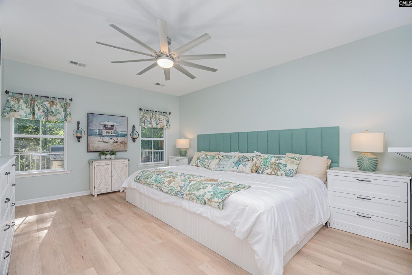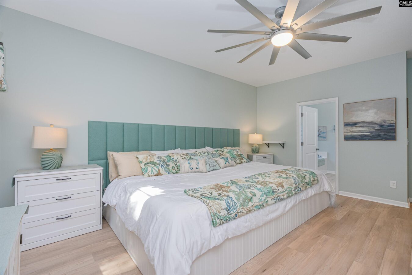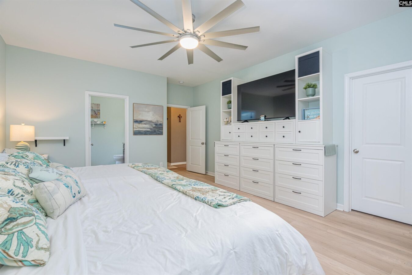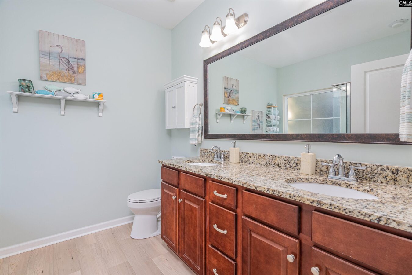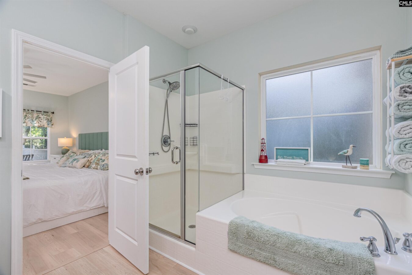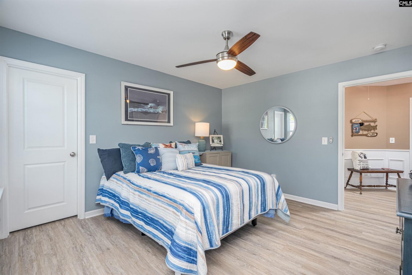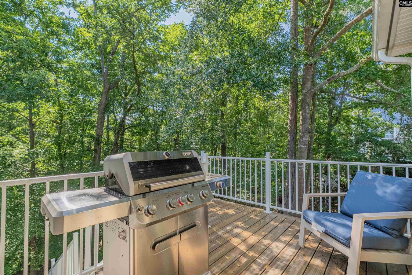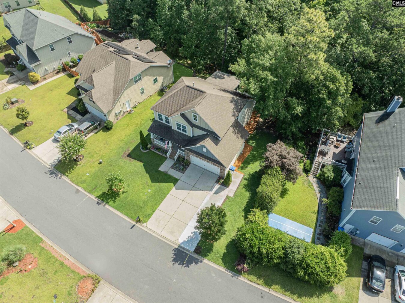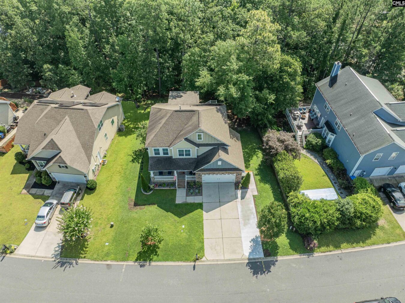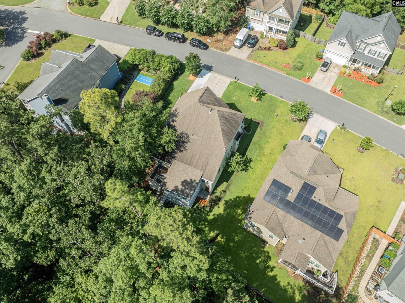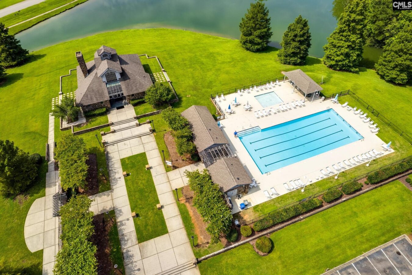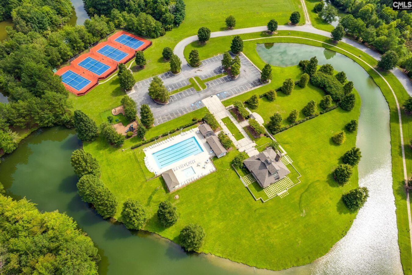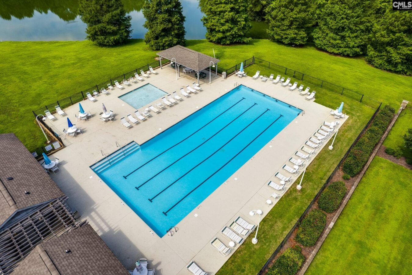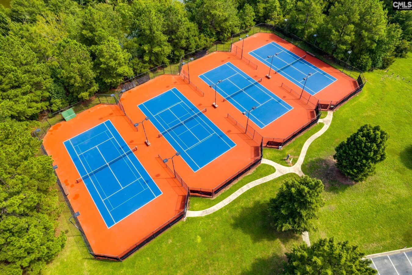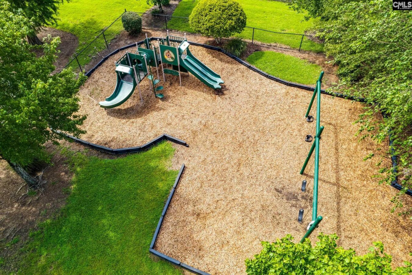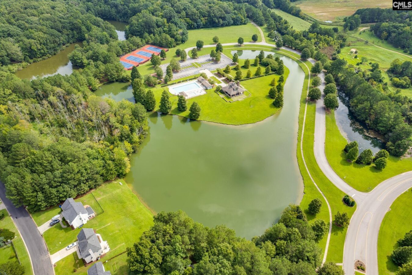634 Bluff Pointe
634 Bluff Point, Columbia, SC 29212, USA- 3 beds
- 2 baths
Basics
- Date added: Added 1 day ago
- Listing Date: 2025-06-11
- Price per sqft: $196.12
- Category: RESIDENTIAL
- Type: Single Family
- Status: ACTIVE
- Bedrooms: 3
- Bathrooms: 2
- Floors: 2
- Year built: 2014
- TMS: 00511-03-50
- MLS ID: 610674
- Pool on Property: No
- Full Baths: 2
- Cooling: Central,Zoned
Description
-
Description:
Welcome to 634 Bluff Pointe! No detail was overlooked in this completely renovated, like-new home in the highly desirable Bluff section of Chestnut Hill Plantation, where life truly is better in The Bluff! Every inch has been thoughtfully upgraded, so all you have to do is move in and enjoy. A brand-new four-season sunroomâfully insulatedâoverlooks the beautifully landscaped backyard. Step outside to enjoy the view from your Trex deck, with railing and steps, where youâll find a fully enclosed under-deck space adding extra storage. Inside, you'll find LVT flooring throughoutâno carpet anywhere! Stylish wainscoting adds charm in the stairway and living room, while the remodeled kitchen features refinished cabinets, a new pantry, and all new appliances, including an induction stove, refrigerator, dishwasher, and microwave. Even the laundry room has been updated with cabinetry and a sleek all-in-one washer/dryer. The extraordinary primary bedroom with en suite, located on the main floor, is large enough to house a family bed, and delivers both comfort and style. Major system upgrades include: New furnace and 4-ton AC unit, Four oversized ceiling fans for better air flow, Custom window treatments throughout, Third-car driveway for added convenience, and Remodeled landscaping with retaining wall. This home provides the best of both form and functionâset in one of Columbiaâs most loved communities. Chestnut Hill Plantation features a clubhouse that hosts neighborhood events, markets, and clubs, community pool, tennis and pickleball courts, playground, well lit sidewalks, walking trails, access to the Broad River for kayaking, hiking in Harbison forest, and neighborhood fishing pondsâall zoned for award-winning Lexington/ Richland 5 schools and close to Harbison shopping and dining, Lake Murray, Downtown Columbia, and USC. All the work is doneânow itâs your turn to relax and enjoy the lifestyle. Disclaimer: CMLS has not reviewed and, therefore, does not endorse vendors who may appear in listings.
Show all description
Location
- County: Richland County
- City: Columbia
- Area: Irmo/St Andrews/Ballentine
- Neighborhoods: CHESTNUT HILL PLANTATION - THE BLUFF II
Building Details
- Heating features: Central,Electric,Zoned
- Garage: Garage Attached, Front Entry
- Garage spaces: 2
- Foundation: Crawl Space
- Water Source: Public
- Sewer: Public
- Style: Craftsman
- Basement: No Basement
- Exterior material: Fiber Cement-Hardy Plank, Stone
- New/Resale: Resale
Amenities & Features
HOA Info
- HOA: Y
- HOA Fee: $550
- HOA Fee Per: Yearly
Nearby Schools
- School District: Lexington/Richland Five
- Elementary School: Oak Pointe
- Middle School: Dutch Fork
- High School: Dutch Fork
Ask an Agent About This Home
Listing Courtesy Of
- Listing Office: NextHome Specialists
- Listing Agent: Sarah, Lewis
