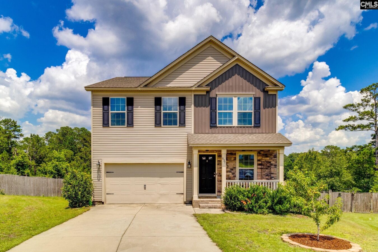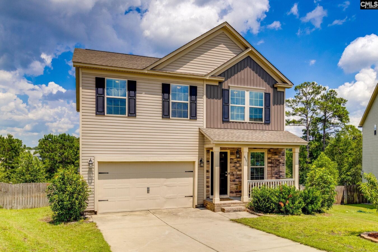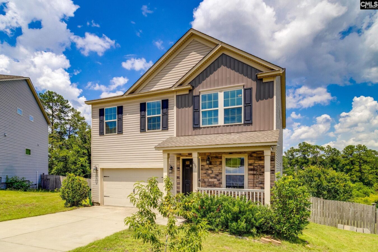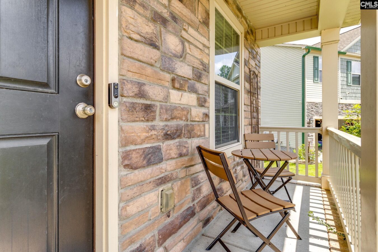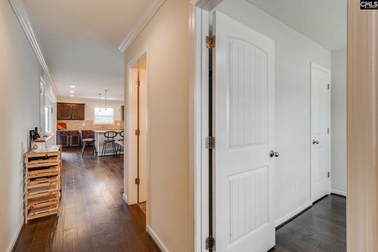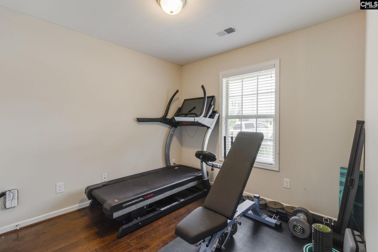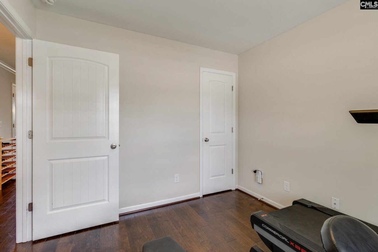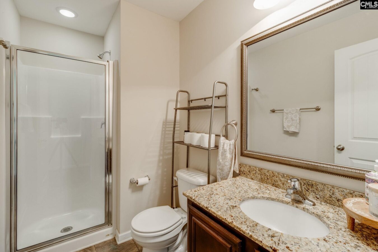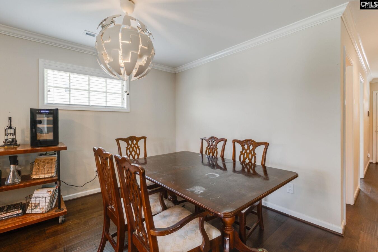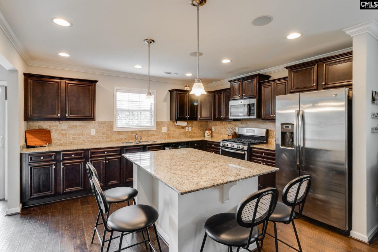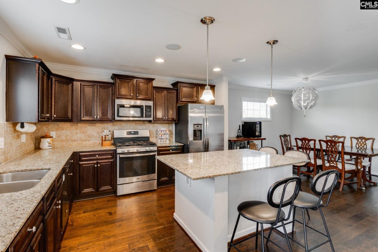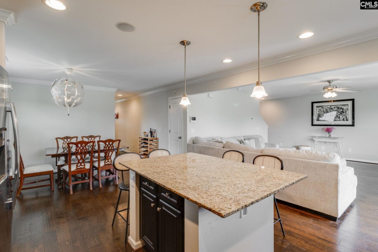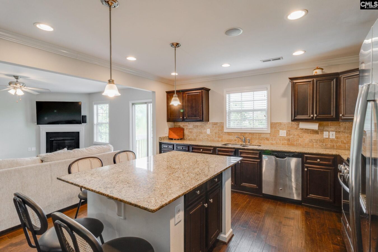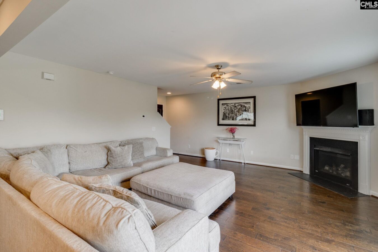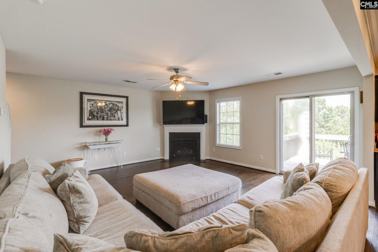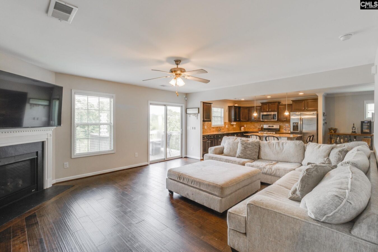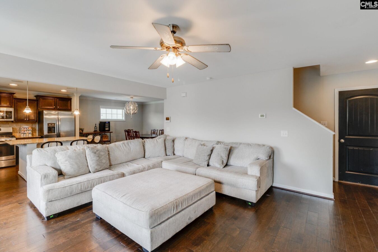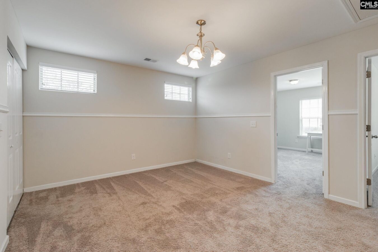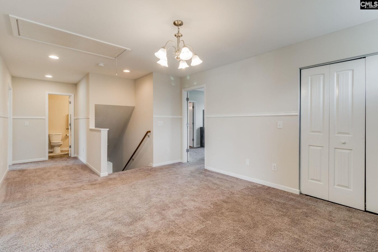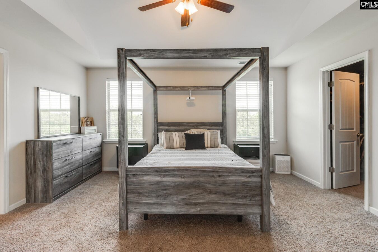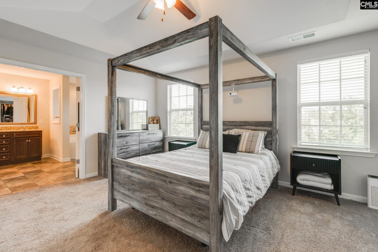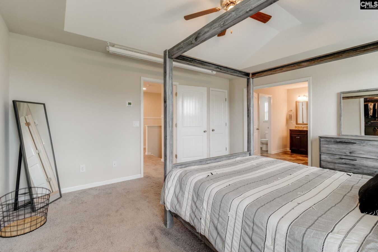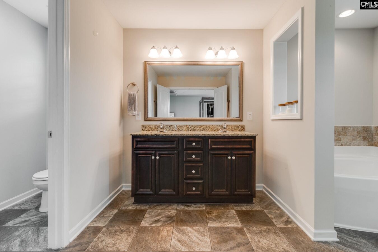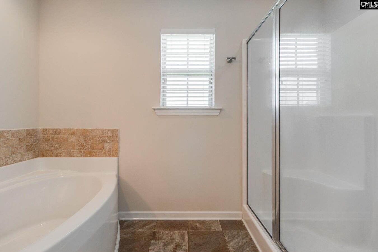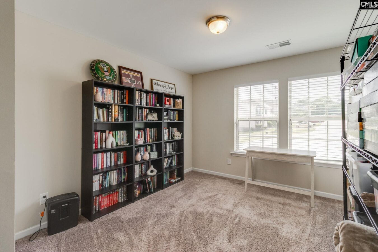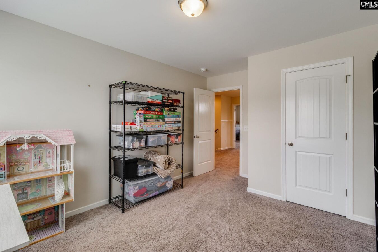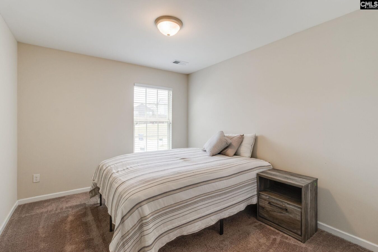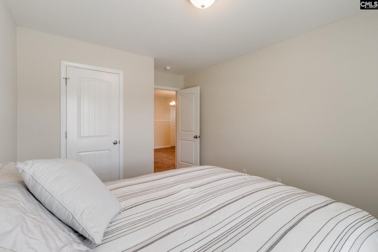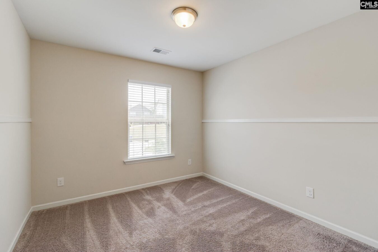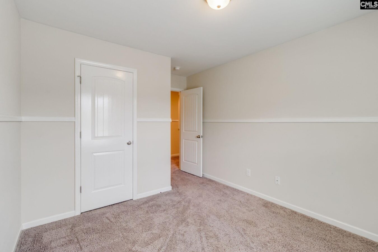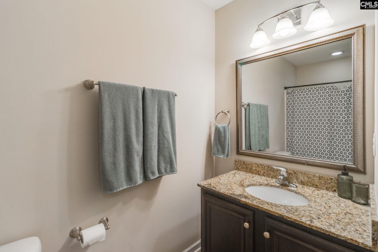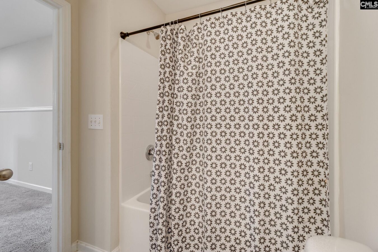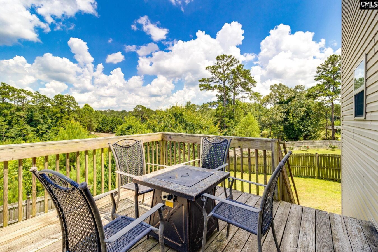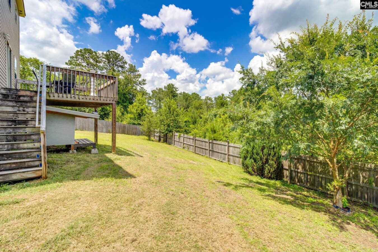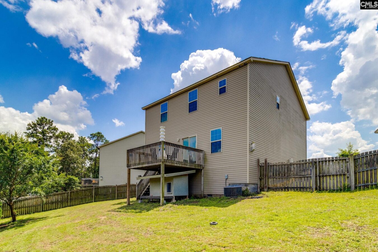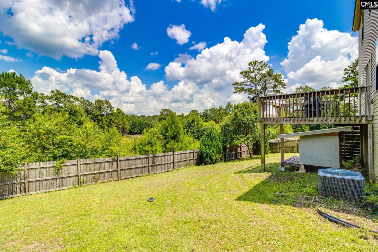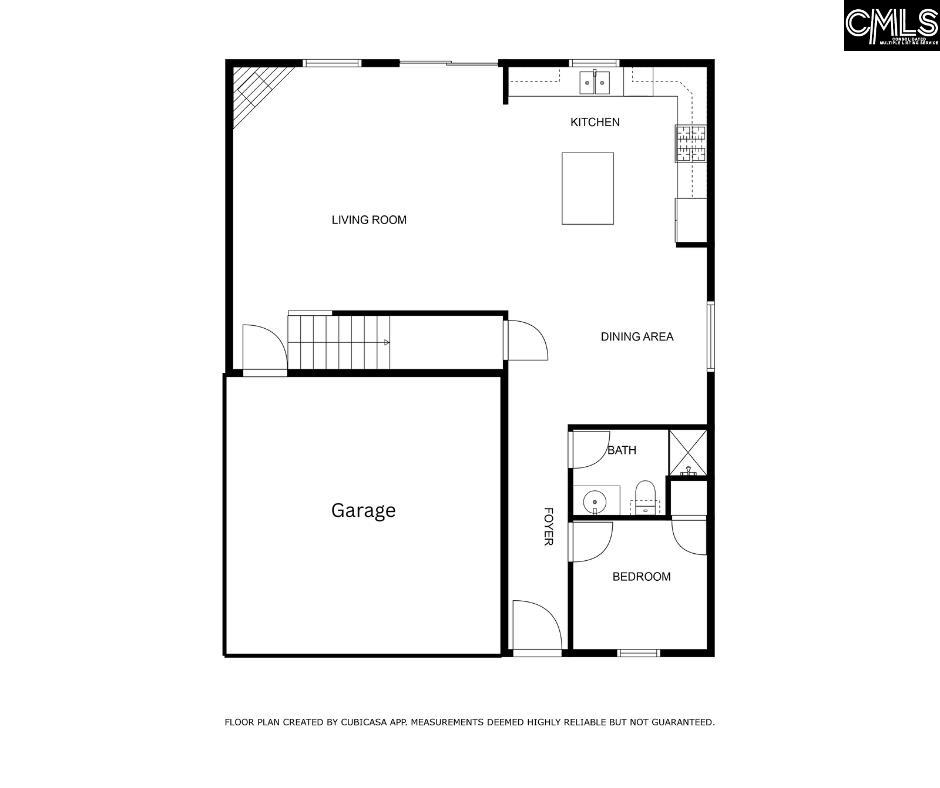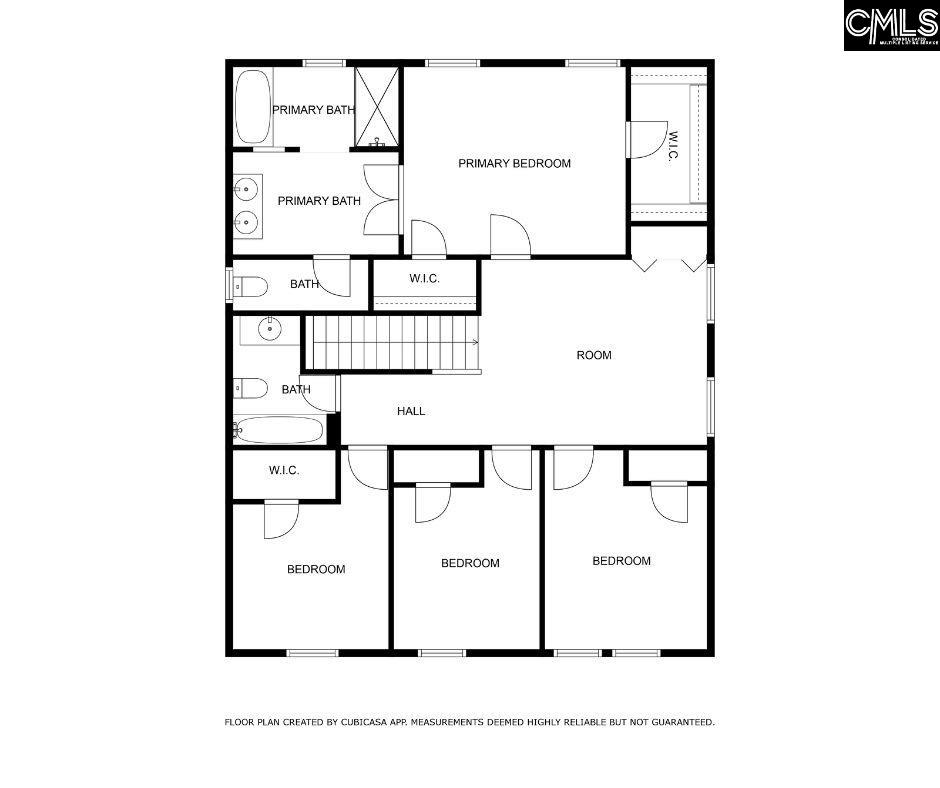637 Kimpton Drive
630 Kimpton Dr, Columbia, SC 29223, USA- 5 beds
- 3 baths
Basics
- Date added: Added 12 hours ago
- Listing Date: 2025-07-01
- Price per sqft: $140.56
- Category: RESIDENTIAL
- Type: Single Family
- Status: ACTIVE
- Bedrooms: 5
- Bathrooms: 3
- Floors: 1
- Year built: 2018
- TMS: 22607-07-32
- MLS ID: 612129
- Pool on Property: No
- Full Baths: 3
- Financing Options: Cash,Conventional,FHA,VA
- Cooling: Central
Description
-
Description:
Welcome to your next home! 637 Kimpton is a spacious 5-bedroom, 3-bathroom home in the desirable Allans Mill neighborhood in Northeast Columbia! With over 2,200 square feet, this home offers flexible living space perfect for today's lifestyle. On the main level, you'll find engineered hardwood floors, a full guest suite with a nearby full bath, ideal for visitors, multigenerational living, or even an office! The open-concept living room area centers around a cozy gas fireplace. The kitchen is a cookâs dream, featuring granite countertops, a large island, and a gas stove, perfect for meal prep and entertaining.Upstairs, the generous primary suite is privately tucked away and includes a spacious bathroom and walk-in closet. A versatile loft provides the perfect flex space for a playroom, home gym, or second living room area, while three additional bedrooms allow plenty of room for family, guests, or hobbies.Step outside to enjoy the fenced-in backyardâalready set up for your four-legged friends, complete with a custom dog house equipped with AC! Whether you're looking for room to grow or space to spread out, this home features it all with style and comfort. Conveniently located near the Village at Sandhills shopping and dining, interstates, and Ft. Jackson. Donât miss your chance to make this one yoursâschedule your showing today! Disclaimer: CMLS has not reviewed and, therefore, does not endorse vendors who may appear in listings.
Show all description
Location
- County: Richland County
- City: Columbia
- Area: Columbia Northeast
- Neighborhoods: ALLANS MILL
Building Details
- Heating features: Gas 1st Lvl
- Garage: Garage Attached, Front Entry
- Garage spaces: 2
- Foundation: Slab
- Water Source: Public
- Sewer: Public
- Style: Traditional
- Basement: No Basement
- Exterior material: Vinyl
- New/Resale: Resale
Amenities & Features
HOA Info
- HOA: Y
- HOA Fee: $170
- HOA Fee Per: Yearly
Nearby Schools
- School District: Richland Two
- Elementary School: Polo Road
- Middle School: Wright
- High School: Spring Valley
Ask an Agent About This Home
Listing Courtesy Of
- Listing Office: NextHome Specialists
- Listing Agent: Kevin, Lewis
