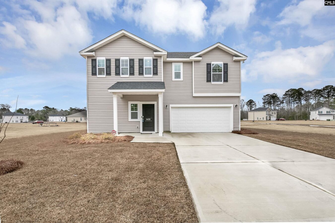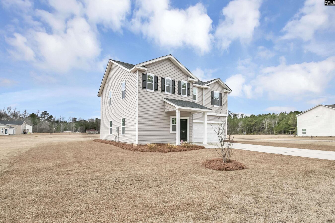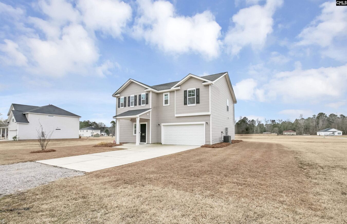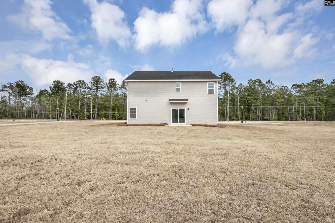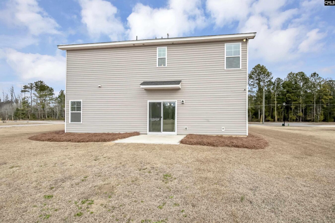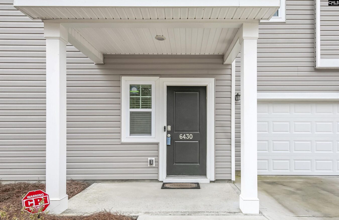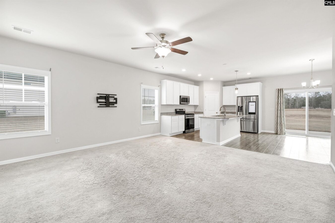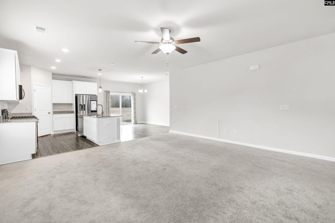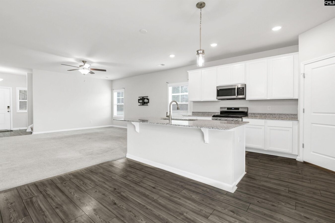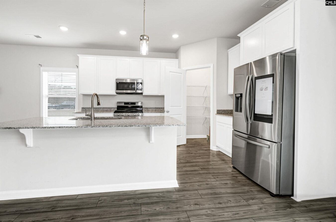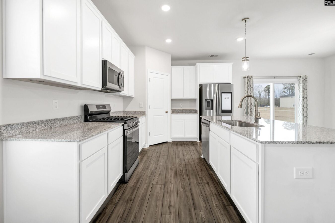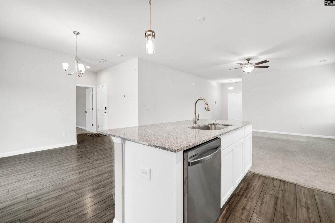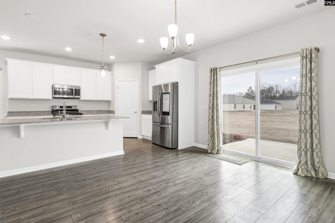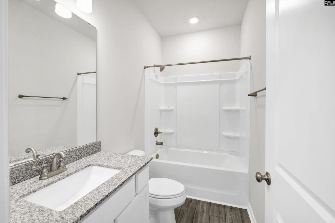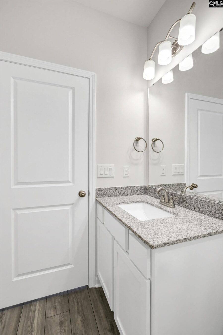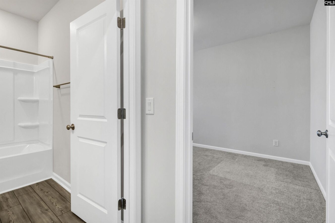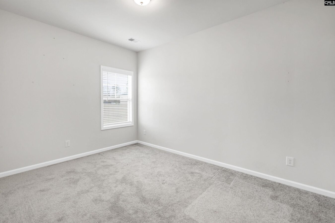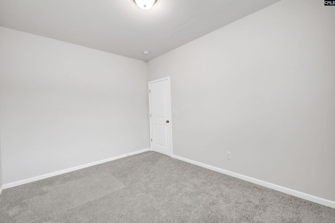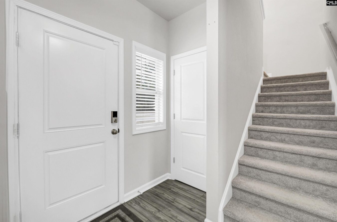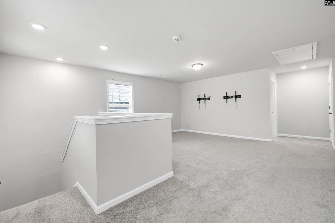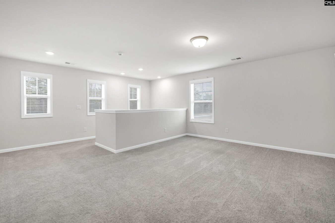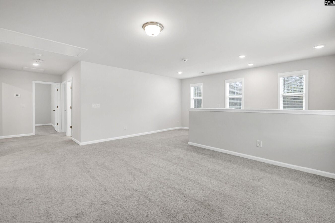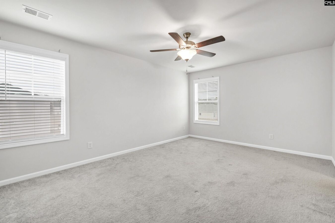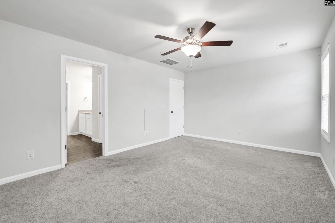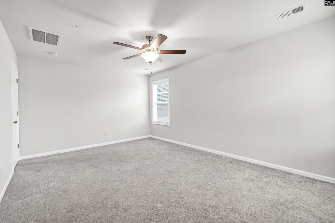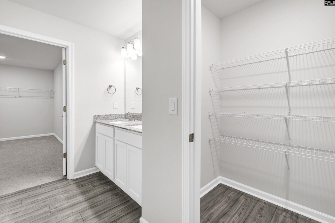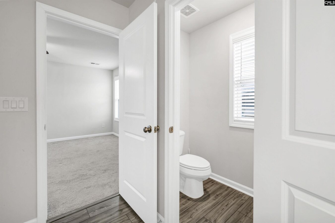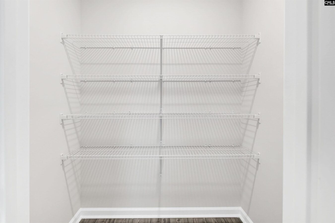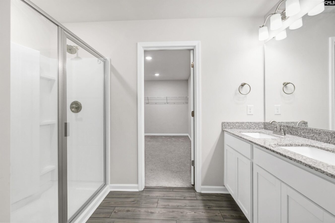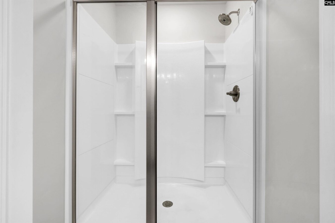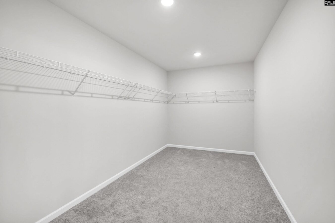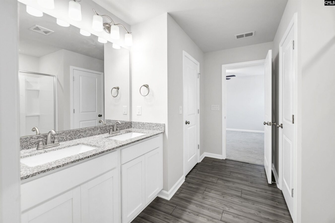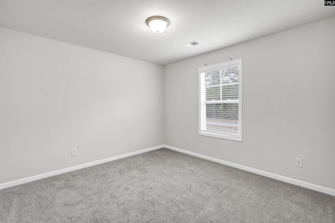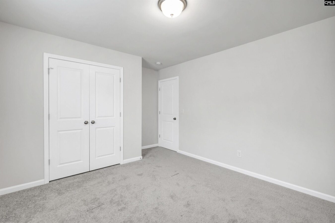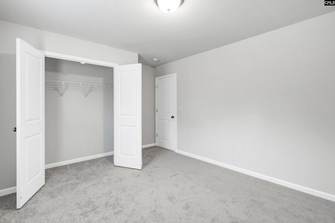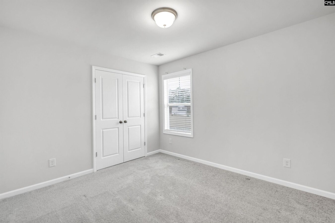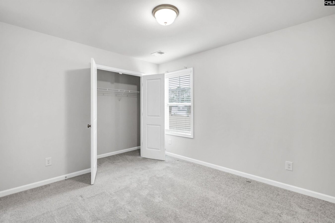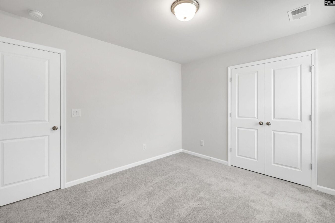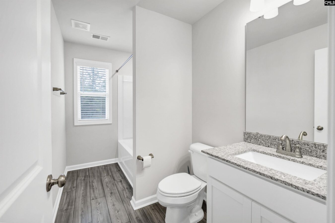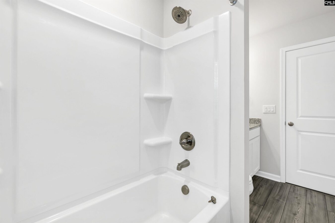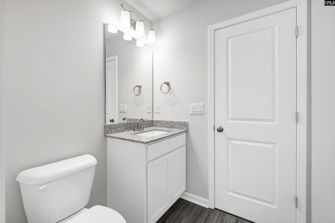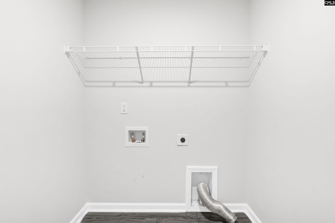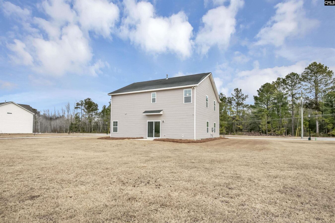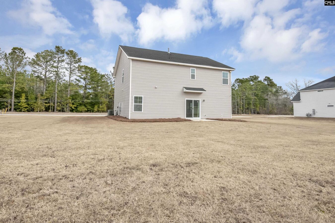6430 Cabin Creek Road
6420 Cabin Creek Rd, Hopkins, SC 29061, USA- 4 beds
- 3 baths
Basics
- Date added: Added 3 days ago
- Listing Date: 2025-01-16
- Price per sqft: $130.76
- Category: RESIDENTIAL
- Type: Single Family
- Status: ACTIVE
- Bedrooms: 4
- Bathrooms: 3
- Floors: 2
- Lot size, acres: 146.1X231.3X146.1X237.5 acres
- Year built: 2022
- TMS: 24505-07-11
- MLS ID: 600155
- Pool on Property: No
- Full Baths: 3
- Cooling: Central,Heat Pump 1st Lvl
Description
-
Description:
Welcome to 6430 Cabin Creek! Step into this stunning 4-bedroom, 3-bath home, built in 2022 and nestled on a .78-acre lot. This single-owner property boasts modern finishes, thoughtful design, and energy-efficient features, making it the perfect choice for comfortable living. The main floor features an Open-concept kitchen overlooking the living room, with granite countertops, stainless steel appliances (including a gas range), an island with bar seating, LVP flooring and a cozy eat-in dining area. The main level also has a flexible bedroom/study (no closet) with an adjacent full bathroom â ideal for guests or a home office. Upstairs features a spacious loft area, perfect for a second living space, playroom, or media room/office. The primary bedroom suite has an oversized walk-in closet, a second closet, and a private primary bathroom with double vanities, granite countertops, LVP flooring, and a standalone shower. There are also two additional bedrooms (with a shared bathroom) and a conveniently located laundry room. Additional home amenities include a tankless water heater for energy efficiency, two-car garage with ample storage space and built in storage/shelving, and a concrete patio in the backyard, ideal for outdoor entertaining. Prime location conveniently located near Fort Jackson, McEntire Joint National Guard Base, Shaw Air Force Base, and the University of South Carolina, this home offers the perfect balance of suburban tranquility and easy access to local amenities. Donât miss the opportunity to make this nearly new home your own! Schedule a tour today! Disclaimer: CMLS has not reviewed and, therefore, does not endorse vendors who may appear in listings.
Show all description
Location
- County: Richland County
- City: Hopkins
- Area: Rural Richland Co Southeast - Eastover
- Neighborhoods: CABIN CREEK
Building Details
- Heating features: Central,Gas 1st Lvl,Gas 2nd Lvl
- Garage: Garage Attached, Front Entry
- Garage spaces: 2
- Foundation: Slab
- Water Source: Public
- Sewer: Public
- Style: Traditional
- Basement: No Basement
- Exterior material: Vinyl
- New/Resale: Resale
Amenities & Features
- Features:
HOA Info
- HOA: Y
- HOA Fee: $262.50
- HOA Fee Per: Quarterly
- HOA Fee Includes: Common Area Maintenance
Nearby Schools
- School District: Richland One
- Elementary School: Hopkins
- Middle School: Hopkins
- High School: Lower Richland
Ask an Agent About This Home
Listing Courtesy Of
- Listing Office: Keller Williams Palmetto
- Listing Agent: Eric, Simons, L
