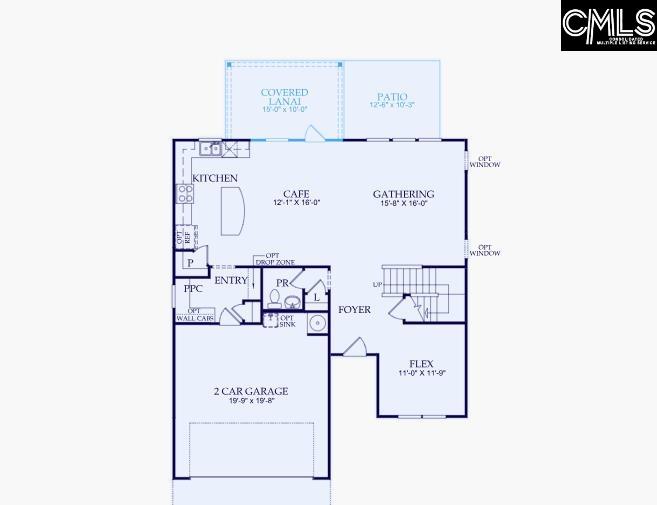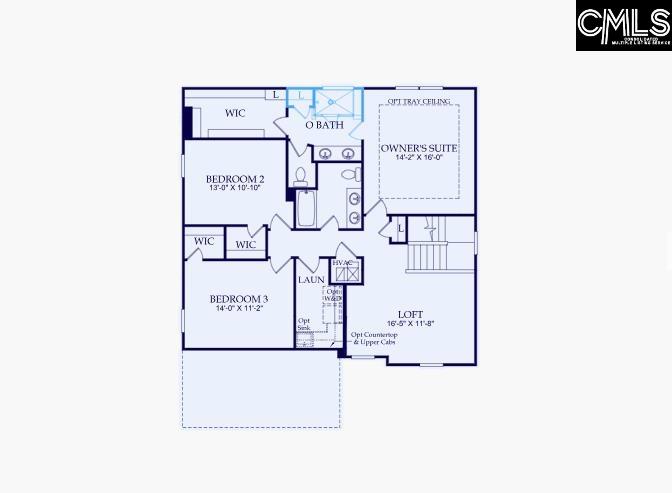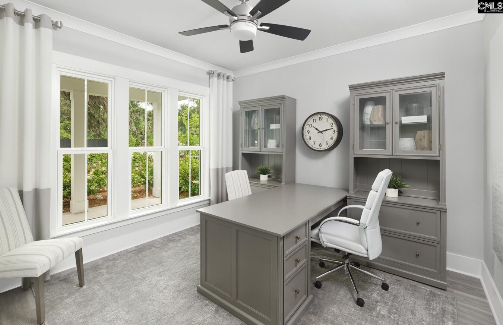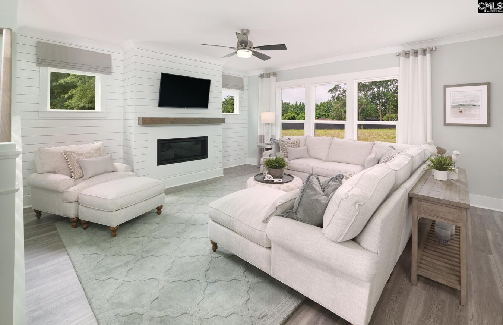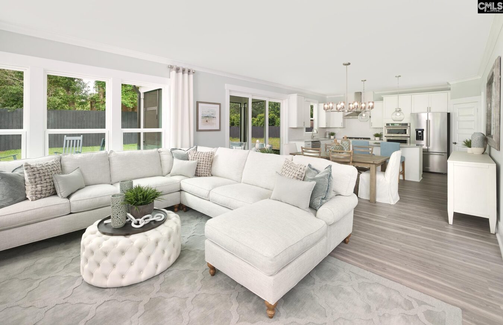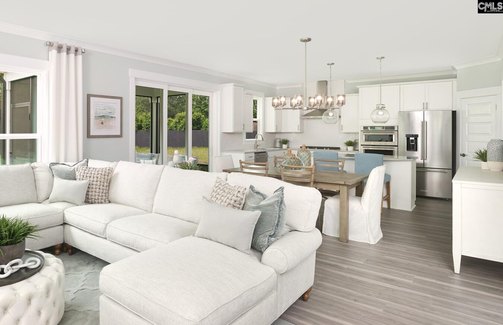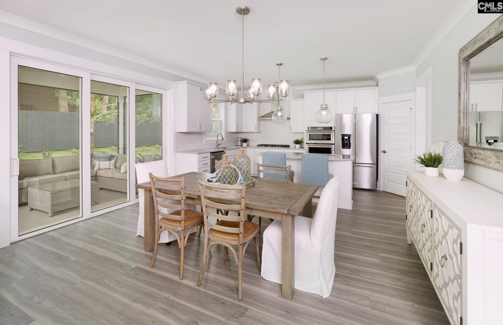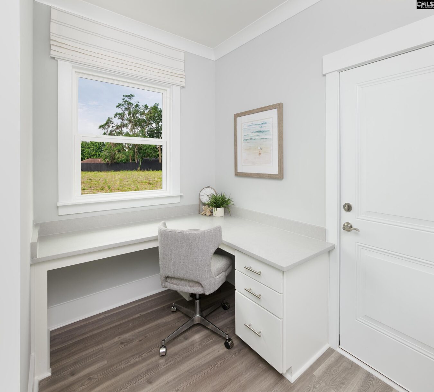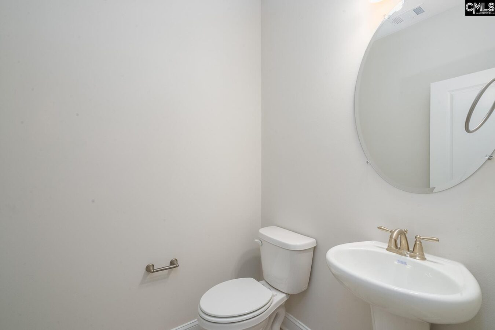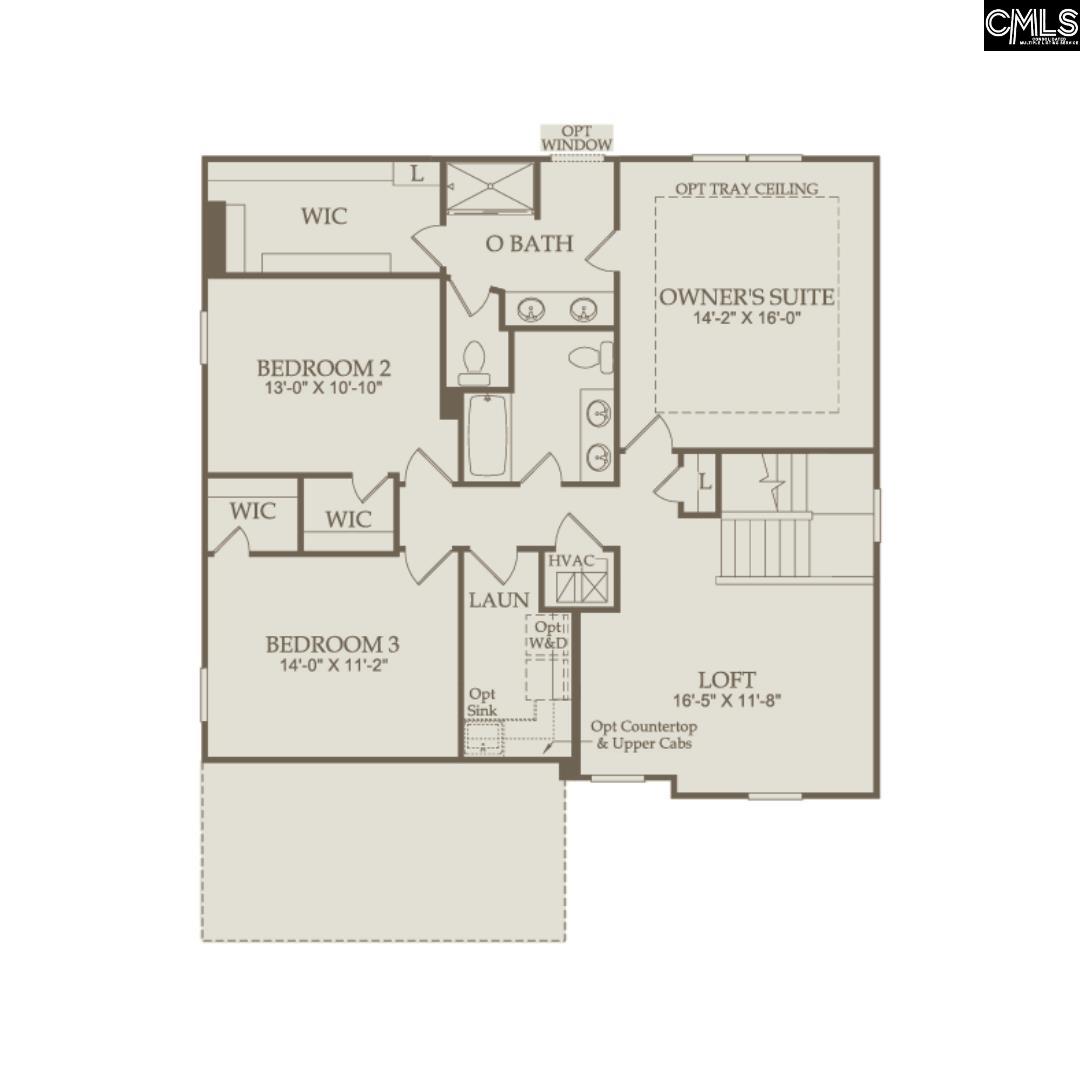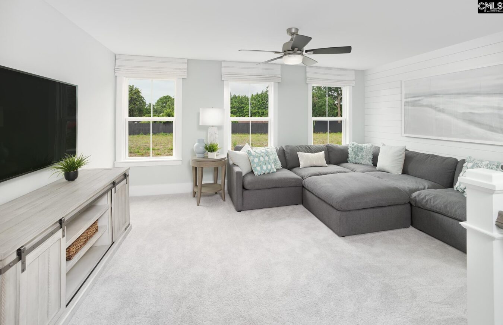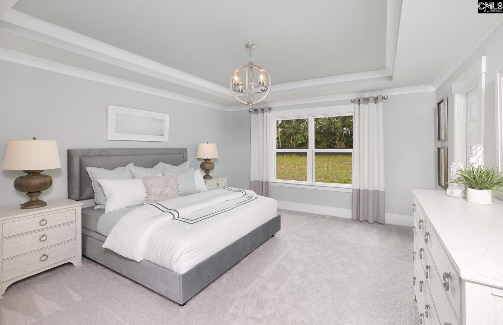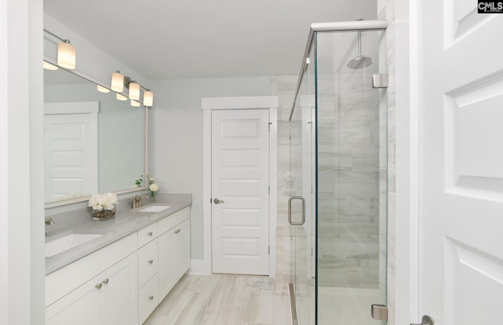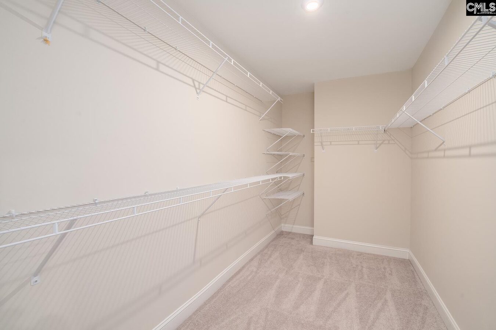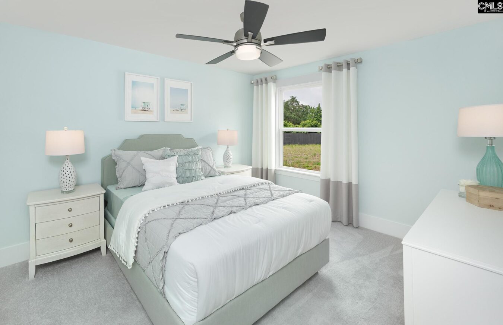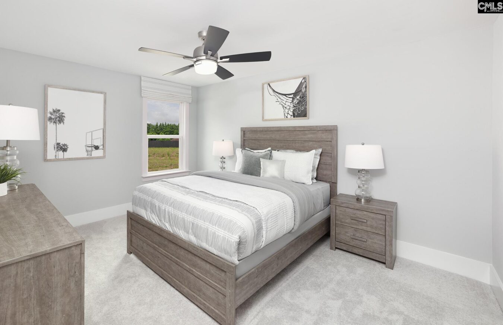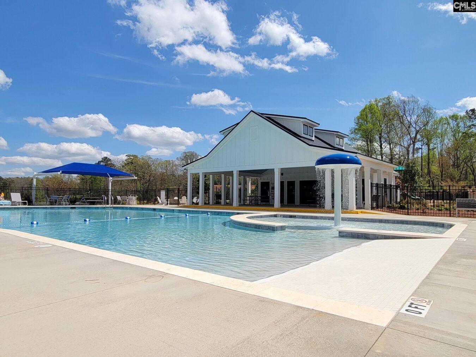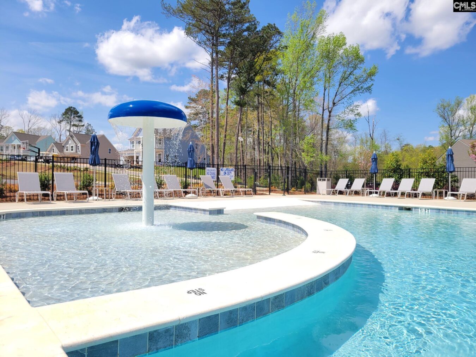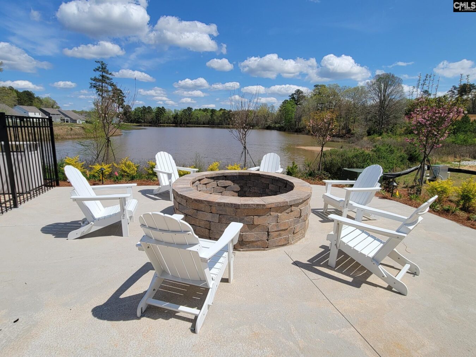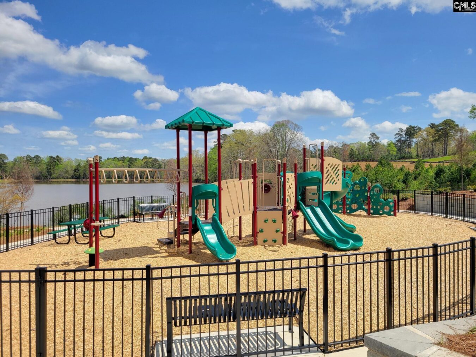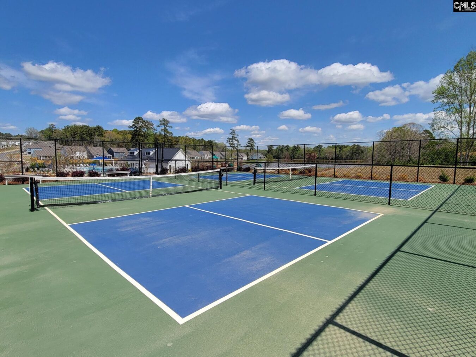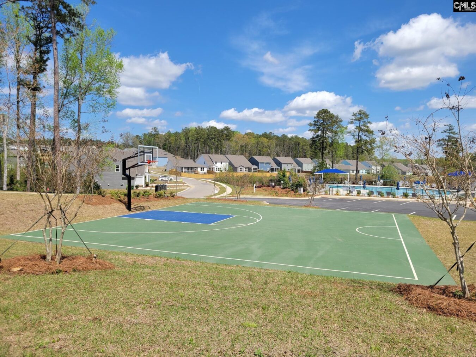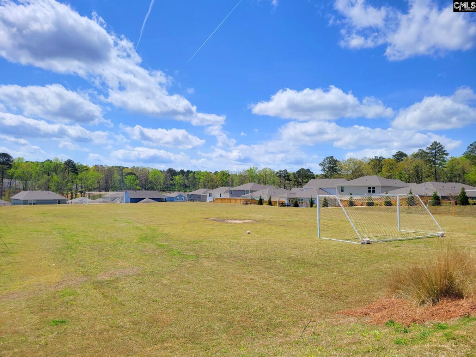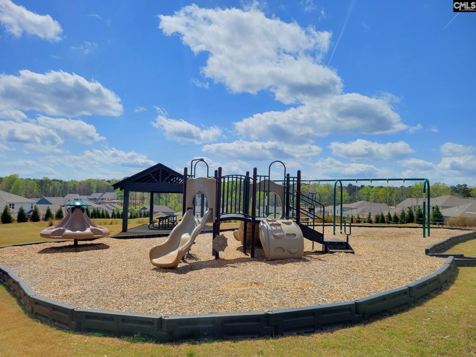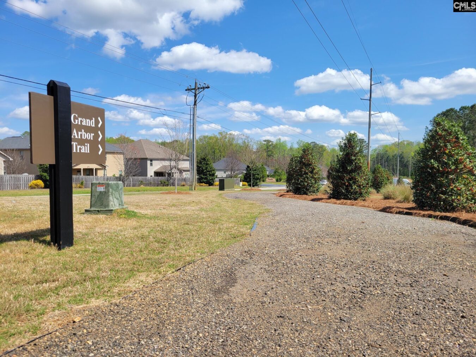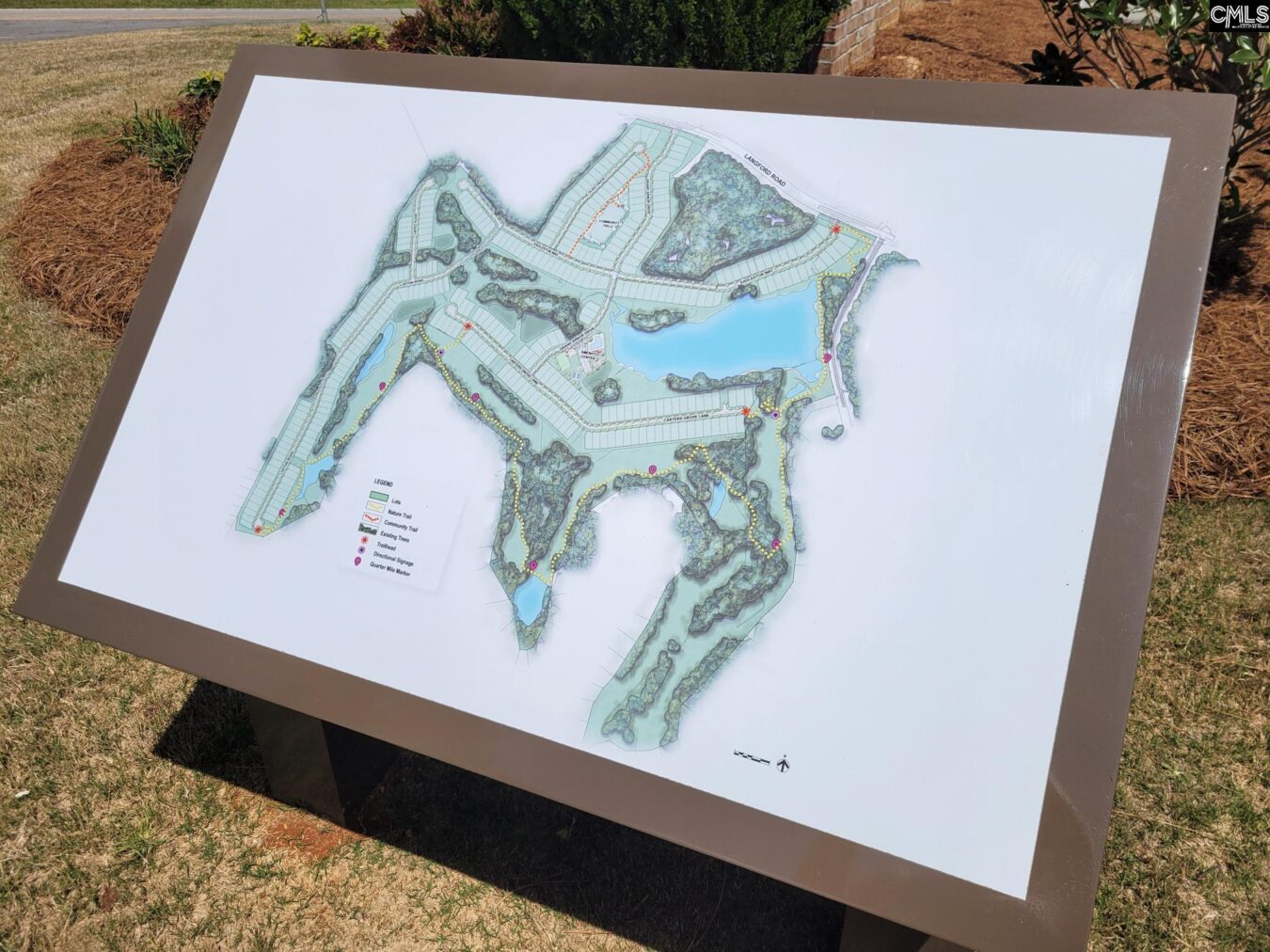690 Carters Grove Lane
2 Hialeah Park Ln, Blythewood, SC 29016, USA- 3 beds
- 2 baths
Basics
- Date added: Added 7 hours ago
- Listing Date: 2025-06-20
- Price per sqft: $152.29
- Category: RESIDENTIAL
- Type: Single Family
- Status: ACTIVE
- Bedrooms: 3
- Bathrooms: 2
- Floors: 2
- Year built: 2025
- TMS: 23401-07-21
- MLS ID: 611348
- Full Baths: 2
- Financing Options: Cash,Conventional,FHA,Rural Housing Eligible,VA
- Cooling: Central
Description
-
Description:
This Newberry plan is the epitome of comfort featuring open living spaces providing plenty of space for everyone to work, play, & relax. Upstairs, the loft area is perfect for a second living space or game room. The 2nd floor owner's suite is a true retreat with a walk-in shower, while the large laundry room provides ample space for all your household needs. This charming home features double porches perfect for relaxing or entertaining, with an abundance of natural light flowing through every room. Inside, you'll find 3 spacious bedrooms, 2.5 bathrooms, and a dedicated home office ideal for remote work or study. Designed for comfort and functionality, this bright and airy home offers the perfect blend of modern living and timeless appeal. Home is currently UNDER CONSTRUCTION. Estimated completion July 2025. Photos are renderings. Grand Arbor by Pulte Homes is Blythewoodâs newest community & provides an exceptional living experience. This picturesque community allows for convenient access to great schools, major employers, local shopping & dining plus state-of-the-art amenities. There will be so many opportunities to seize each moment & spend time doing more of what you love. Living in Grand Arbor, youâll quickly find yourself enjoying our well stocked 12-Acre Lake, Open Green Space with Soccer Goals, Covered Pavilion & Playground as well as 2.8 miles of Walking/Golf Cart Trails. The 12-Acre Lake provides a scenic backdrop for our BRAND-NEW one-of-a-kind AMENITY CENTER to include a Zero Entry Pool with Splash Pad, Covered Pavilion, Gas Firepit, well equipped Playground, Pickleball court & Basketball court. Not to mention your High-Speed Internet & Cable will be included in your quarterly HOA dues. Disclaimer: CMLS has not reviewed and, therefore, does not endorse vendors who may appear in listings.
Show all description
Location
- County: Richland County
- City: Blythewood
- Area: Columbia Northeast
- Neighborhoods: GRAND ARBOR
Building Details
- Heating features: Gas 2nd Lvl
- Garage: Garage Attached, Front Entry
- Garage spaces: 2
- Foundation: Slab
- Water Source: Public
- Sewer: Public
- Style: Craftsman
- Basement: No Basement
- Exterior material: Fiber Cement-Hardy Plank
- New/Resale: New
Amenities & Features
HOA Info
- HOA: Y
- HOA Fee: $380
- HOA Fee Per: Quarterly
- HOA Fee Includes: Cable TV, Common Area Maintenance, Green Areas, Playground, Pool, Road Maintenance, Sidewalk Maintenance, Street Light Maintenance, Tennis Courts
Nearby Schools
- School District: Richland Two
- Elementary School: Lake Carolina
- Middle School: Muller Road
- High School: Blythewood
Ask an Agent About This Home
Listing Courtesy Of
- Listing Office: Pulte Home Company LLC
- Listing Agent: Alaysha, Taylor
