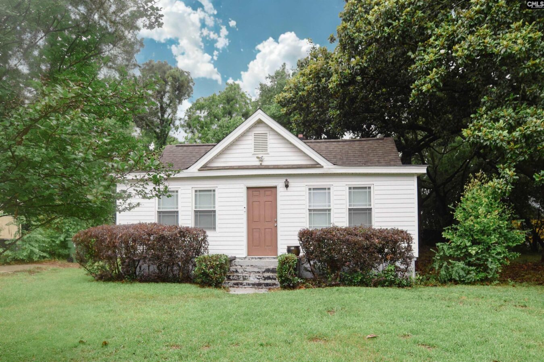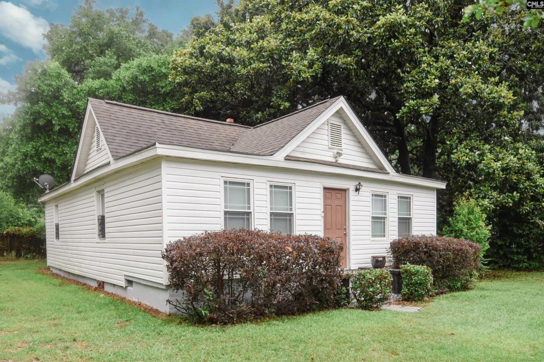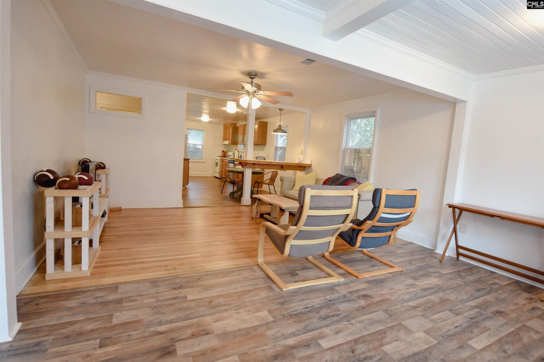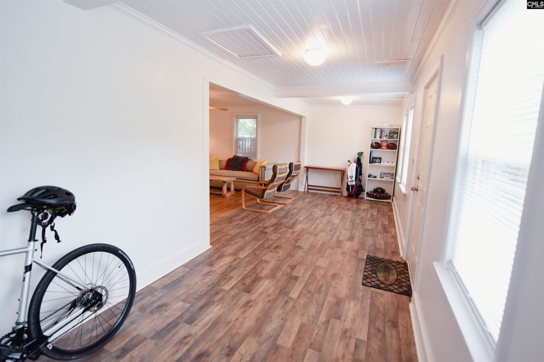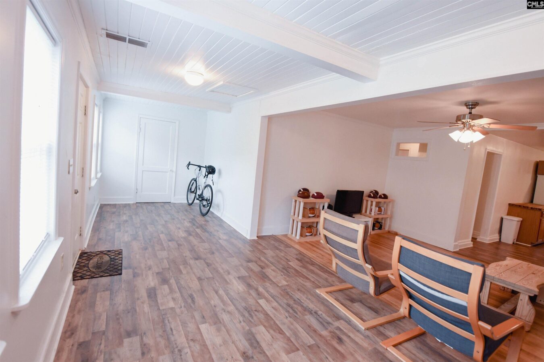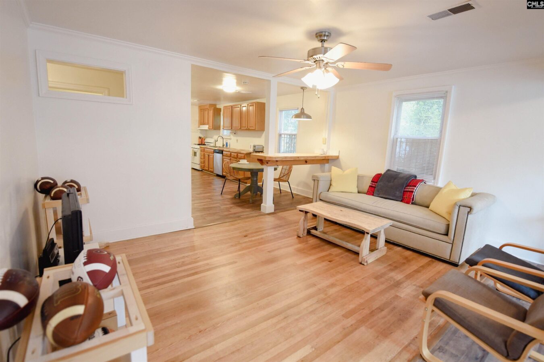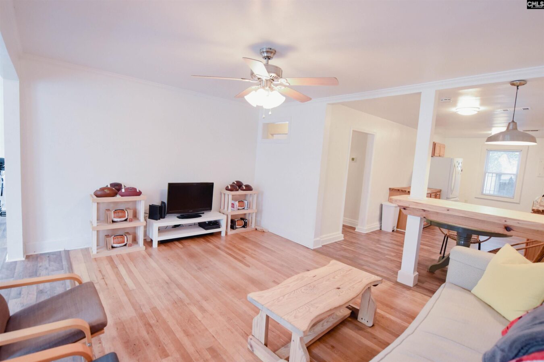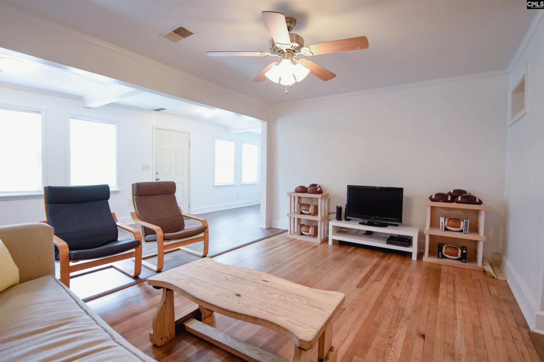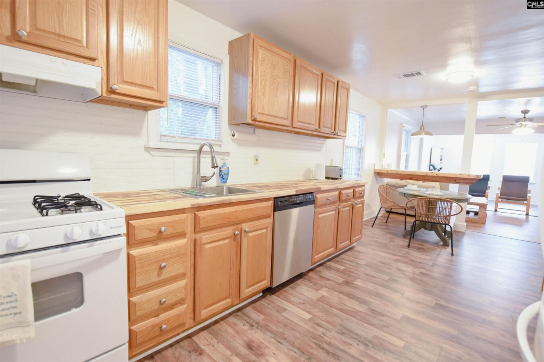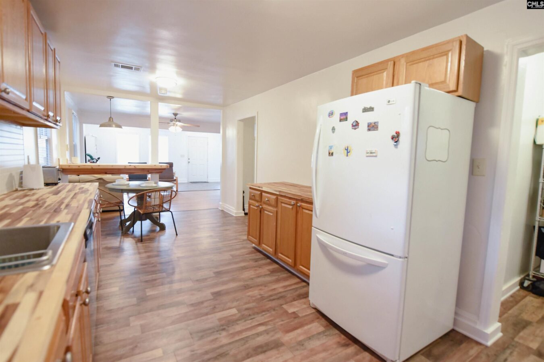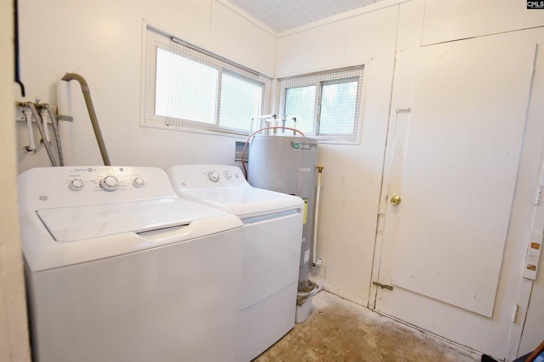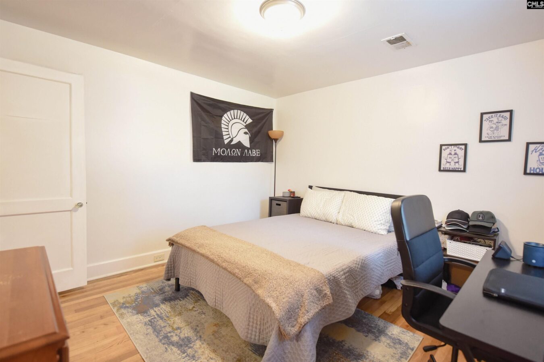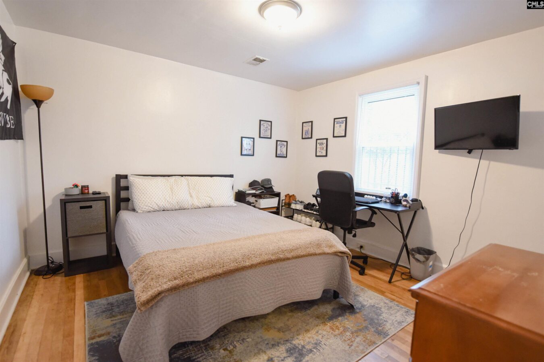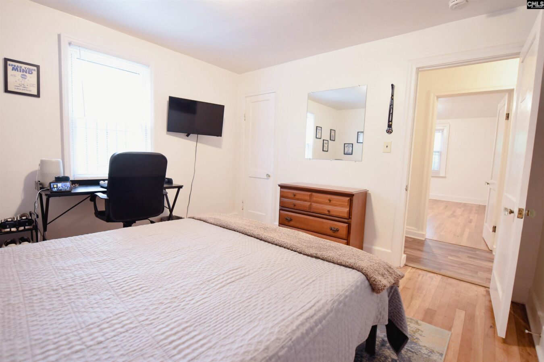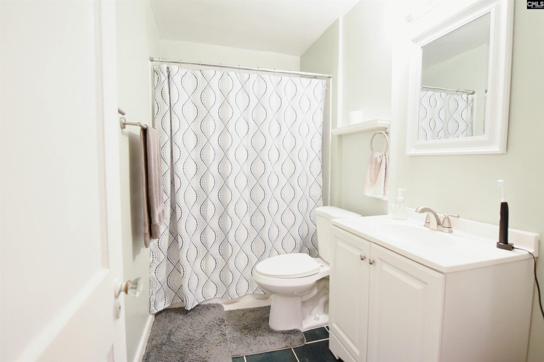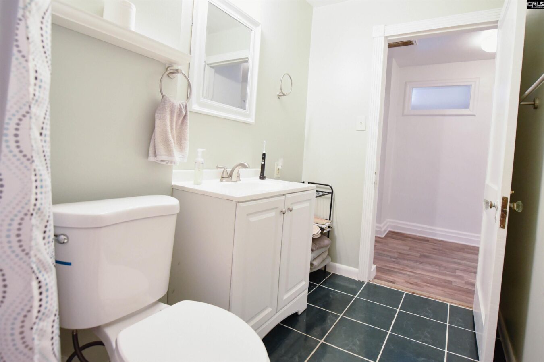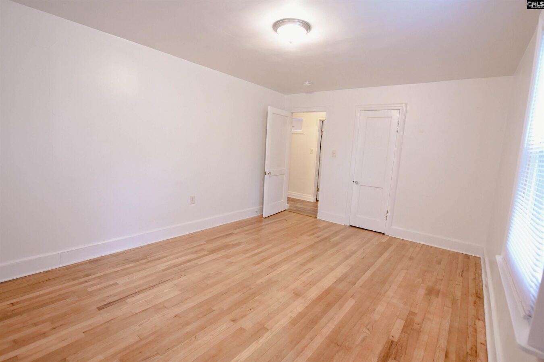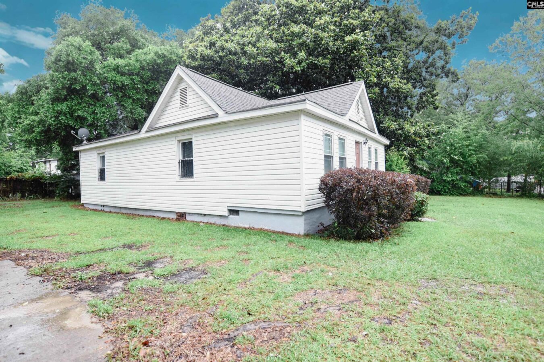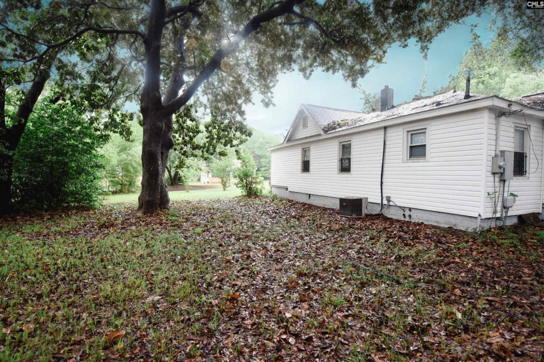7025 Julia Street
7025 Julia St, Columbia, SC 29209, USA- 2 beds
- 1 bath
Basics
- Date added: Added 22 hours ago
- Listing Date: 2025-06-13
- Price per sqft: $96.48
- Category: RESIDENTIAL
- Type: Single Family
- Status: ACTIVE
- Bedrooms: 2
- Bathrooms: 1
- Floors: 1
- Year built: 1937
- TMS: 19203-04-19
- MLS ID: 610822
- Full Baths: 1
- Financing Options: Cash,Conventional,FHA,VA
- Cooling: Central
Description
-
Description:
7025 Julia Street is a must-see! Located off Leesburg Road, youâll enjoy convenience to Fort Jackson, local shops and restaurants, transit-on area interstates, and downtown Columbia. This updated 2-bedroom, 1-bath home features 1,192 square feet of easy to maintain living space nestled amongst plenty of yard space and lush foliage, ideal for relaxing, entertaining, or future expansion. Inside, a long entry foyer provides versatile use as a mudroom, sitting room, or extra storage space. The open concept layout connects the spacious living room with its high ceilings and gleaming floors to the bright eat-in kitchen. The kitchen is a standout with butcher block countertops, bar seating, a gas range, pantry closet, and direct access to the laundry room and backyard. Both bedrooms feature hardwood flooring, private closets, and share a full bath with tile flooring, a storage vanity, and a tub/shower combo. Whether you're looking for a cozy personal residence or a smart investment opportunity, this move-in-ready home checks all the boxes. Disclaimer: CMLS has not reviewed and, therefore, does not endorse vendors who may appear in listings.
Show all description
Location
- County: Richland County
- City: Columbia
- Area: Columbia - Southeast
- Neighborhoods: CAPITAL VIEW
Building Details
- Heating features: Central
- Garage: None
- Garage spaces: 0
- Foundation: Crawl Space
- Water Source: Public
- Sewer: Public
- Style: Bungalow
- Basement: No Basement
- Exterior material: Vinyl
- New/Resale: Resale
Amenities & Features
- Features:
HOA Info
- HOA: N
Nearby Schools
- School District: Richland One
- Elementary School: Caughman Road
- Middle School: Hopkins
- High School: Lower Richland
Ask an Agent About This Home
Listing Courtesy Of
- Listing Office: The ART of Real Estate
- Listing Agent: Catherine, Orr
