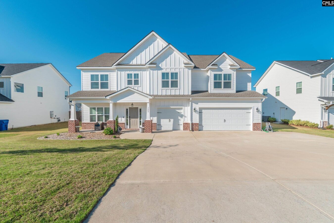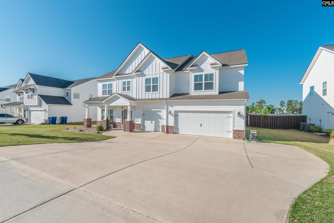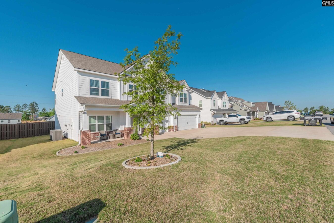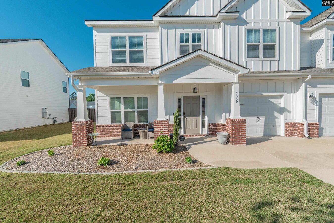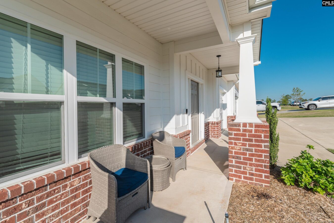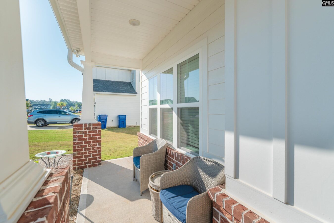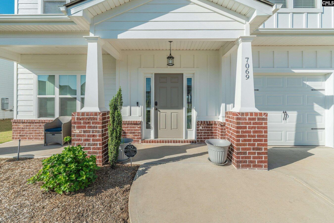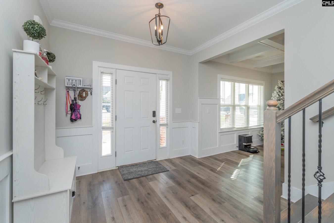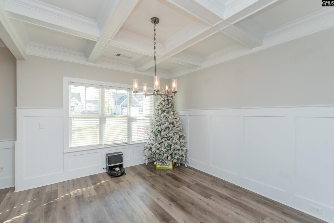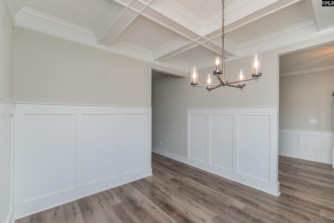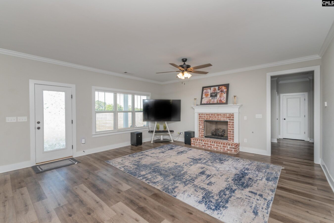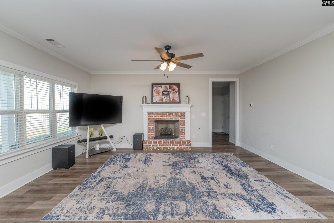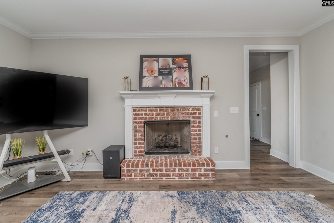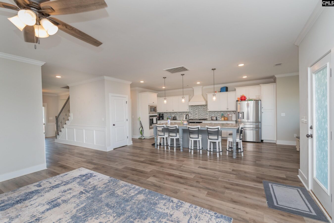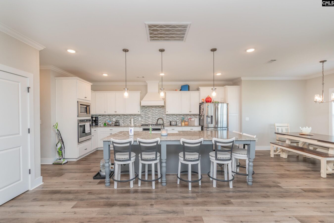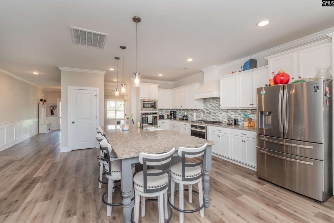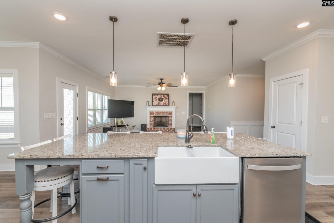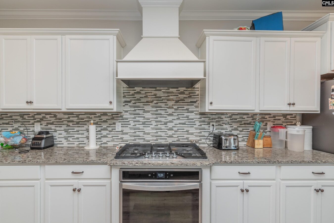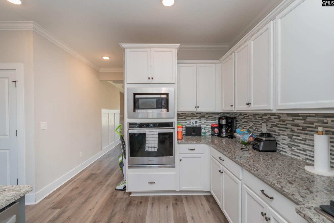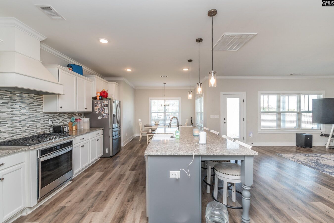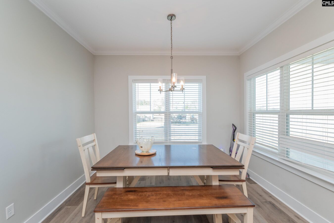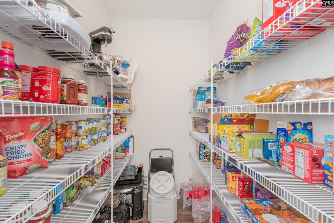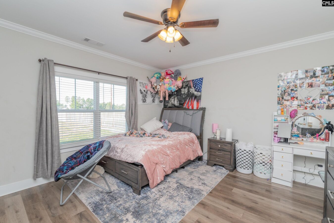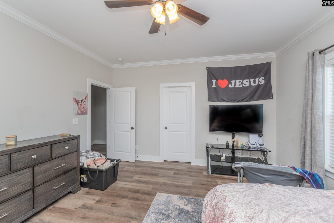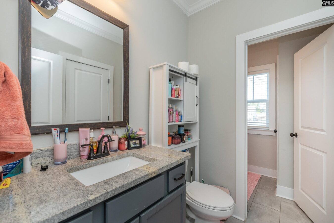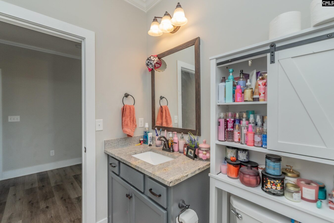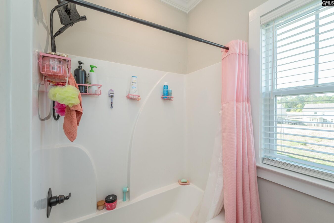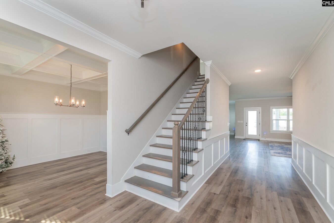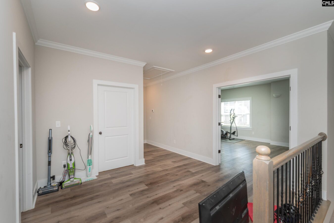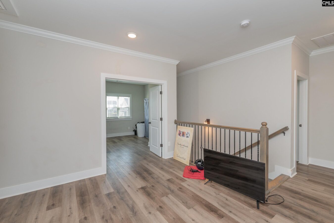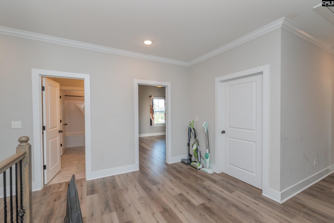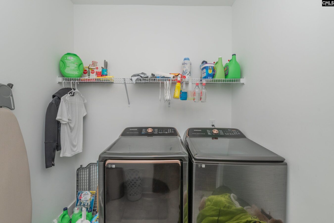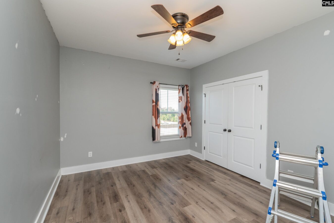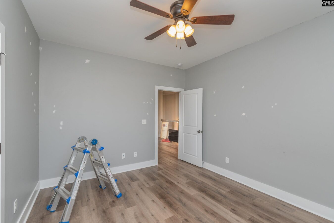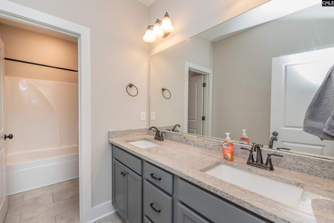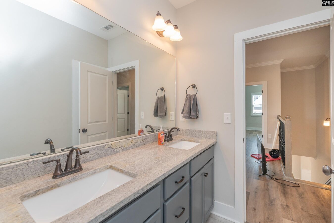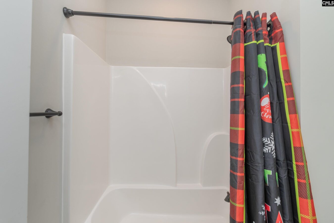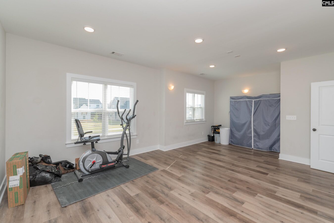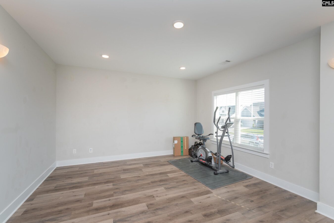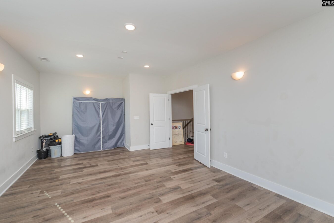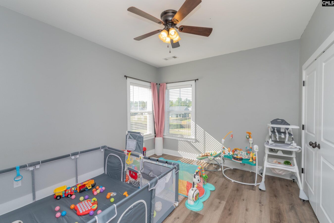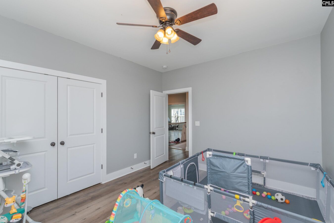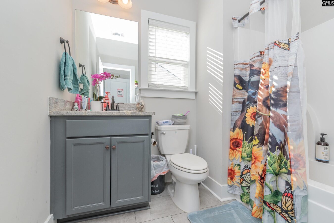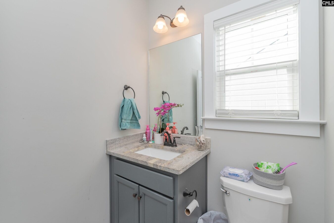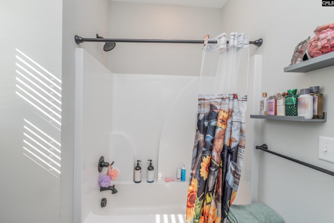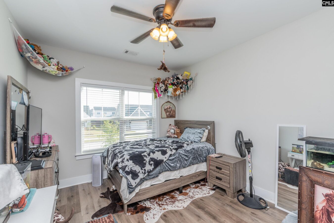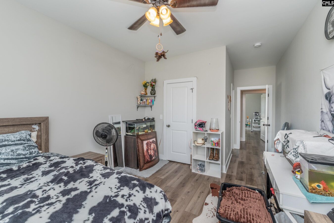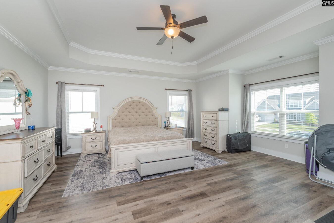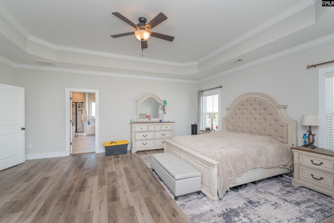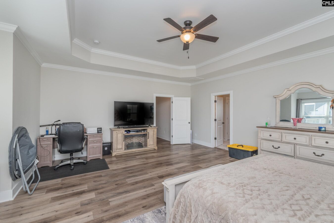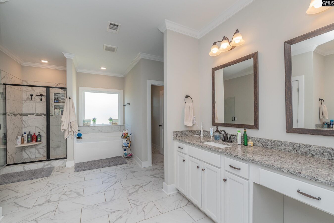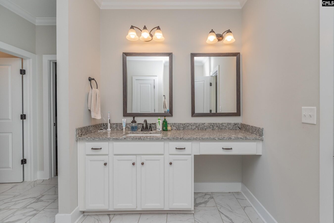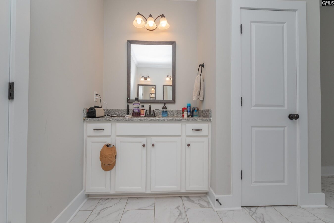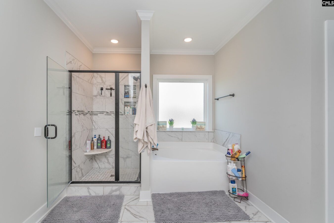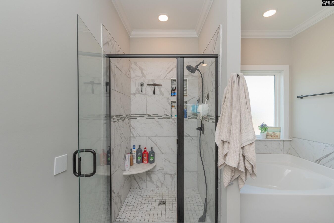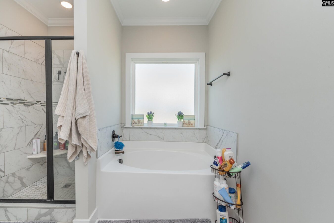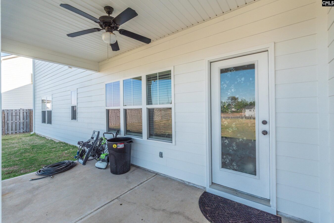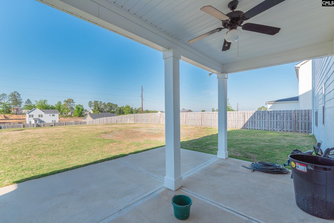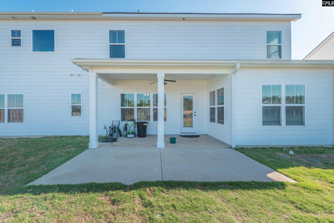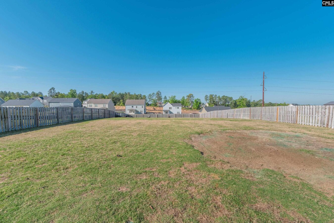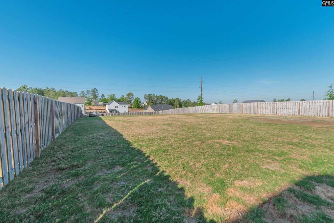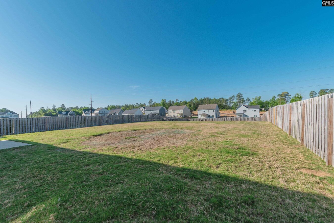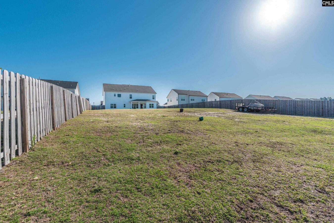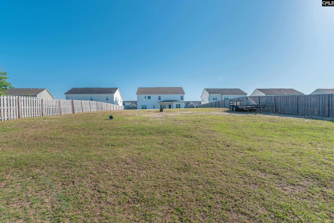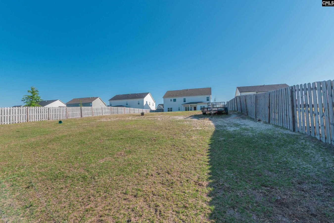7069 Kingfisher Pass
7069 Kingfisher Pass, Graniteville, SC 29829, USA- 5 beds
- 4 baths
Basics
- Date added: Added 4 weeks ago
- Listing Date: 2025-04-17
- Price per sqft: $138.05
- Category: RESIDENTIAL
- Type: Single Family
- Status: ACTIVE
- Bedrooms: 5
- Bathrooms: 4
- Floors: 2
- Year built: 2021
- TMS: 0351607008
- MLS ID: 606745
- Full Baths: 4
- Cooling: Central
Description
-
Description:
Located in Graniteville, SC in the Harrington Ridge Community off of Connector Road. Attention all Veterans ! This home has a 2.5% interest rate assumable VA loan for all approved Veterans. Stunning Emerson Craftsman Home | 3,766 Sq Ft | 5 Bed | 4 Bath | Media Room | 3-Car Garage Welcome to the largest two-story Emerson Plan with craftsman design! Boasting 3,766 sq ft, this upgraded home includes the optional 4th bathroom and a spacious media room, offering ample space for comfort, entertaining, and everyday living. Entirely too many amenities to list in MLS - see attached document ! "Complete Home description "Exterior Features⢠Covered front & rear back porches extra cement pad on rear⢠Architectural shingles with radiant barrier roofing⢠Rain gutters & five-zone sprinkler system⢠Cement fiber board siding⢠Large 3-car garage with extended parking pad⢠Fully fenced backyard Interior Highlights⢠Carpet-Free Living! LVP flooring throughout main areas⢠Hardwood stairs with upgraded metal spindles⢠LVT in baths/laundry, real tile in master bath⢠Gourmet Kitchen open concept with granite counters & tile backsplash⢠Stainless appliances (all convey!) ⢠Dual-bowl farmhouse sink with 4-stage water filtration⢠Large kitchen island seats up to 8⢠Five-burner gas cooktop, double wall ovens⢠Walk-in pantry & breakfast nook⢠Great room with gas log fireplace, brick surround & floor outlet Spacious Bedrooms & Functional Layout Community Perks⢠Trails along utility easement and a nearby trail access leads to Aiken Technical College⢠Sidewalks, street lights & green space⢠Central mailboxes⢠Playground with swings, picnic table, and playset all on safe rubber mulch. Attention all Veterans ! This home has a 2.5% interest rate assumable VA loan for all approved Veterans. Entirely too many amenities to list. See the attached document "Complete home description" Disclaimer: CMLS has not reviewed and, therefore, does not endorse vendors who may appear in listings.
Show all description
Location
- County: Aiken County
- City: Graniteville
- Area: Aiken County
- Neighborhoods: NONE
Building Details
- Heating features: Heat Pump 1st Lvl,Heat Pump 2nd Lvl
- Garage: None
- Garage spaces: 3
- Foundation: Slab
- Water Source: Public
- Sewer: Septic
- Style: Traditional
- Basement: No Basement
- Exterior material: Fiber Cement-Hardy Plank
- New/Resale: Resale
HOA Info
- HOA: Y
- HOA Fee: $500
- HOA Fee Per: Yearly
Nearby Schools
- School District: Aiken
- Elementary School: Jefferson Elementary
- Middle School: North Augusta Middle
- High School: Midland Valley
Ask an Agent About This Home
Listing Courtesy Of
- Listing Office: Southern Visions Realty I LLC
- Listing Agent: Donnie, Canady
