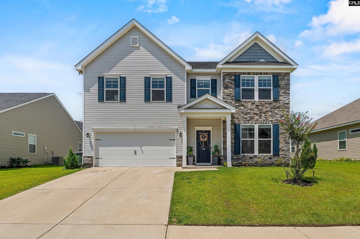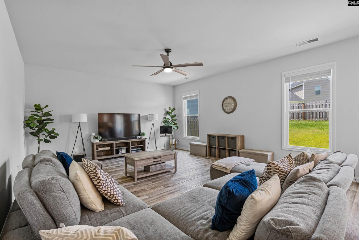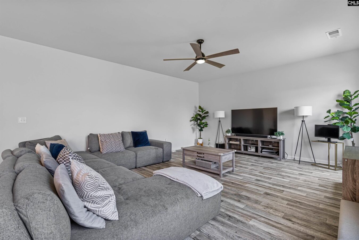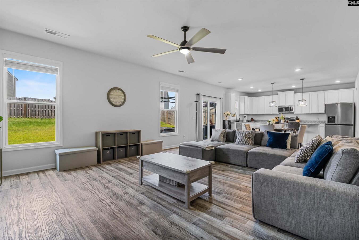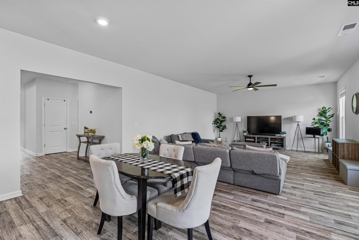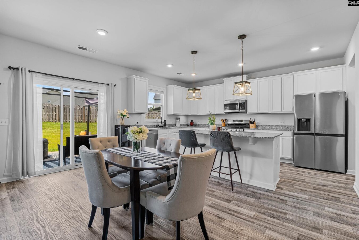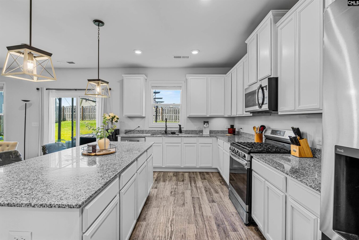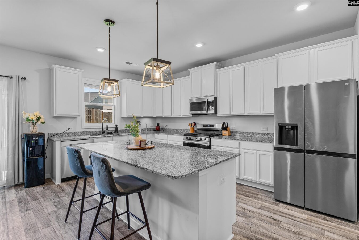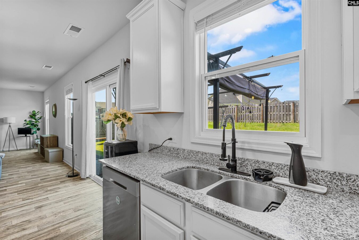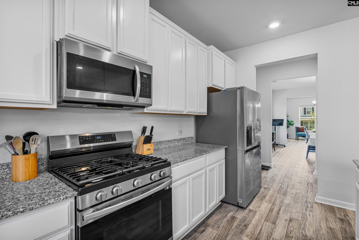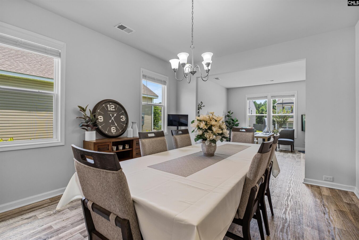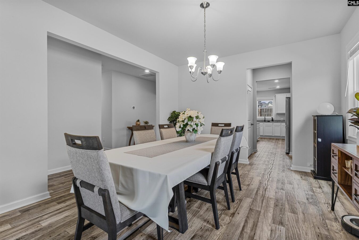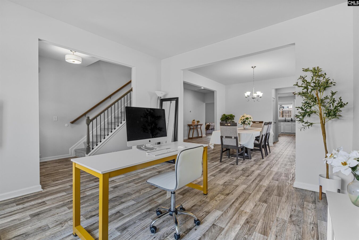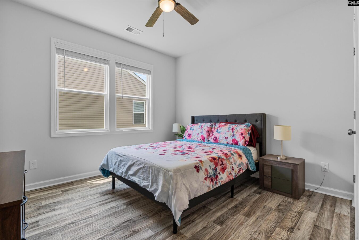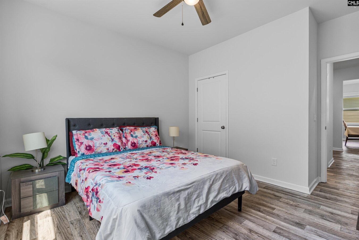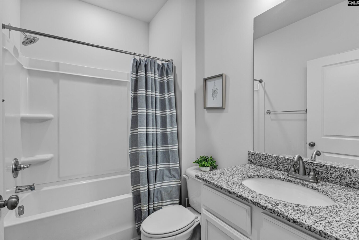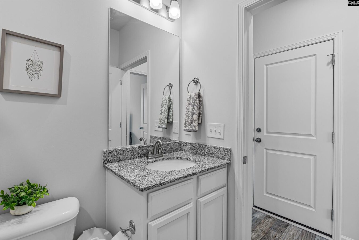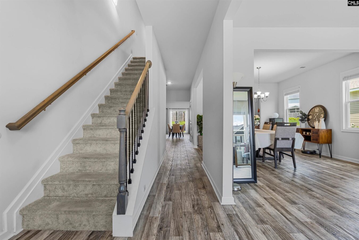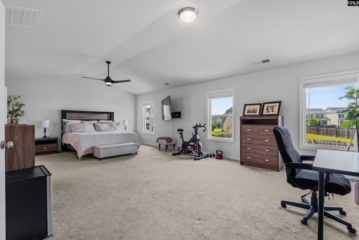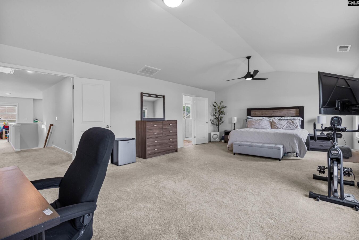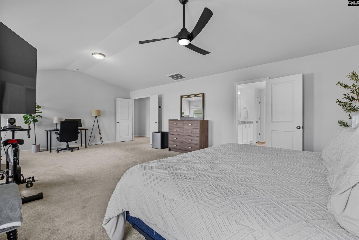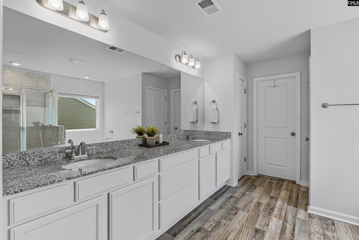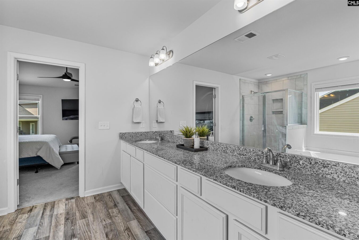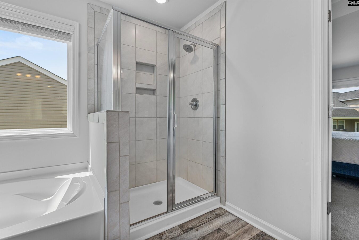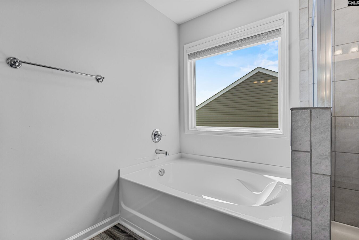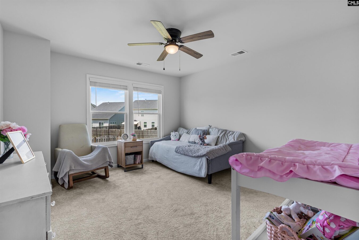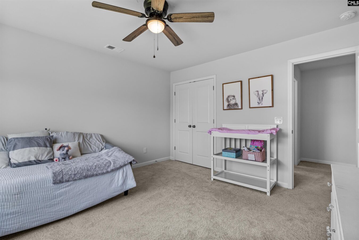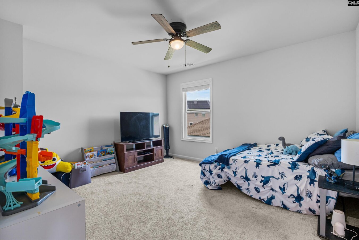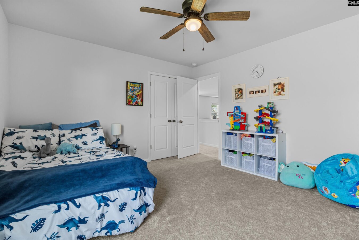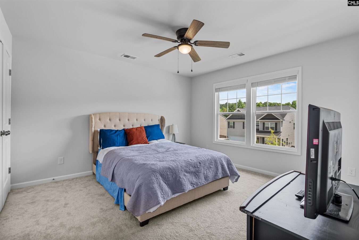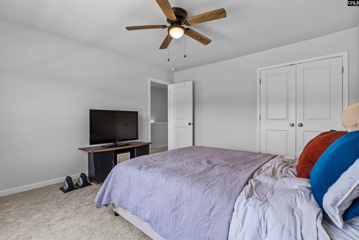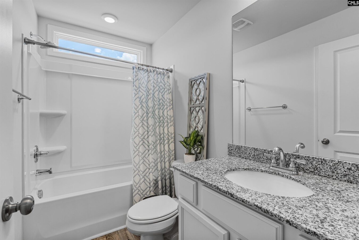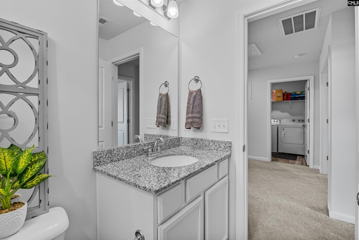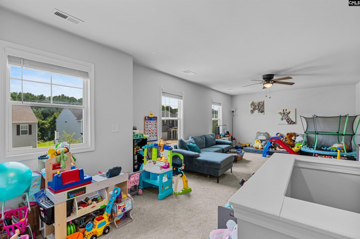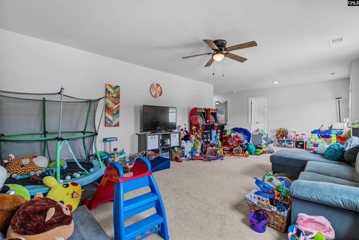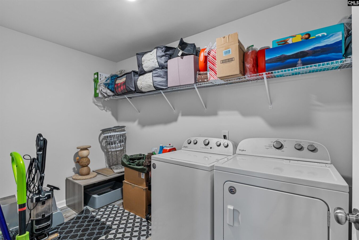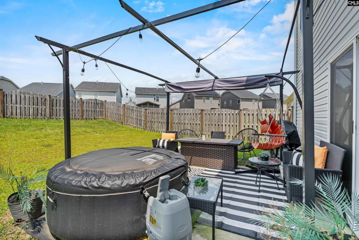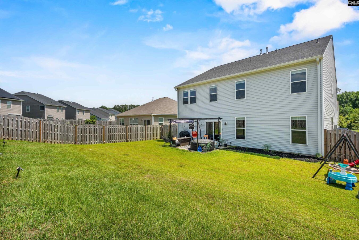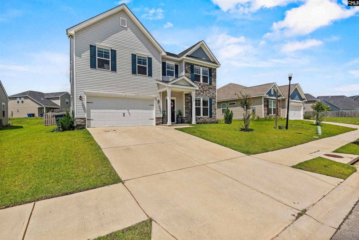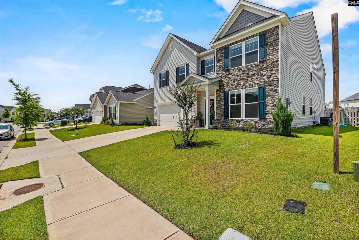708 Phipps Lane
708 Phipps Ln, Columbia, SC 29209, USA- 5 beds
- 3 baths
Basics
- Date added: Added 11 hours ago
- Listing Date: 2025-06-09
- Price per sqft: $93.15
- Category: RESIDENTIAL
- Type: Single Family
- Status: ACTIVE
- Bedrooms: 5
- Bathrooms: 3
- Floors: 2
- Year built: 2022
- TMS: 16216-03-11
- MLS ID: 610452
- Full Baths: 3
- Financing Options: Cash,Conventional,FHA,VA
- Cooling: Central
Description
-
Description:
Welcome to 708 Phipps! One of the few truly spacious homes available in this area at this price point! Located in Southeast Columbia, this home is minutes from dining, downtown, Fort Jacksonâs main gate, and offers a convenient drive to Shaw AFB, making it an ideal spot for you if you are stationed at either installation. With over 3,000 sq ft, this home features an open-concept kitchen and living area, a formal dining room, and a spacious eat-in kitchen. All bedrooms are upstairs alongside a massive loft, perfect for a second living space, playroom, or office. The fully fenced backyard is large and ready for entertaining. Homes like this donât hit the market often in this neighborhood. If you need space, location, and value, then this is the one. Donât wait! Disclaimer: CMLS has not reviewed and, therefore, does not endorse vendors who may appear in listings.
Show all description
Location
- County: Richland County
- City: Columbia
- Area: Columbia - Southeast
- Neighborhoods: Burnside Farms
Building Details
- Heating features: Central
- Garage: Garage Attached, Front Entry
- Garage spaces: 2
- Foundation: Slab
- Water Source: Public
- Sewer: Public
- Style: Traditional
- Basement: No Basement
- Exterior material: Stone, Vinyl
- New/Resale: Resale
Amenities & Features
- Features:
HOA Info
- HOA: Y
- HOA Fee: $360
- HOA Fee Per: Yearly
- HOA Fee Includes: Common Area Maintenance, Pool
Nearby Schools
- School District: Richland One
- Elementary School: Annie Burnside
- Middle School: Crayton
- High School: A. C. Flora
Ask an Agent About This Home
Listing Courtesy Of
- Listing Office: Keller Williams Preferred
- Listing Agent: Taley, Hunt
