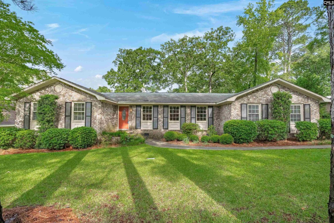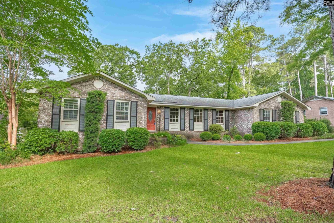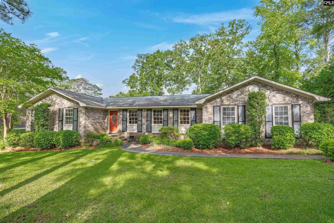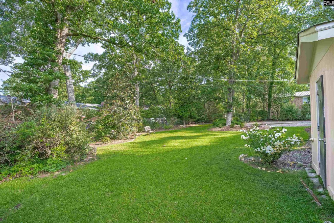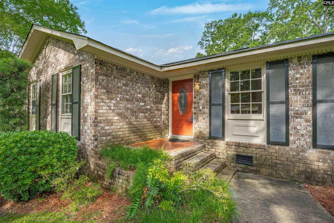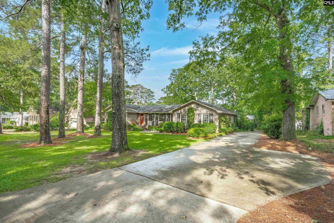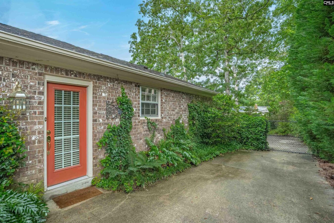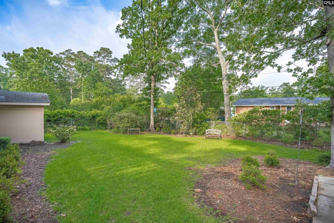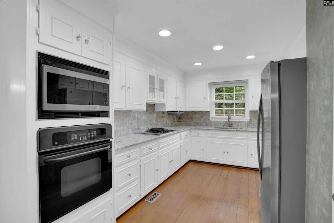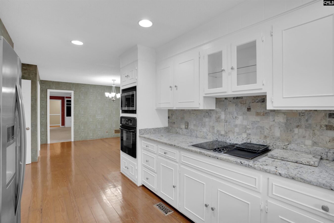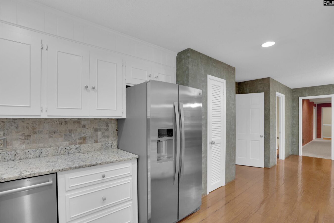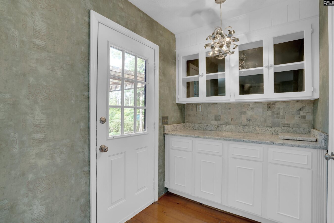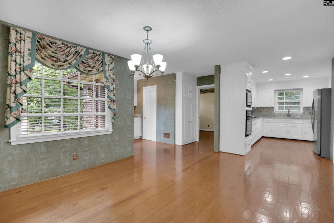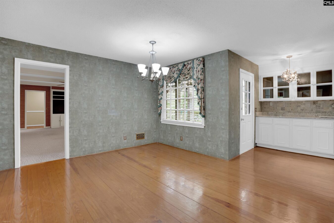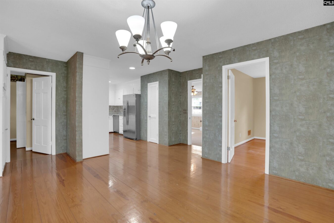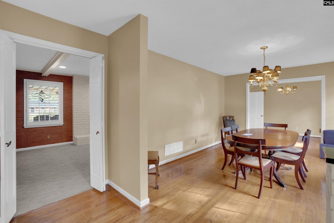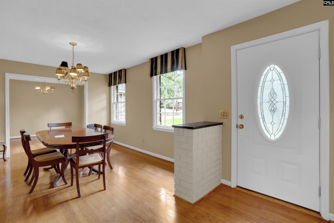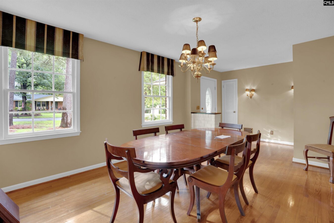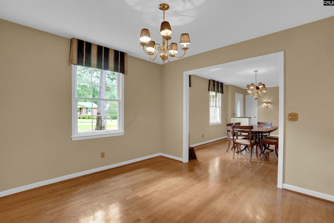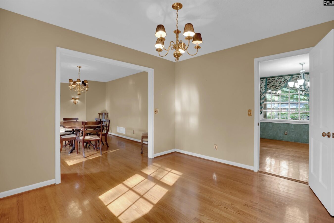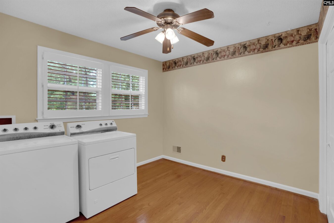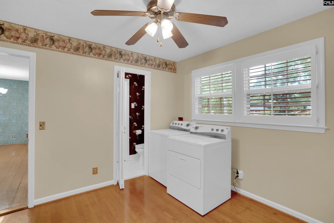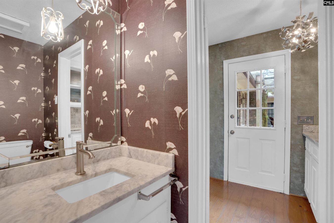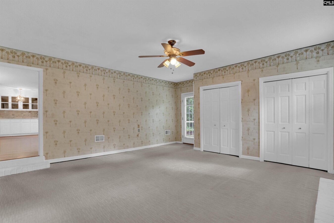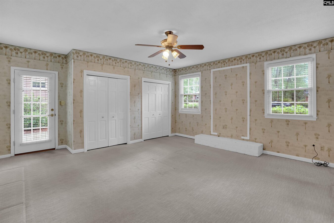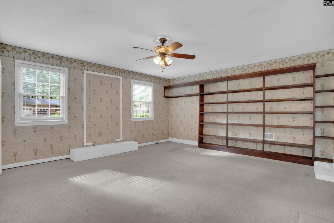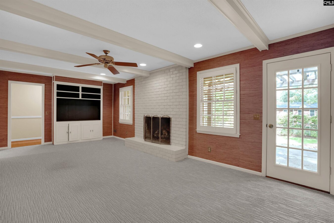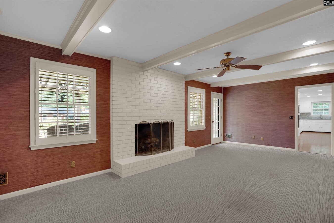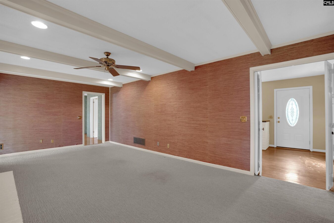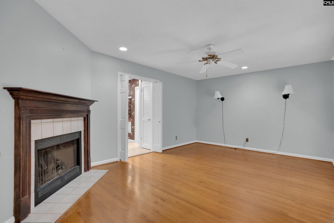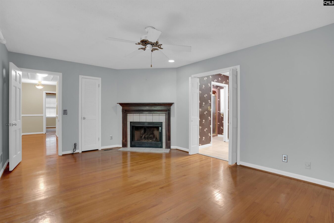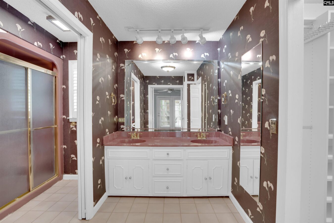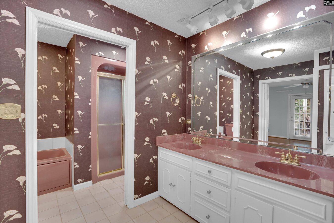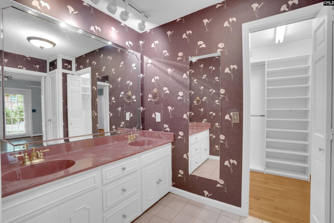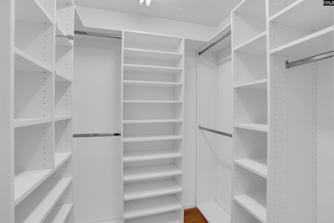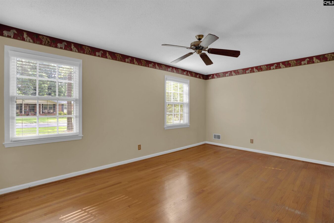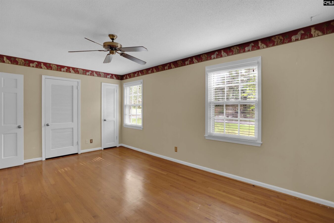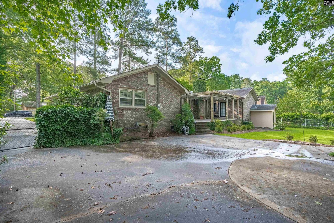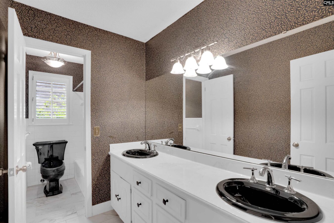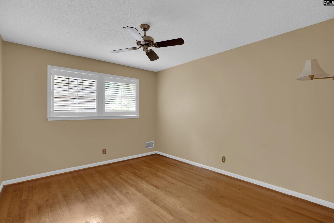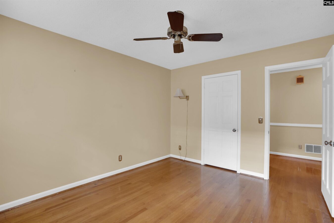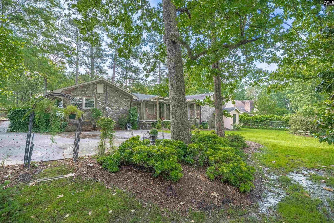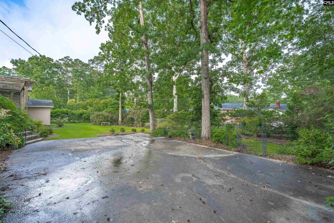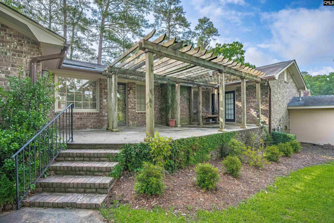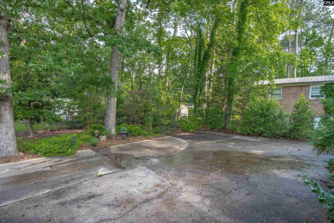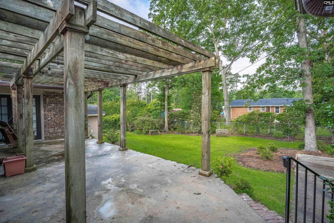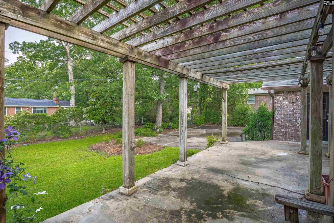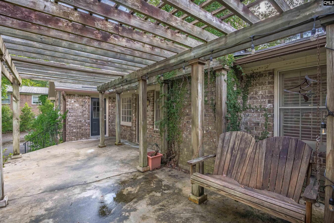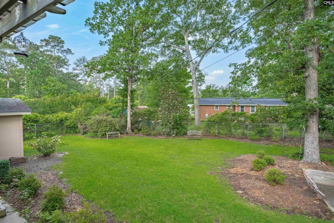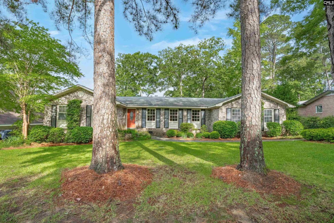731 Trafalgar Drive
731 Trafalgar Dr, Columbia, SC 29210, USA- 4 beds
- 2 baths
Basics
- Date added: Added 4 weeks ago
- Listing Date: 2025-05-17
- Price per sqft: $120.95
- Category: RESIDENTIAL
- Type: Single Family
- Status: ACTIVE
- Bedrooms: 4
- Bathrooms: 2
- Floors: 1
- Year built: 1970
- TMS: 002827-06-023
- MLS ID: 608866
- Pool on Property: No
- Full Baths: 2
- Financing Options: Cash,Conventional,FHA,VA
- Cooling: Central,Gas Pac
Description
-
Description:
Here's your chance! BACK ON THE MARKET! No fault to the seller! Welcome to this delightful all brick ranch-style home, offering a perfect blend of classic charm and modern updates. Nestled in a beautifully established neighborhood, this property boasts stunning landscaping that enhances its curb appeal. The kitchen has been recently updated with sleek granite countertops and beautiful hardwood floors, making it a chef's dream. The primary bedroom features a cozy gas fireplace, custom closet, and a private door leading to the back porch, perfect for relaxing evenings. One of the bedrooms is exceptionally spacious and can be used as a playroom, office, or extra living room, catering to your lifestyle needs. The additional bedrooms, all featuring hardwood floors, are comfortable and inviting, ready for personalization. Outside, you'll find a large concrete pad ideal for entertaining guests or transforming into a basketball court. The back porch, accessible from the primary bedroom, living room, and kitchen, offers a serene spot to unwind. The fenced yard ensures privacy and safety, perfect for pets and children. While some areas of the home, such as the wallpaper, may require a bit of updating to match your personal taste, this home is a fantastic opportunity for those looking to add their personal touch while enjoying modern amenities and versatile spaces. Plus, it's conveniently located just a 3-minute drive to I-26, making commuting a breeze. Don't miss out on making this charming property your own! Disclaimer: CMLS has not reviewed and, therefore, does not endorse vendors who may appear in listings.
Show all description
Location
- County: Lexington County
- City: Columbia
- Area: Irmo/St Andrews/Ballentine
- Neighborhoods: WHITEHALL
Building Details
- Heating features: Central,Gas Pac
- Garage: None
- Garage spaces: 0
- Foundation: Crawl Space
- Water Source: Public
- Sewer: Public
- Style: Ranch
- Basement: No Basement
- Exterior material: Brick-All Sides-AbvFound
- New/Resale: Resale
Amenities & Features
HOA Info
- HOA: N
Nearby Schools
- School District: Lexington/Richland Five
- Elementary School: Leaphart
- Middle School: Irmo
- High School: Irmo
Ask an Agent About This Home
Listing Courtesy Of
- Listing Office: Coldwell Banker Realty
- Listing Agent: Heather, Shuler
