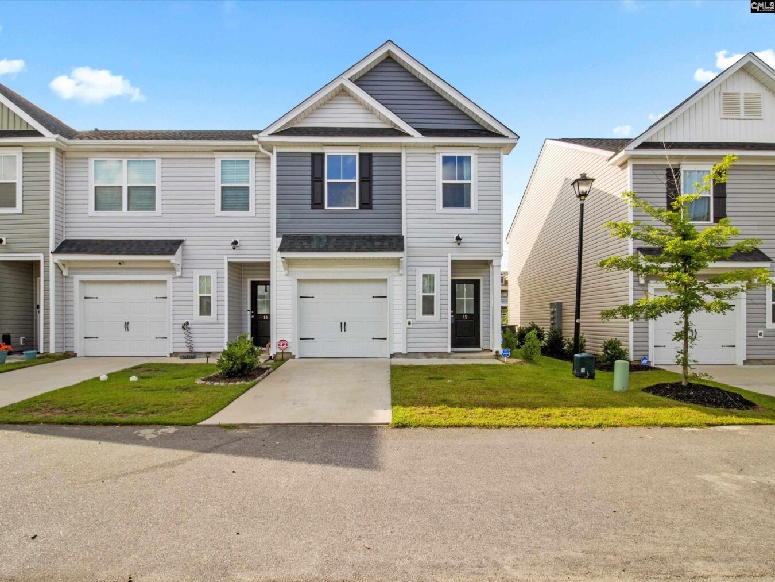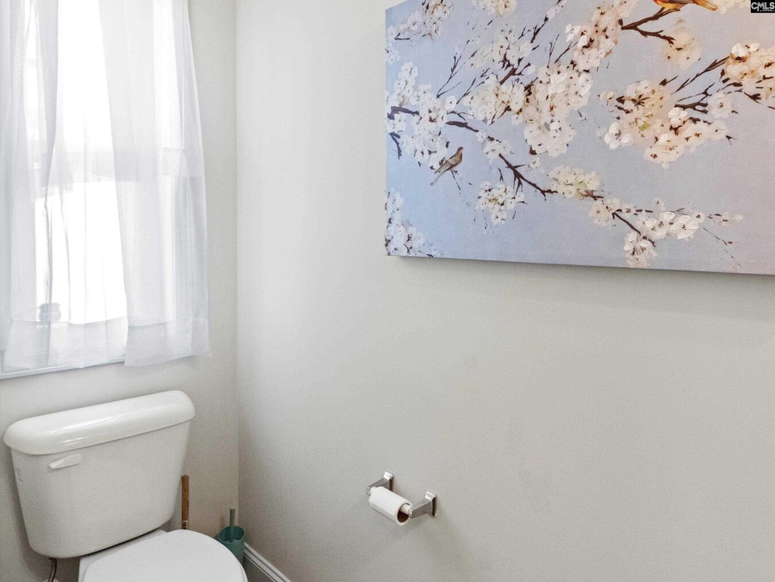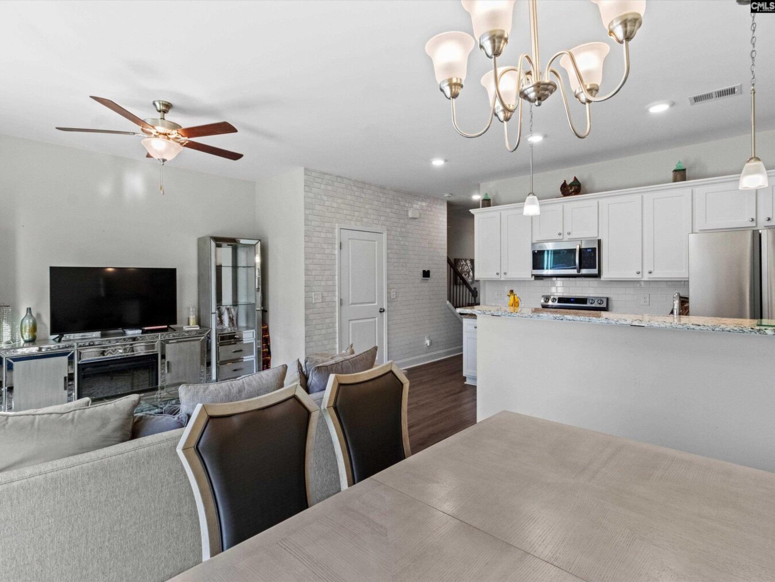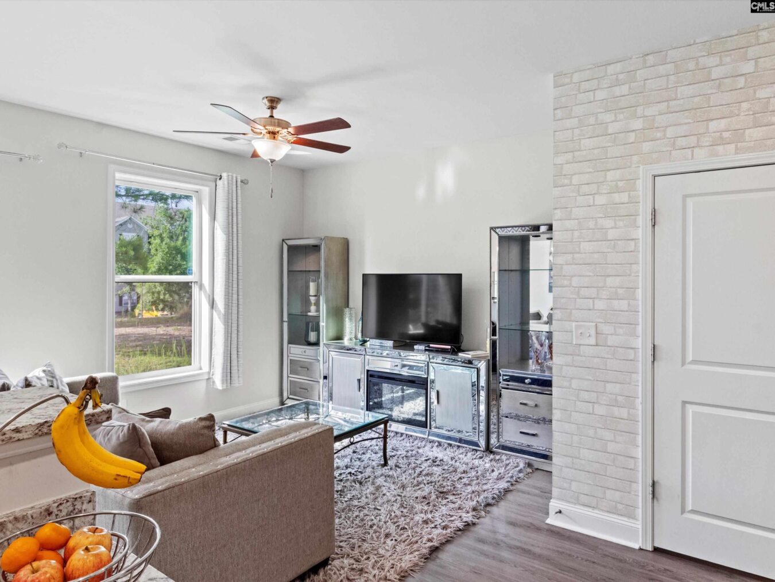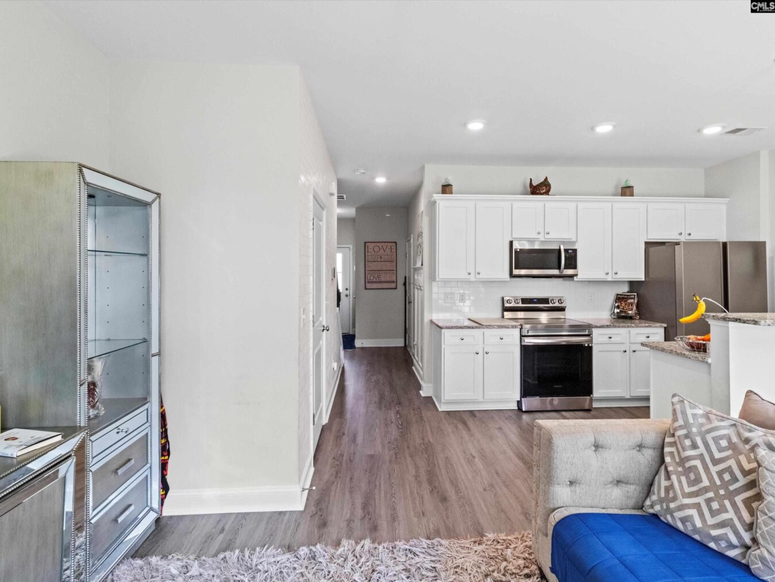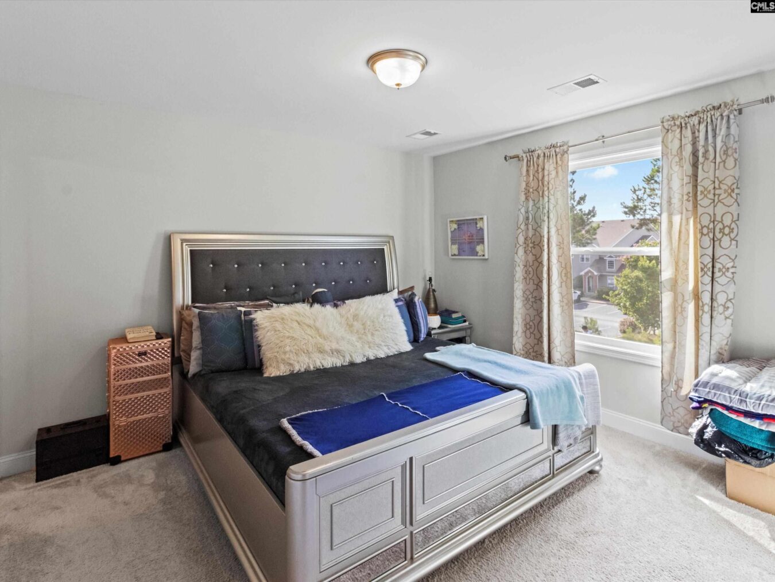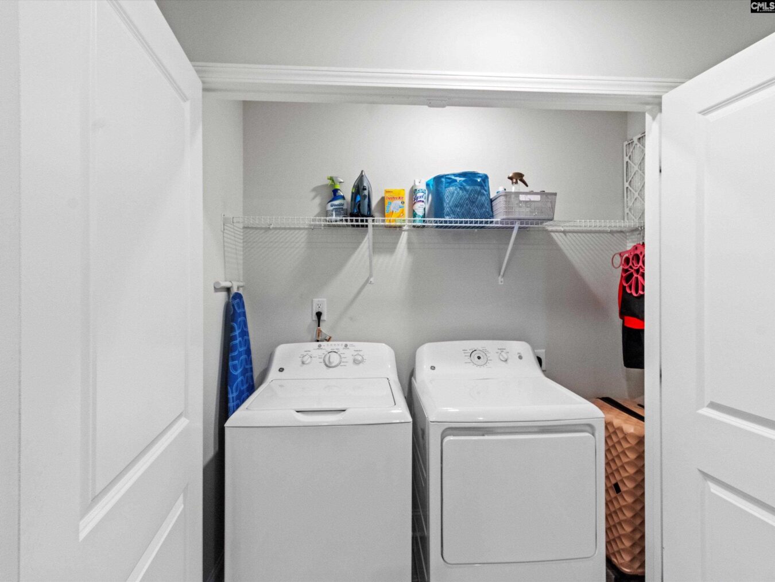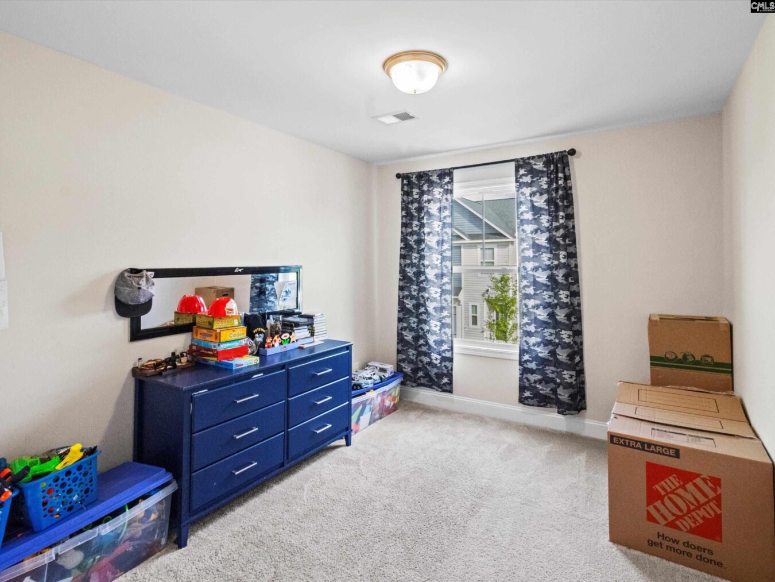739 Jacobs Millpond Roads 15
739 Jacobs Millpond Rd, Elgin, SC 29045, USA- 3 beds
- 2 baths
Basics
- Date added: Added 1 day ago
- Listing Date: 2025-05-29
- Price per sqft: $150.29
- Category: RESIDENTIAL
- Type: Single Family
- Status: ACTIVE
- Bedrooms: 3
- Bathrooms: 2
- Floors: 2
- Year built: 2022
- TMS: 28807-09-03
- MLS ID: 609667
- Pool on Property: No
- Full Baths: 2
- Financing Options: Cash,Conventional,FHA,VA
- Cooling: Central
Description
-
Description:
Immaculate 3 bedroom 2.5-bathroom 1 Car Garage townhome located in a quiet, peaceful charming neighborhood with walking trails nearby. Home will come fully loaded with refrigerator, blinds, washer and dryer. Step inside to an inviting open-concept layout with granite countertops in the kitchen and all bathrooms, a spacious kitchen bar, and a large pantryâideal for cooking and entertaining. Natural light floods the living and dining areas, creating a warm and welcoming atmosphere. The upstairs primary suite provides a private retreat, while two additional bedrooms gives flexibility for guests, a home office, or family. Enjoy the added privacy of an end unit, a one-car garage, and easy-care landscaping, giving you more time to relax and enjoy your home. Rarely do homes in this sought-after community become availableâschedule your showing today before itâs gone Disclaimer: CMLS has not reviewed and, therefore, does not endorse vendors who may appear in listings.
Show all description
Location
- County: Richland County
- City: Elgin
- Area: Columbia Northeast
- Neighborhoods: JACOBS MILLPOND
Building Details
- Heating features: Central,Electric
- Garage: Garage Attached, Front Entry
- Garage spaces: 1
- Foundation: Slab
- Water Source: Public
- Sewer: Public
- Style: Bi-level,Traditional
- Basement: No Basement
- Exterior material: Vinyl
- New/Resale: Resale
HOA Info
- HOA: Y
- HOA Fee: $120
- HOA Fee Includes: Common Area Maintenance, Exterior Maintenance, Front Yard Maintenance, Street Light Maintenance
Nearby Schools
- School District: Richland Two
- Elementary School: Pontiac
- Middle School: Summit
- High School: Spring Valley
Ask an Agent About This Home
Listing Courtesy Of
- Listing Office: Vylla Home, Inc.
- Listing Agent: David, Lowe
