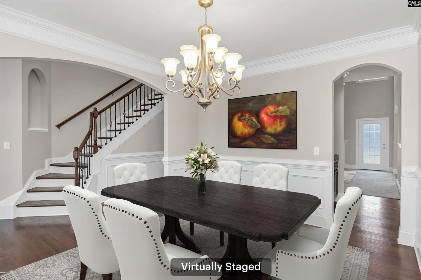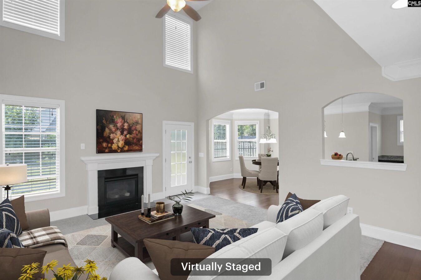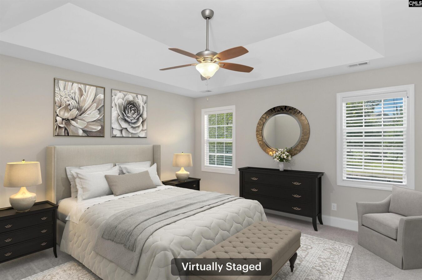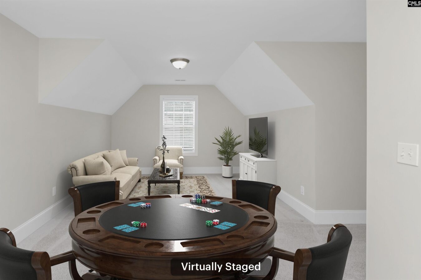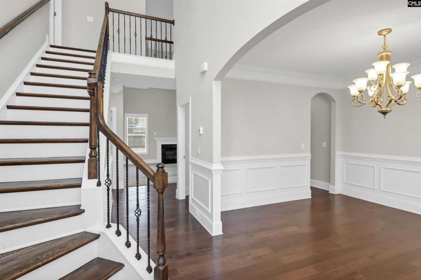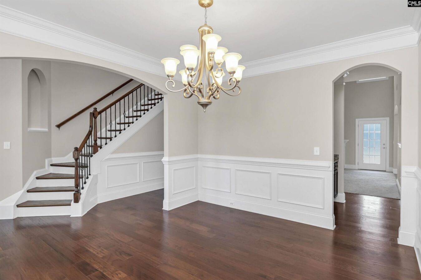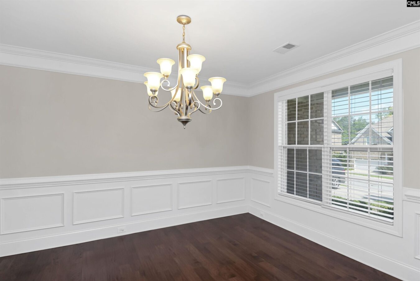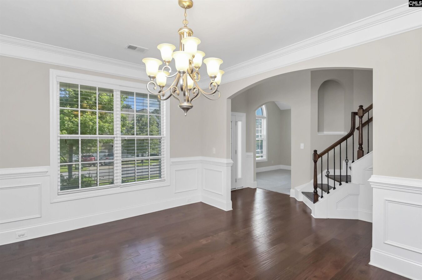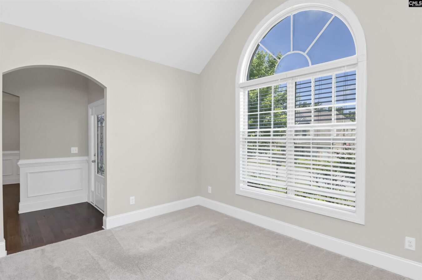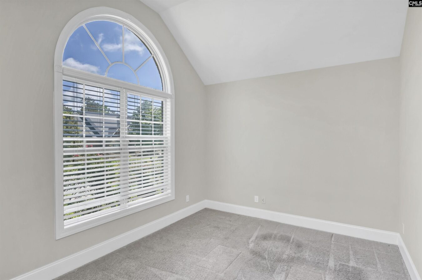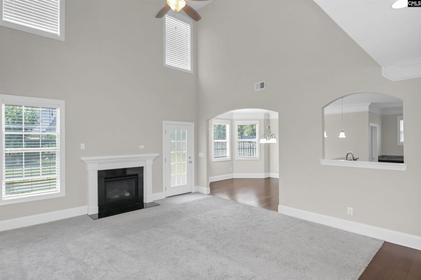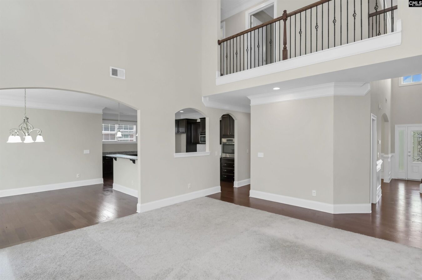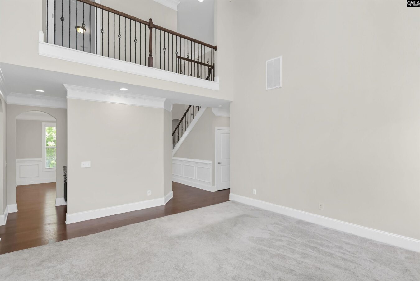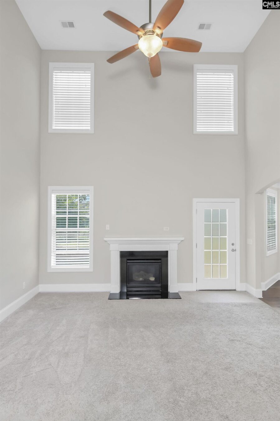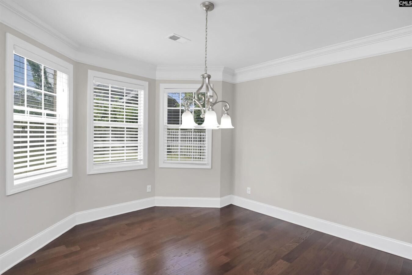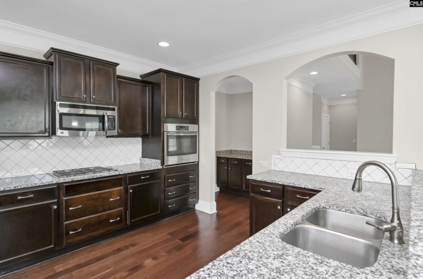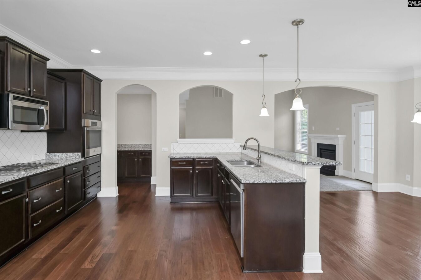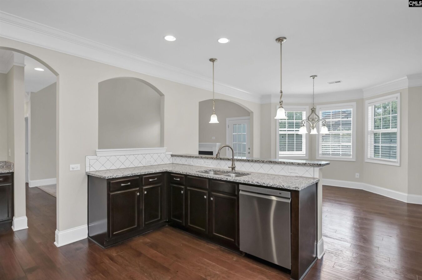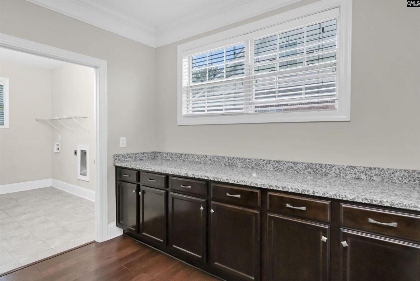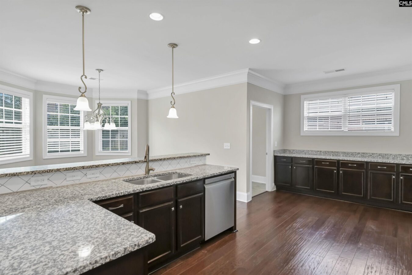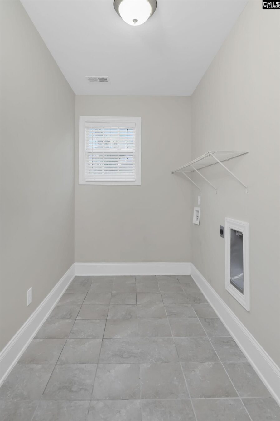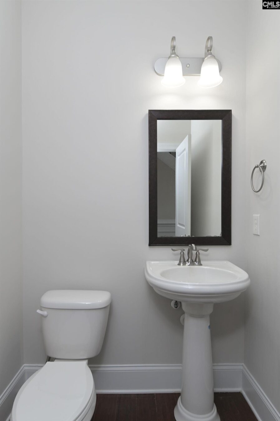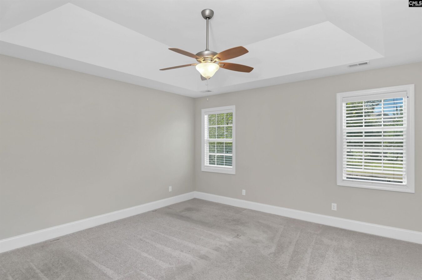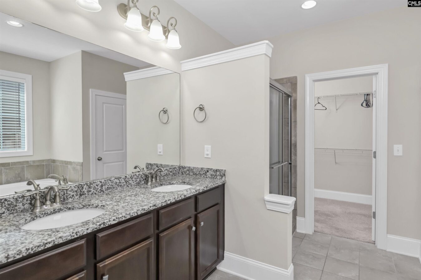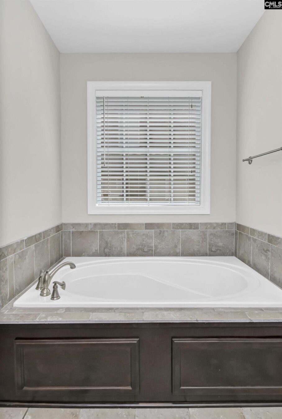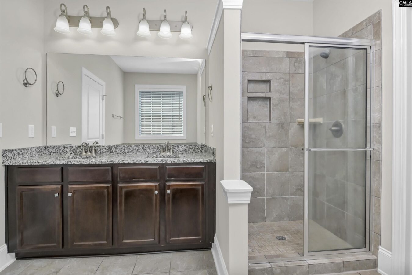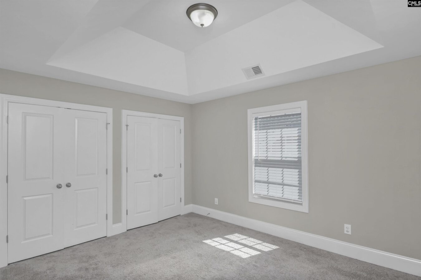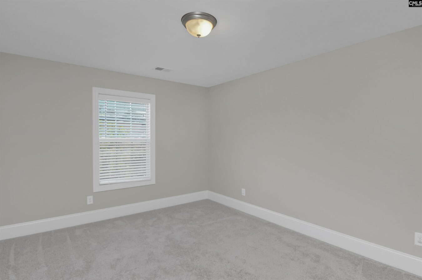741 Near Creek Drive
- 4 beds
- 4 baths
- 3143 sq ft
Basics
- Date added: Added 2 hours ago
- Listing Date: 2025-05-23
- Category: RESIDENTIAL
- Type: Single Family
- Status: ACTIVE
- Bedrooms: 4
- Bathrooms: 4
- Half baths: 1
- Floors: 2
- Area, sq ft: 3143 sq ft
- Lot size, acres: 0.23 acres
- Year built: 2015
- MLS ID: 609242
- TMS: 17608-03-06
- Full Baths: 3
Description
-
Description:
Discover this beautifully designed, freshly painted all-brick home offering over 3,100 square feet of thoughtfully planned living space. A charming covered front porch welcomes you in, leading to a striking two-story foyer that sets the tone for the open and airy layout. The spacious main-level ownerâs suite features a tray ceiling, a large walk-in closet, dual vanities, a tiled walk-in shower, and a garden tub, providing a private retreat you'll love coming home to. The heart of the home is a gourmet open kitchen equipped with stainless steel appliances, granite countertops, a gas cooktop, wall oven with microwave above, and a breakfast area with an eat-in nookâperfect for casual meals or entertaining. Hardwood floors flow throughout the main living areas, including a formal dining room with elegant molding and a butlerâs pantry, ideal for hosting. A front room offers flexibility as either a home office or formal living room, while a half bath on the main level adds convenience. The two-story living room boasts a cozy gas fireplace and abundant natural light, creating a welcoming gathering space. Upstairs, youâll find three generously sized bedroomsâBedroom 2 with two closets, Bedrooms 3 and 4 each with walk-in closetsâa full bath, and a spacious bonus room, perfect as a playroom, media room, or second office. Step outside to enjoy the fenced-in backyard, complete with fruit trees, offering both privacy and a peaceful escape. Located in a highly desirable community, this 4-bedroom, 3.5-bath home offers comfort, style, and plenty of room to grow. Disclaimer: CMLS has not reviewed and, therefore, does not endorse vendors who may appear in listings.
Show all description
Location
- County: Richland County
- Area: Columbia Northeast
- Neighborhoods: LONGCREEK HERITAGE FOREST, SC
Building Details
- Price Per SQFT: 143.18
- Style: Traditional
- New/Resale: Resale
- Foundation: Slab
- Heating: Central,Gas 1st Lvl,Gas 2nd Lvl
- Cooling: Central
- Water: Public
- Sewer: Public
- Garage Spaces: 2
- Basement: No Basement
- Exterior material: Brick-All Sides-AbvFound
HOA Info
- HOA: Y
- HOA Fee Per: Yearly
- Hoa Fee: $360
School Info
- School District: Richland Two
- Elementary School: Round Top
- Secondary School: Blythewood
- High School: Blythewood
Ask an Agent About This Home
Listing Courtesy Of
- Listing Office: Redfin Corporation
- Listing Agent: Jessica, L, Nelson

