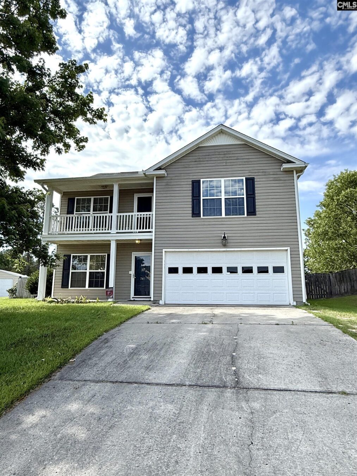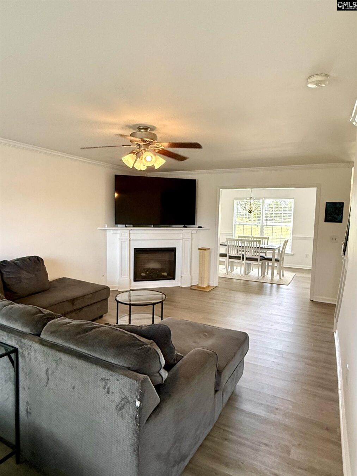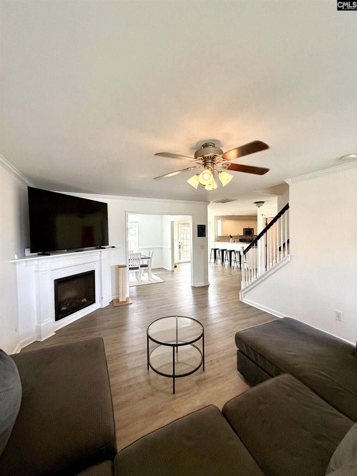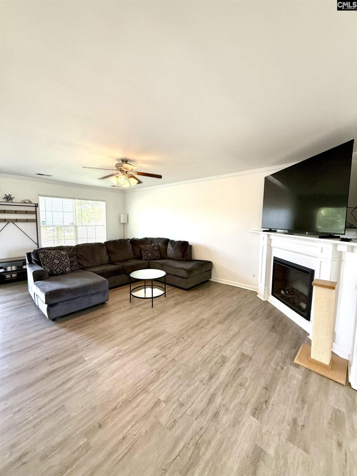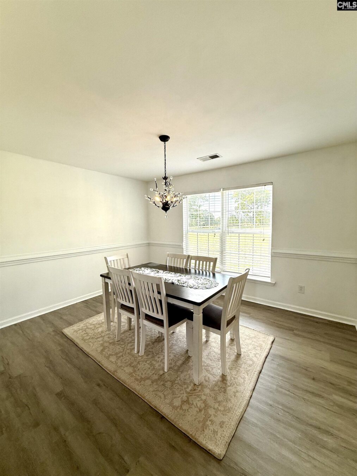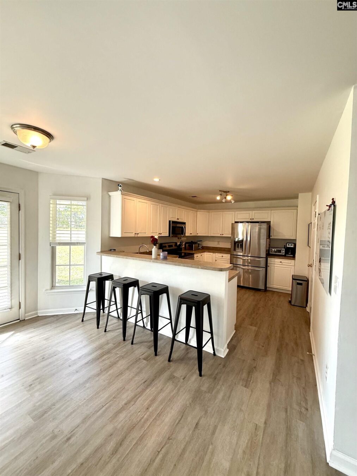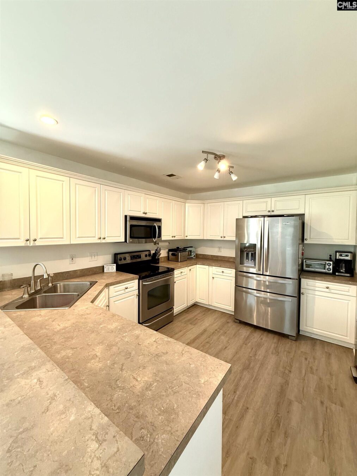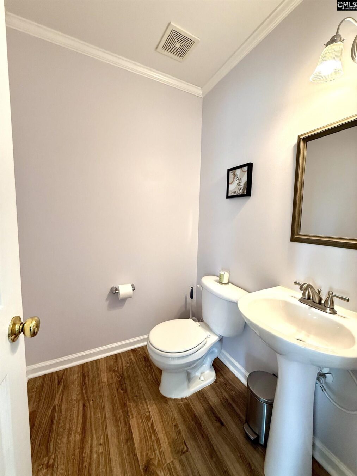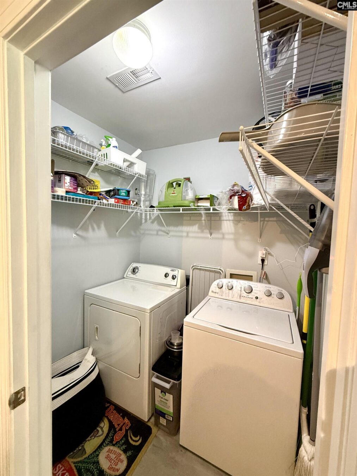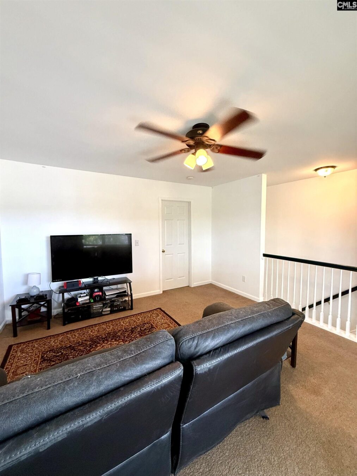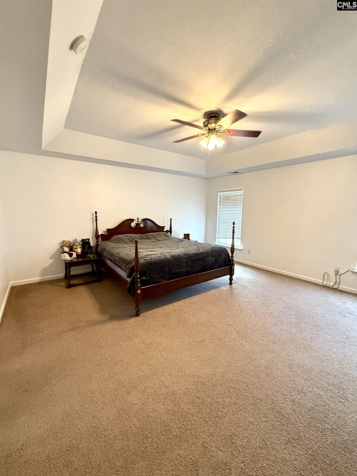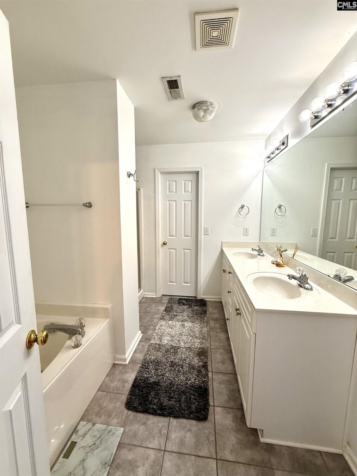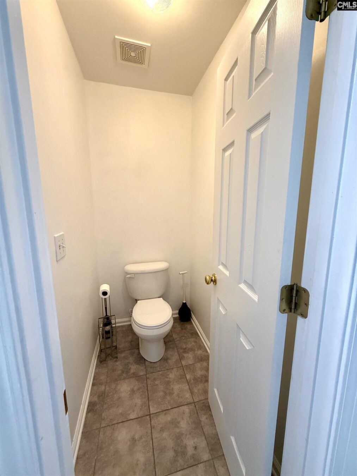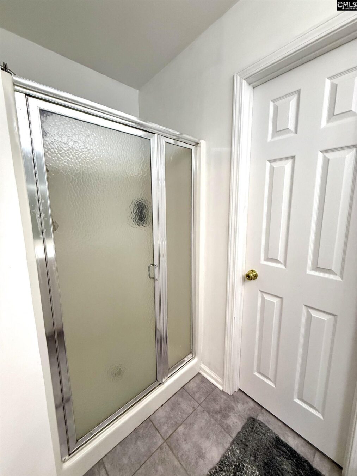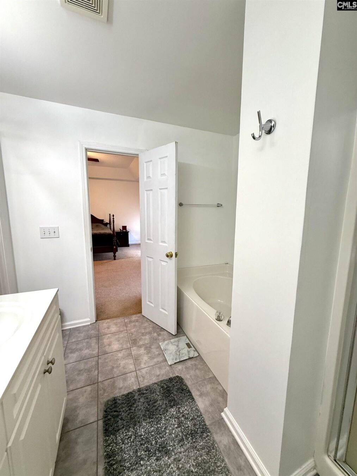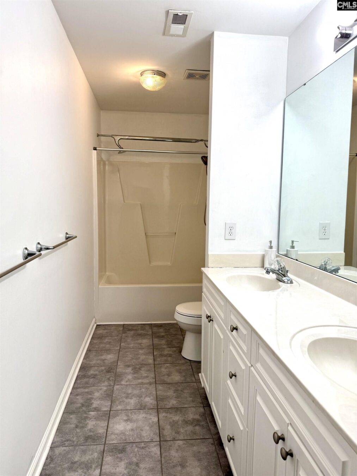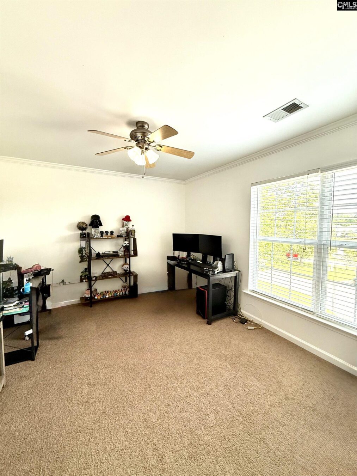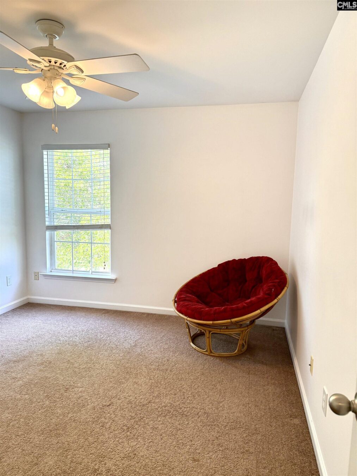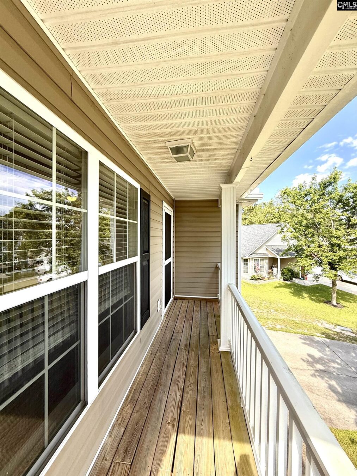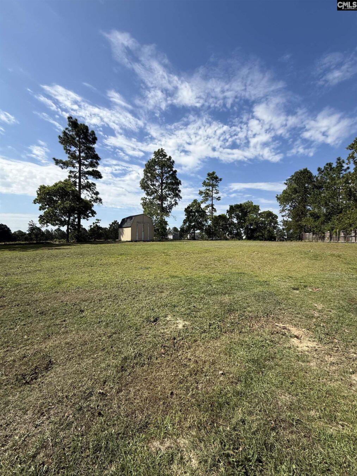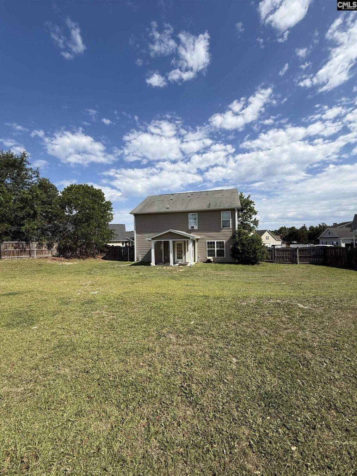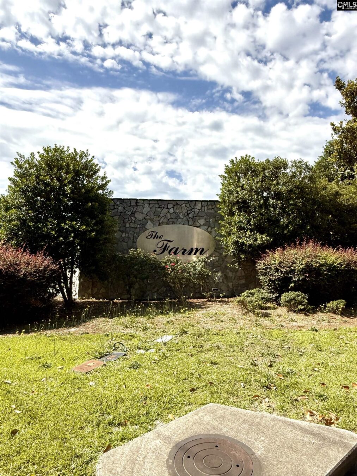741 Vista Farm Court
- 3 beds
- 3 baths
- 2135 sq ft
Basics
- Date added: Added 6 hours ago
- Listing Date: 2025-05-23
- Category: RESIDENTIAL
- Type: Single Family
- Status: ACTIVE
- Bedrooms: 3
- Bathrooms: 3
- Half baths: 1
- Floors: 2
- Area, sq ft: 2135 sq ft
- Lot size, acres: 0.59 acres
- Year built: 2006
- MLS ID: 609309
- TMS: 007515-01-041
- Full Baths: 2
Description
-
Description:
This beautifully designed and spacious two-story home is located in the highly sought-after Lexington 1 School District and situated in the community of The Farm. Nestled in a quiet cul-de-sac with no through traffic, this home combines both privacy and peace of mind.The main level boasts an expansive open-concept layout, seamlessly connecting the formal dining room to the gorgeous kitchen, which features updated appliances and ample counter and cabinet space perfect for cooking and entertaining. The spacious eat-in kitchen provides plenty of room for casual dining, while the living areas are perfect for family gatherings or relaxation. Upstairs, you'll find a large bonus room that can easily be transformed into a media room, playroom, or home office to fit your needs. The primary bedroom is a serene retreat with beautiful tray ceilings and an attached full bath featuring a double vanity, perfect for unwinding after a long day. Two additional bedrooms have ceiling fans, generous closet space, and plenty of natural light.And then there's the backyard an absolute standout! It's huge and provides endless possibilities for outdoor activities, from barbecues to playtime, gardening, or simply relaxing in your own private oasis.This home is a perfect balance of style, functionality, and outdoor space in a prime location. Schedule a tour today! Disclaimer: CMLS has not reviewed and, therefore, does not endorse vendors who may appear in listings.
Show all description
Location
- County: Lexington County
- Area: Lexington and surrounding area
- Neighborhoods: SC, THE FARM
Building Details
- Price Per SQFT: 168.15
- Style: Traditional
- New/Resale: Resale
- Foundation: Slab
- Heating: Central
- Cooling: Central
- Water: Public
- Sewer: Septic
- Garage Spaces: 2
- Basement: No Basement
- Exterior material: Vinyl
Amenities & Features
- Pool on Property: No
- Garage: Garage Attached, Front Entry
- Fireplace: Gas Log-Natural
- Features:
HOA Info
- HOA: Y
- HOA Fee Per: Yearly
- Hoa Fee: $150
School Info
- School District: Lexington One
- Elementary School: Gilbert
- Secondary School: Gilbert
- High School: Gilbert
Ask an Agent About This Home
Listing Courtesy Of
- Listing Office: TruHome Realty
- Listing Agent: Miranda, Mole
