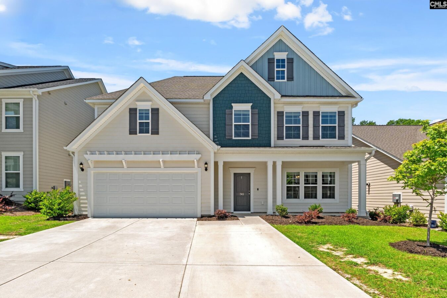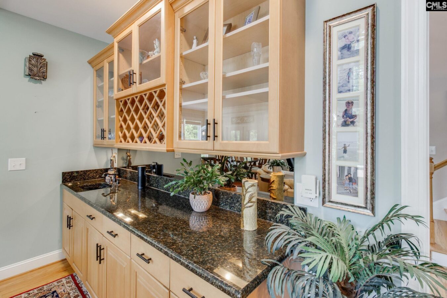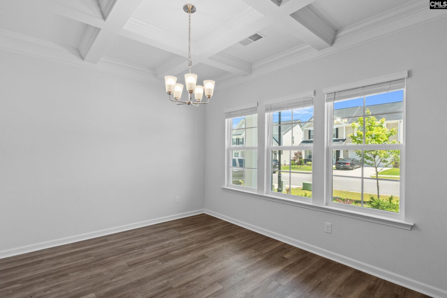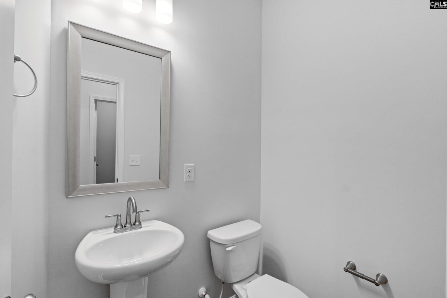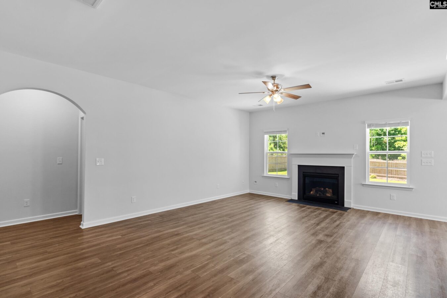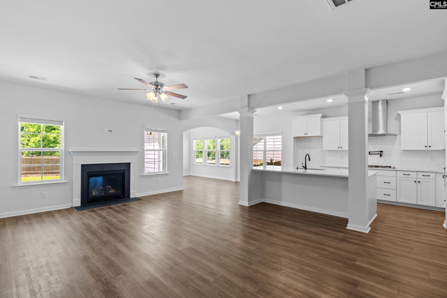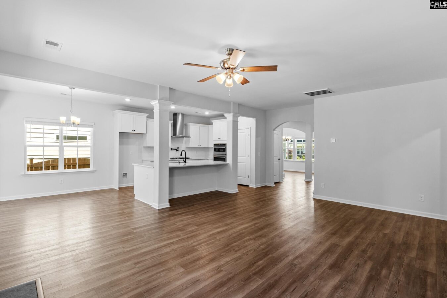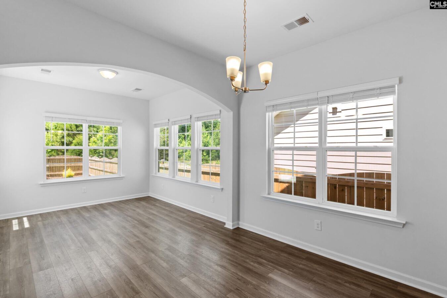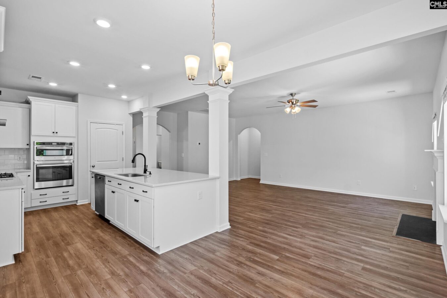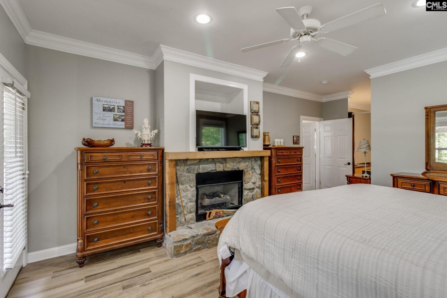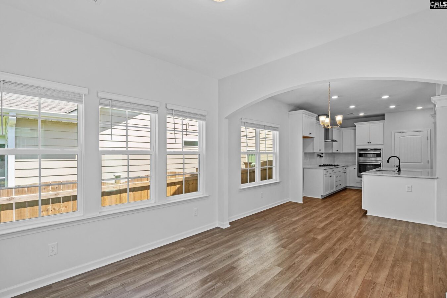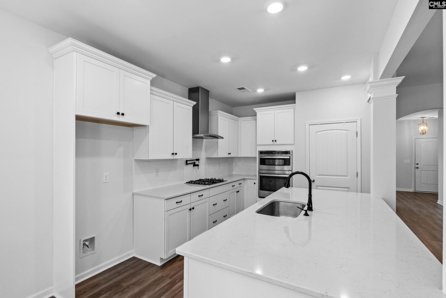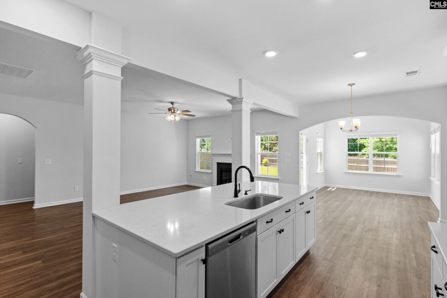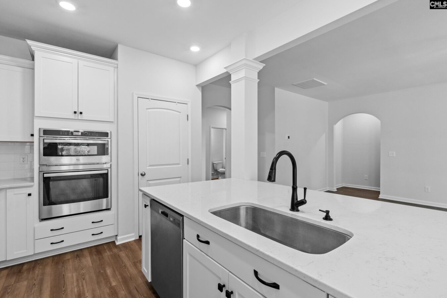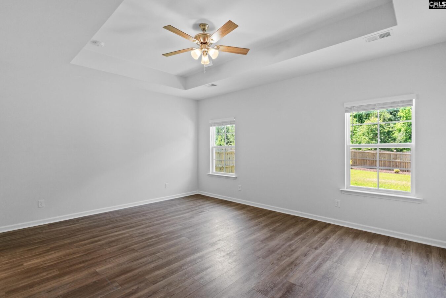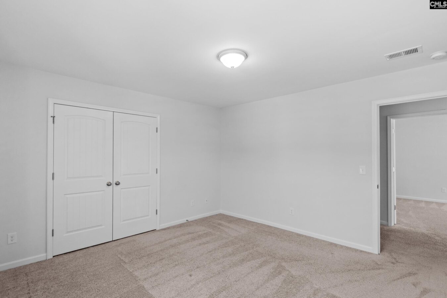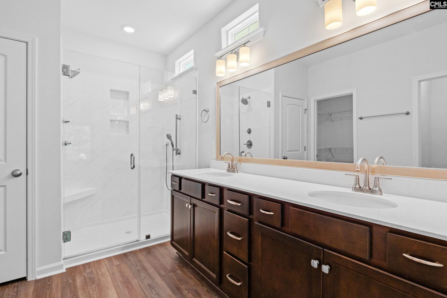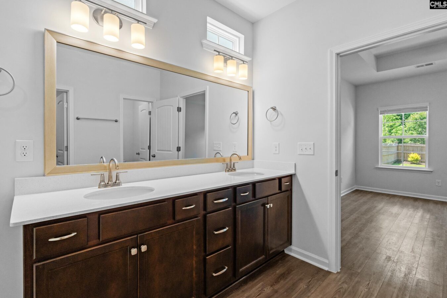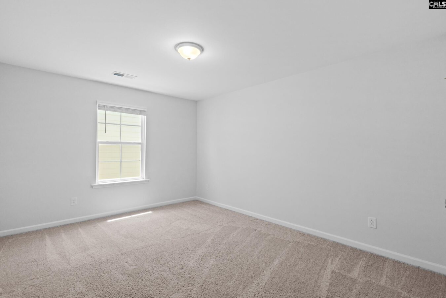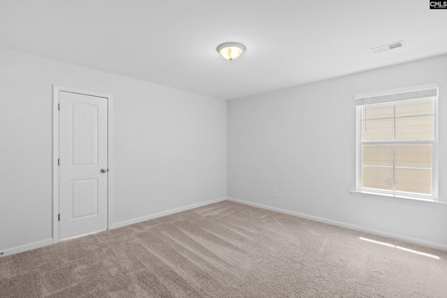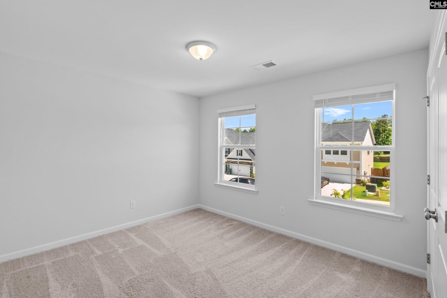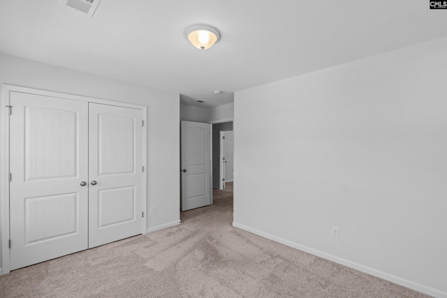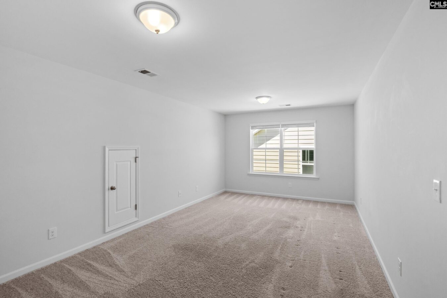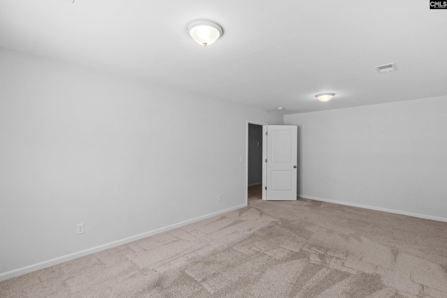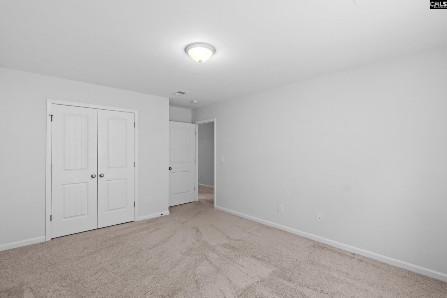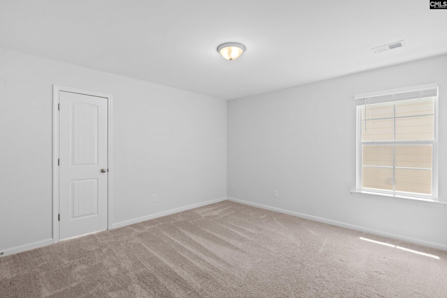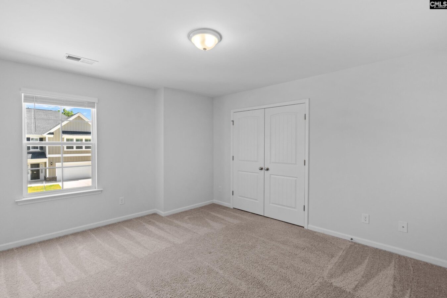745 Sterling Creek Court
- 5 beds
- 4 baths
- 3005 sq ft
Basics
- Date added: Added 7 hours ago
- Listing Date: 2025-05-17
- Category: RESIDENTIAL
- Type: Single Family
- Status: ACTIVE
- Bedrooms: 5
- Bathrooms: 4
- Half baths: 1
- Floors: 2
- Area, sq ft: 3005 sq ft
- Lot size, acres: 0.16 acres
- Year built: 2023
- MLS ID: 608871
- TMS: 003357-01-315
- Full Baths: 3
Description
-
Description:
Welcome to 745 Sterling Creek Ct., Lexington, SC â where comfort, style, and convenience come together!This nearly new 5-bedroom, 3.5-bath home offers modern living at its finest. Located in the highly sought-after Sterling Bridge community, this home features a primary suite on the main floor, complete with a spa-like bath showcasing tile finishes and multiple shower heads for a luxury experience.The open-concept floor plan invites you in with LVP flooring throughout the main level, perfect for both durability and design. Youâll love the chefâs kitchen, outfitted with a gas stove, pot filler, large island, pantry, and stainless appliancesâideal for cooking and entertaining alike.Upstairs, discover a second suite with a private bathâperfect for multi-generational living or a second primary option. A spacious bonus room offers flexibility for a media room, play area, or home office.Enjoy backyard privacy with a fully fenced yard that backs up to wooded greenspaceâno rear neighbors! Additional perks include a tankless water heater for endless hot water and modern energy efficiency.Community amenities include a pool, clubhouse, sidewalks, and private walking access to the elementary schoolâmaking school drop-off and pick-up a breeze!Don't miss your chance to own this beautiful, move-in ready home in one of Lexingtonâs most convenient and family-friendly neighborhoods. Disclaimer: CMLS has not reviewed and, therefore, does not endorse vendors who may appear in listings.
Show all description
Location
- County: Lexington County
- Area: Lexington and surrounding area
- Neighborhoods: SC, Sterling Bridge
Building Details
- Price Per SQFT: 166.39
- Style: Contemporary
- New/Resale: Resale
- Foundation: Slab
- Heating: Central,Gas 1st Lvl,Split System
- Cooling: Central,Split System,Zoned
- Water: Public
- Sewer: Public
- Garage Spaces: 2
- Basement: No Basement
- Exterior material: Fiber Cement-Hardy Plank, Stone
Amenities & Features
- Pool on Property: No
- Garage: Garage Attached, Front Entry
- Fireplace: Gas Log-Natural
- Features:
HOA Info
- HOA: Y
- HOA Fee Per: Yearly
- Hoa Fee: $700
- HOA Includes: Clubhouse,Common Area Maintenance,Green Areas,Pool,Sidewalk Maintenance
School Info
- School District: Lexington One
- Elementary School: New Providence
- Secondary School: Beechwood Middle School
- High School: Lexington
Ask an Agent About This Home
Listing Courtesy Of
- Listing Office: RE/MAX Purpose Driven LLC
- Listing Agent: Sally, Jeffcoat
