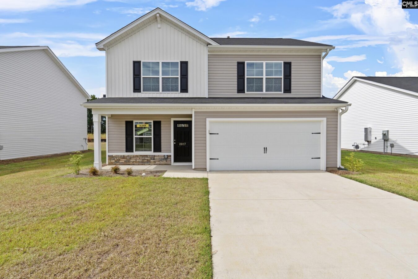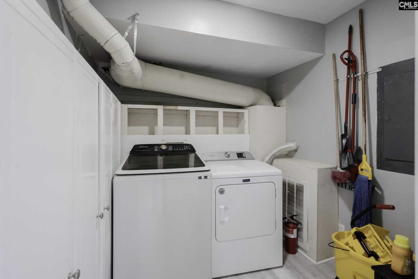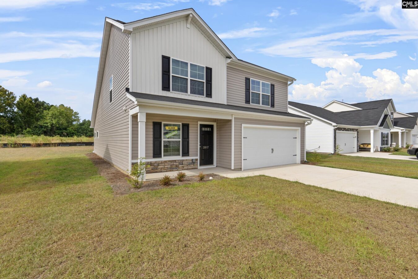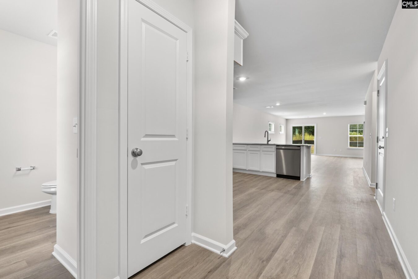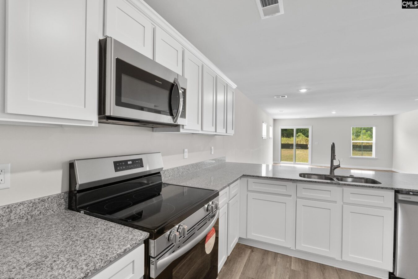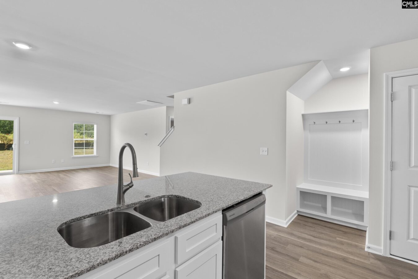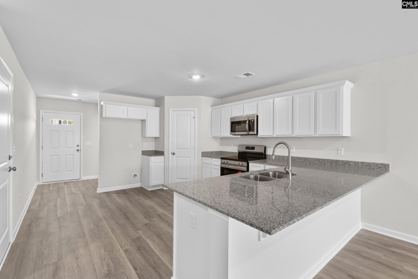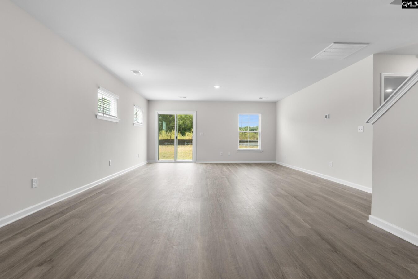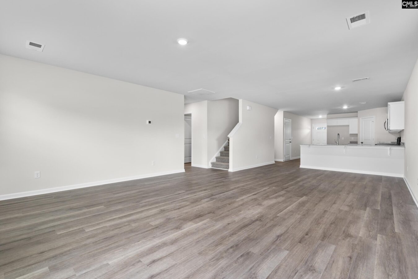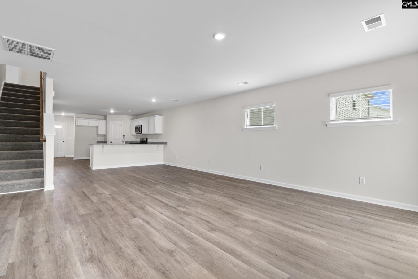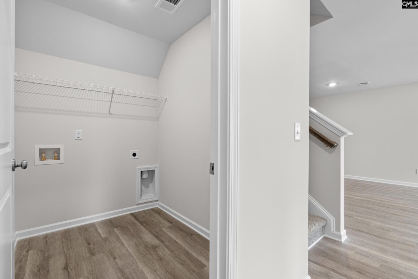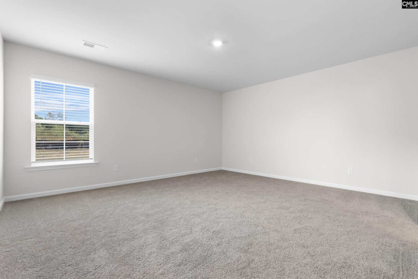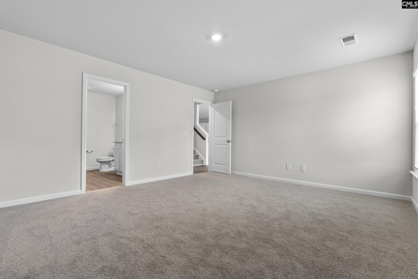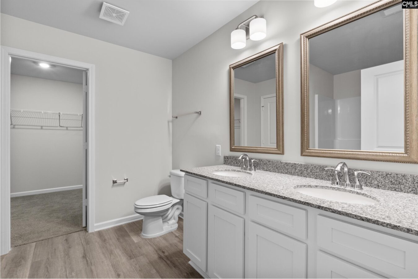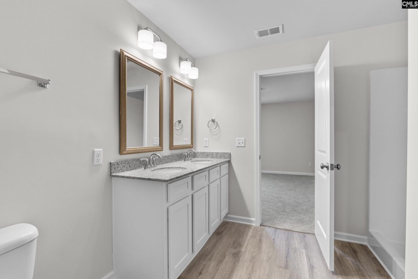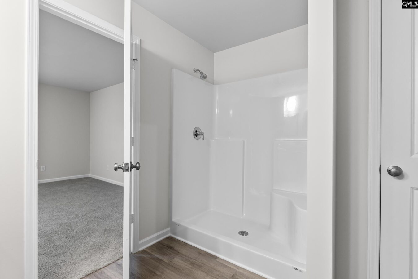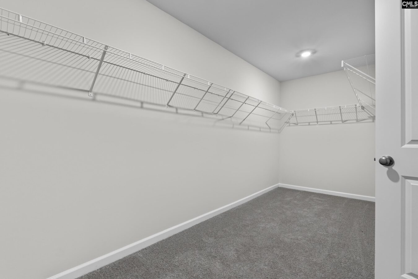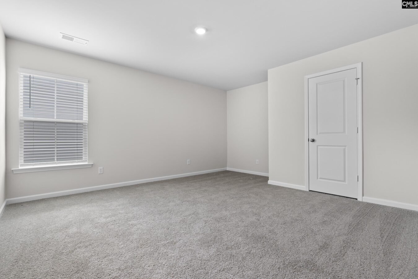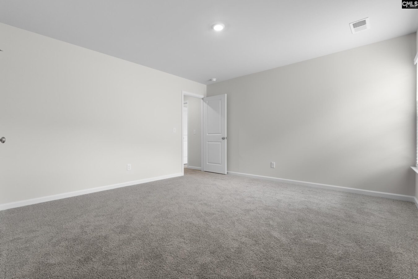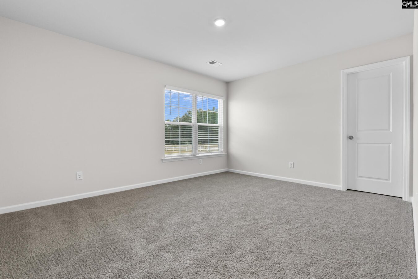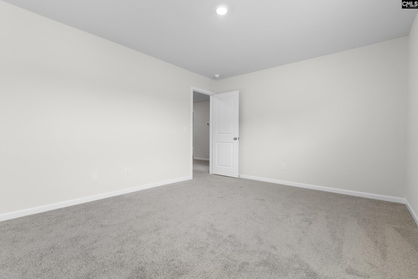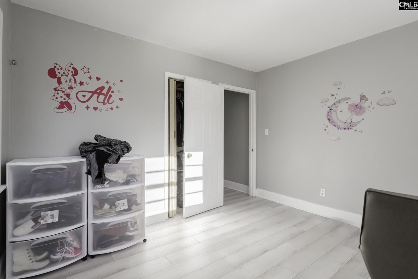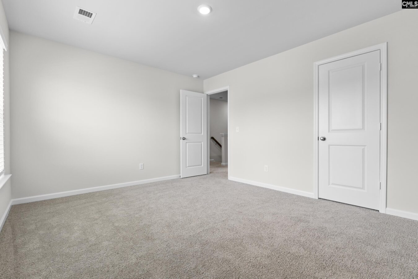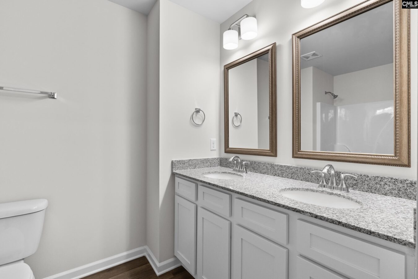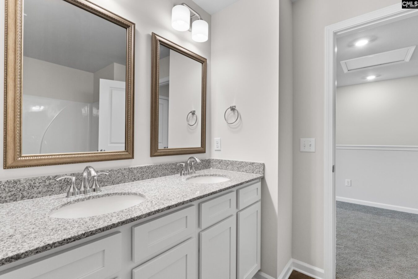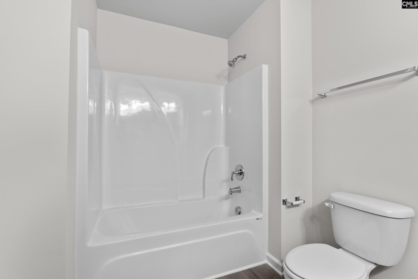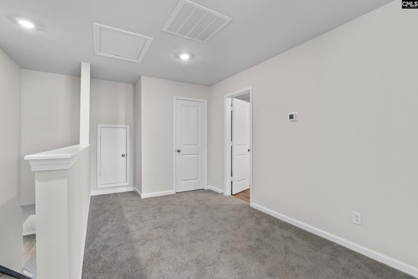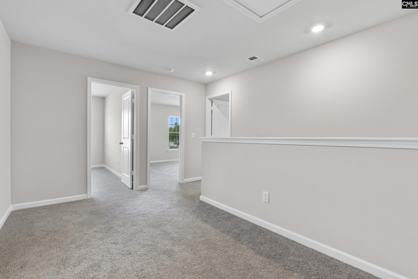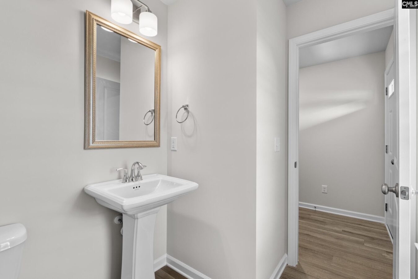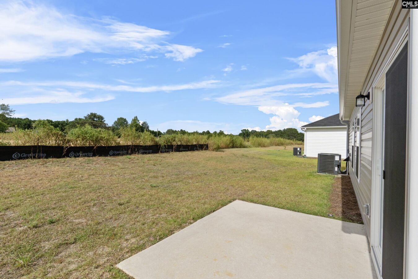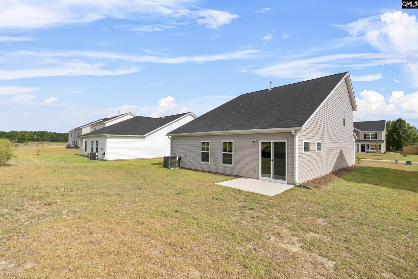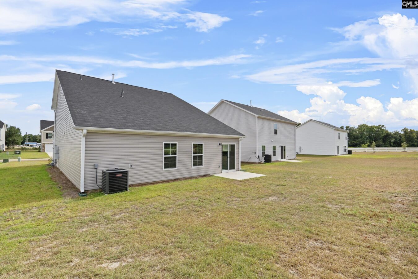76 Harmon Road
110 Harmon Rd, Hopkins, SC 29061, USA- 4 beds
- 2 baths
Basics
- Date added: Added 10 hours ago
- Listing Date: 2025-06-17
- Price per sqft: $139.45
- Category: RESIDENTIAL
- Type: Single Family
- Status: ACTIVE
- Bedrooms: 4
- Bathrooms: 2
- Floors: 2
- Year built: 2024
- TMS: 30900-06-70
- MLS ID: 611047
- Full Baths: 2
- Cooling: Central,Split System
Description
-
Description:
Primary Bedroom on the Main Floor! Enter through the front door into the foyer with a custom cubby bench to hang your jackets and place shoes while still offering that country charm and appeal! The foyer then leads you into the kitchen with plenty of cabinets, pantry space and a fantastic bar overlooking the open dining space and great room. The secondary bedrooms are upstairs. Bedroom #2 and #3 each have a large walk-in closet. This graceful floor plan presents a lovely place to call "home" and includes blinds, a glass shower door in the primary bedroom, cabinet hardware, a garage door opener, and 4-zone irrigation. *The home is now move in ready and has a septic and well system that will help you save on future utility bills. Disclaimer: CMLS has not reviewed and does not endorse vendors who may appear in listings. Disclaimer: CMLS has not reviewed and, therefore, does not endorse vendors who may appear in listings.
Show all description
Location
- County: Richland County
- City: Hopkins
- Area: Rural Richland Co Southeast - Eastover
- Neighborhoods: HARMON HILL ESTATES
Building Details
- Heating features: Gas 1st Lvl,Gas 2nd Lvl,Split System
- Garage: Garage Attached, Front Entry
- Garage spaces: 2
- Foundation: Slab
- Water Source: Well
- Sewer: Septic
- Style: Traditional
- Basement: No Basement
- Exterior material: Stone, Vinyl
- New/Resale: New
HOA Info
- HOA: Y
- HOA Fee: $423
- HOA Fee Per: Yearly
Nearby Schools
- School District: Richland One
- Elementary School: Horrell Hill
- Middle School: Hopkins
- High School: Lower Richland
Ask an Agent About This Home
Listing Courtesy Of
- Listing Office: McGuinn Homes LLC
- Listing Agent: Ricky, Laney
