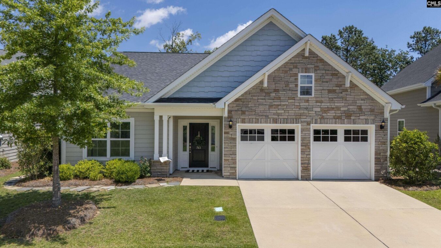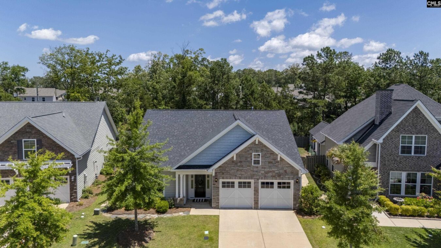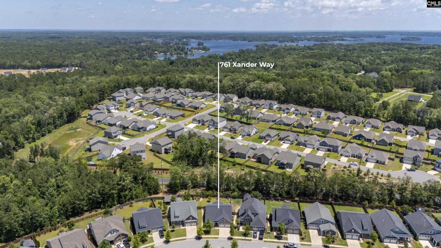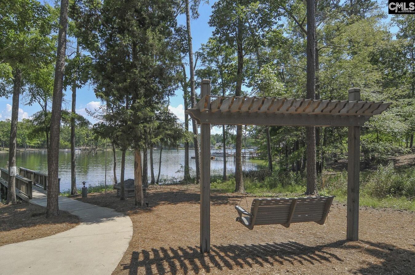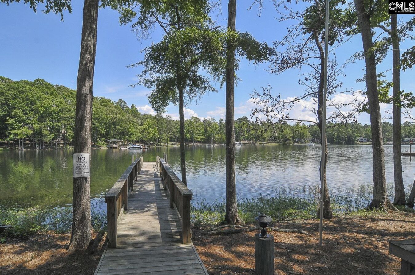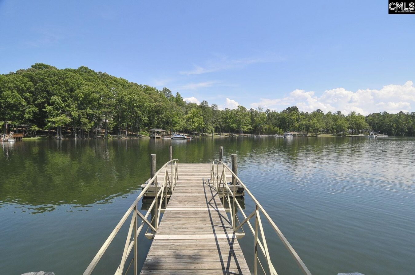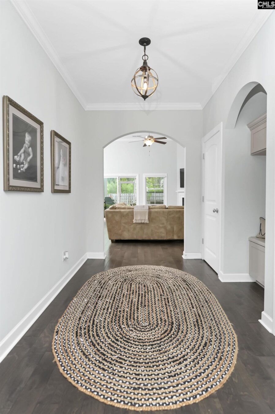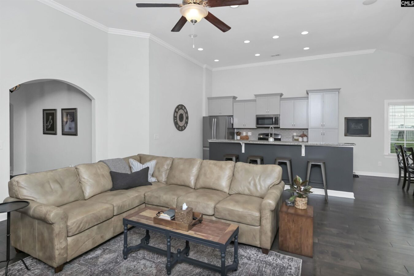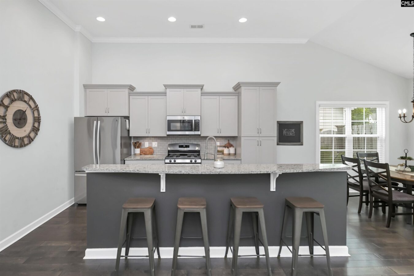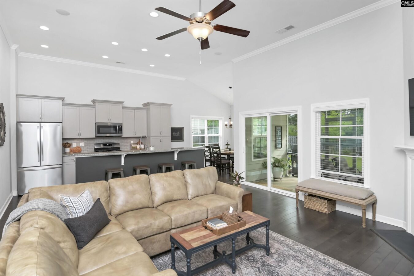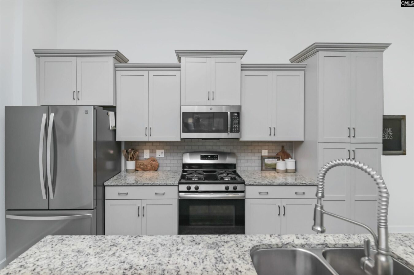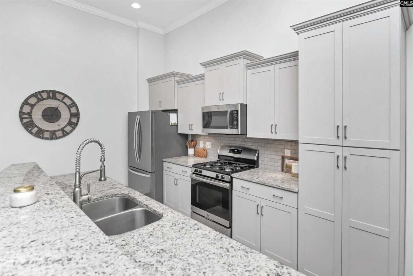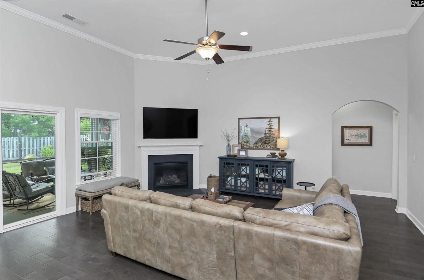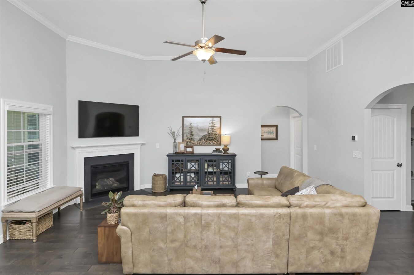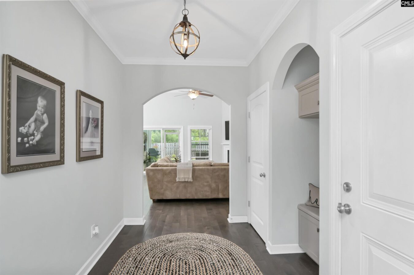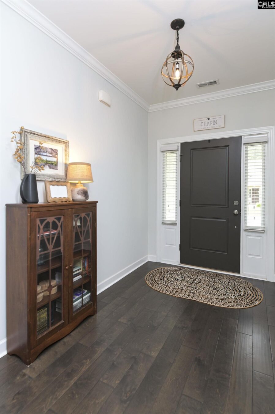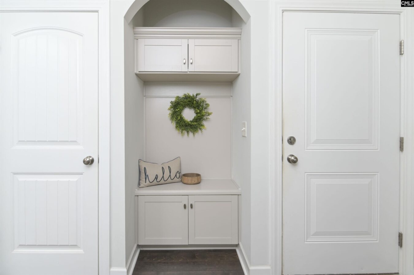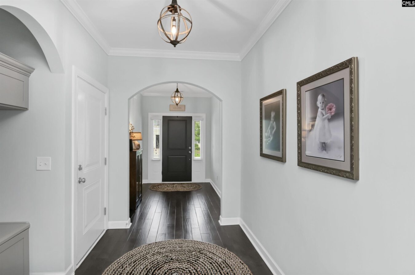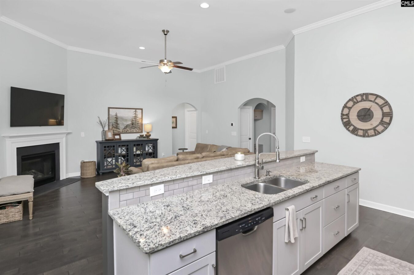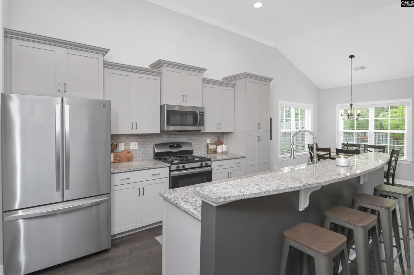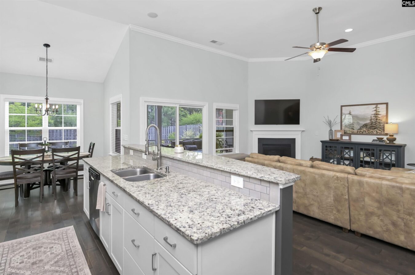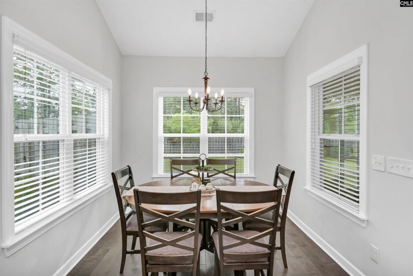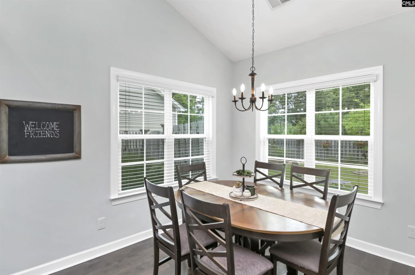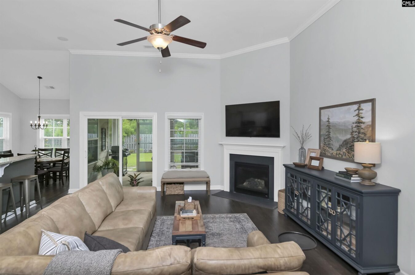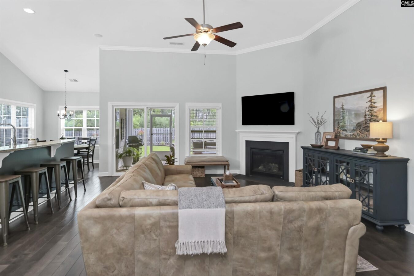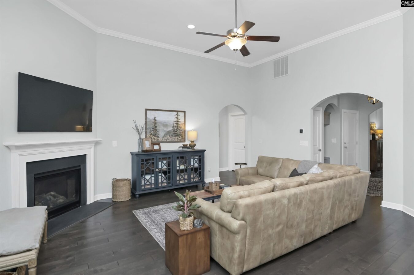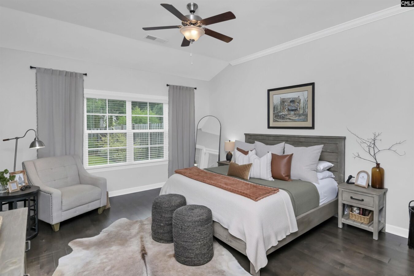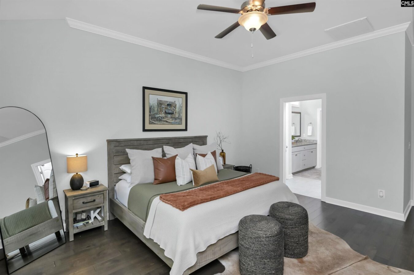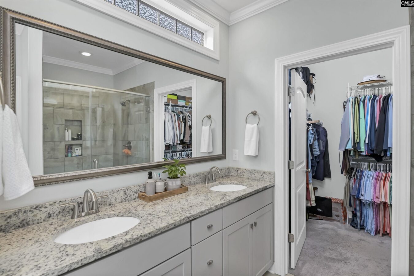761 Xander Way
- 3 beds
- 2 baths
- 1739 sq ft
Basics
- Date added: Added 4 hours ago
- Listing Date: 2025-05-23
- Category: RESIDENTIAL
- Type: Single Family
- Status: ACTIVE
- Bedrooms: 3
- Bathrooms: 2
- Half baths: 0
- Area, sq ft: 1739 sq ft
- Lot size, acres: 0.18 acres
- Year built: 2018
- MLS ID: 609283
- TMS: 001716-01-095
- Full Baths: 2
Description
-
Description:
Welcome to easy living in one of Lake Murrayâs most desirable waterfront communities! This adorable one-level home is filled with thoughtful upgrades and stylish touches that make it truly move-in ready. Step inside to a bright, open floor plan that flows seamlessly from room to roomâperfect for everyday living and entertaining. The heart of the home is the designer kitchen, featuring an oversized island, new faucet, ample counter and cabinet space, and under-cabinet lighting. It flows effortlessly into the dining area and Great Room, where a cozy fireplace creates the perfect space for relaxing or entertaining. You'll also love the hardwoods throughout the main living areas. The spacious Primary Suite is a true retreat with an oversized tile shower, large walk-in closet, hardwoods, and private access to the back patio. Two additional bedrooms, laundry room, and designer details complete the thoughtfully planned layout. Enjoy year-round outdoor living on the covered, screened patio, and take advantage of the fenced backyard with mature landscaping and added trees for privacy. Additional upgrades include fresh paint in the secondary bedrooms, ceiling fans throughout, and a keypad on the garage door for convenience. Community Perks: Enjoy lake access, boat ramp, community dock, two resort-style pools, playground, and fun community events that make every day feel like a getaway! With HOA-maintained front lawn care and lake amenities at your fingertips, this low-maintenance, one-story gem is the perfect place to call home. Disclaimer: CMLS has not reviewed and, therefore, does not endorse vendors who may appear in listings.
Show all description
Location
- County: Lexington County
- Area: Rural NW Rich Co & NE Lex Co - Chapin
- Neighborhoods: PALMETTO SHORES, SC
Building Details
- Price Per SQFT: 215.64
- Style: Ranch,Craftsman
- New/Resale: Resale
- Foundation: Slab
- Heating: Gas 1st Lvl
- Cooling: Central
- Water: Public
- Sewer: Public
- Garage Spaces: 2
- Basement: No Basement
- Exterior material: Fiber Cement-Hardy Plank, Stone
Amenities & Features
- Garage: Garage Attached, Front Entry
- Water Frontage: Deeded Lake Access,Waterfront Community
- Fireplace: Gas Log-Natural
- Features:
HOA Info
- HOA: Y
- HOA Fee Per: Quarterly
- Hoa Fee: $388
- HOA Includes: Common Area Maintenance,Front Yard Maintenance,Playground,Pool,Street Light Maintenance,Green Areas,Community Boat Ramp
School Info
- School District: Lexington/Richland Five
- Elementary School: Chapin Elementary School
- Secondary School: Chapin
- High School: Chapin
Ask an Agent About This Home
Listing Courtesy Of
- Listing Office: Keller Williams Palmetto
- Listing Agent: Lori, H, Carnes
