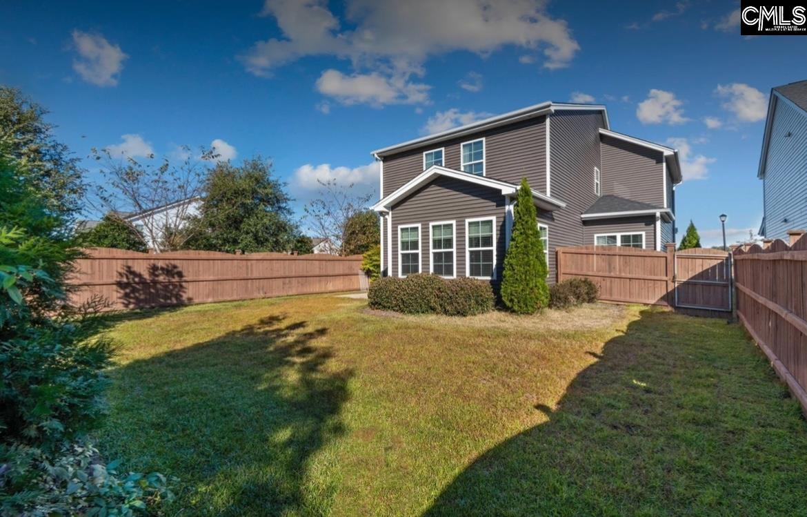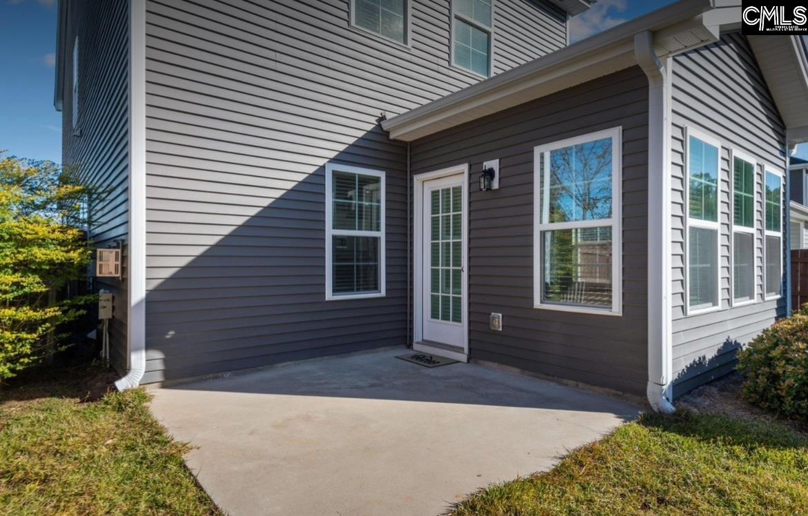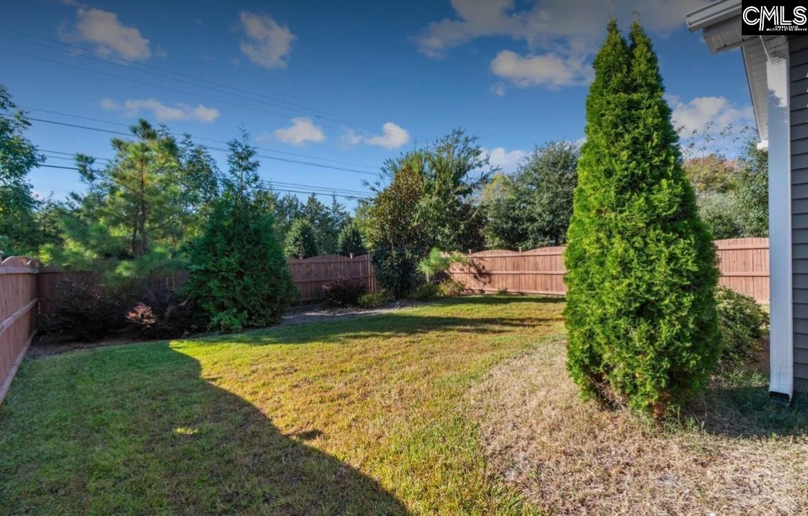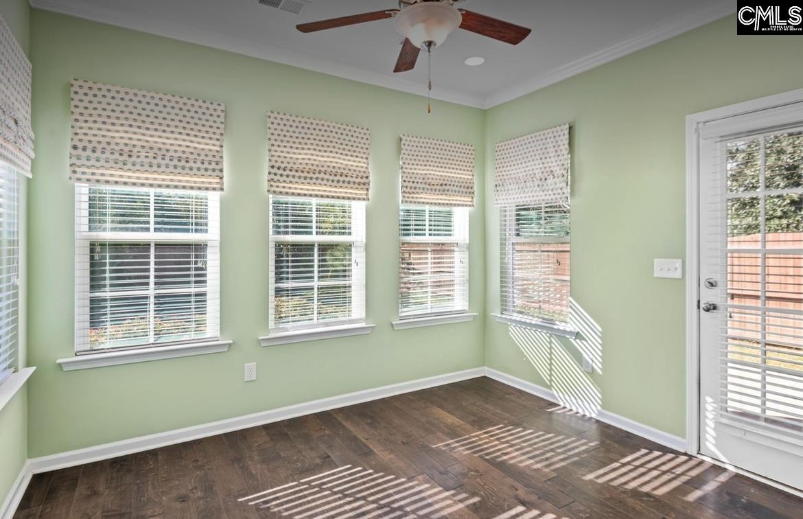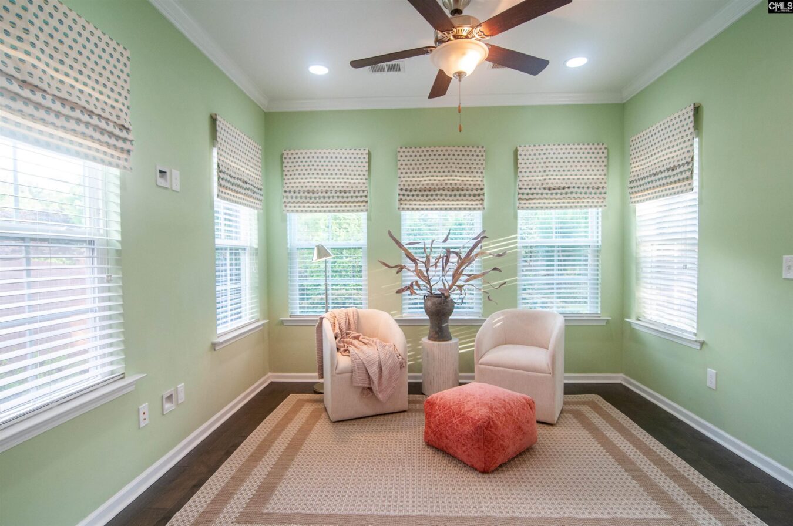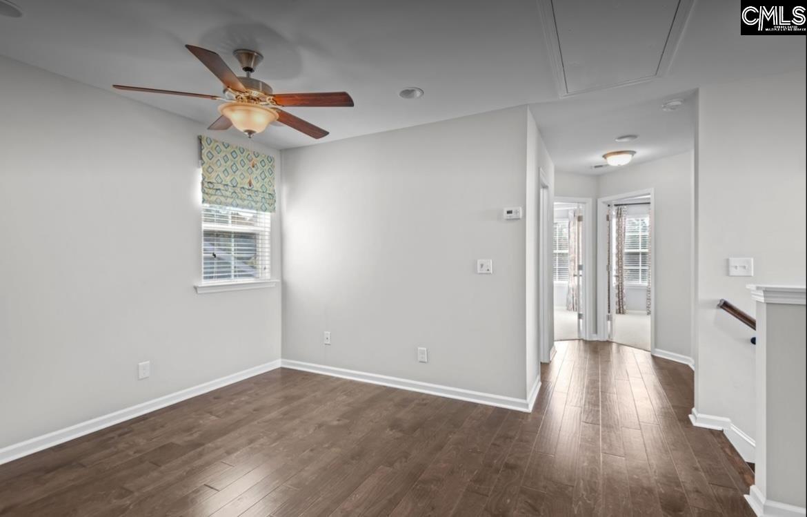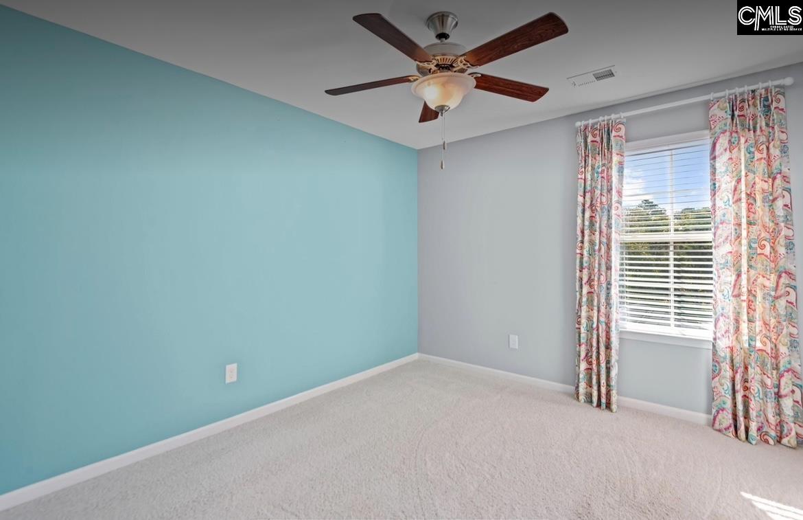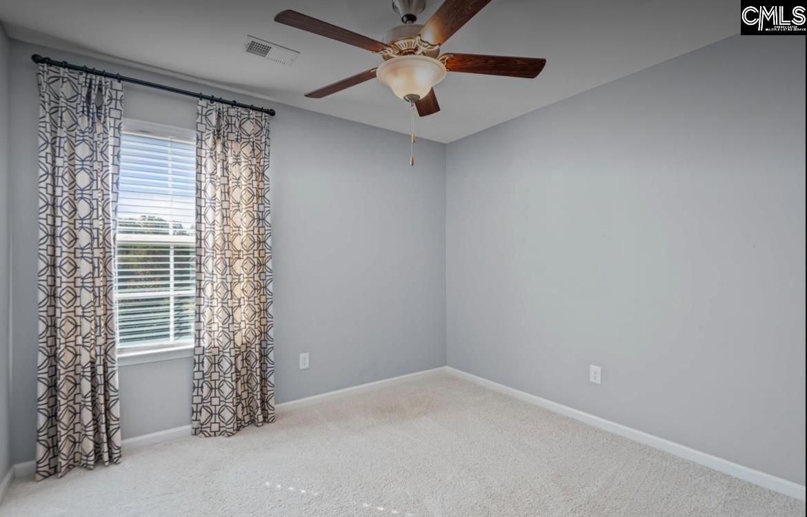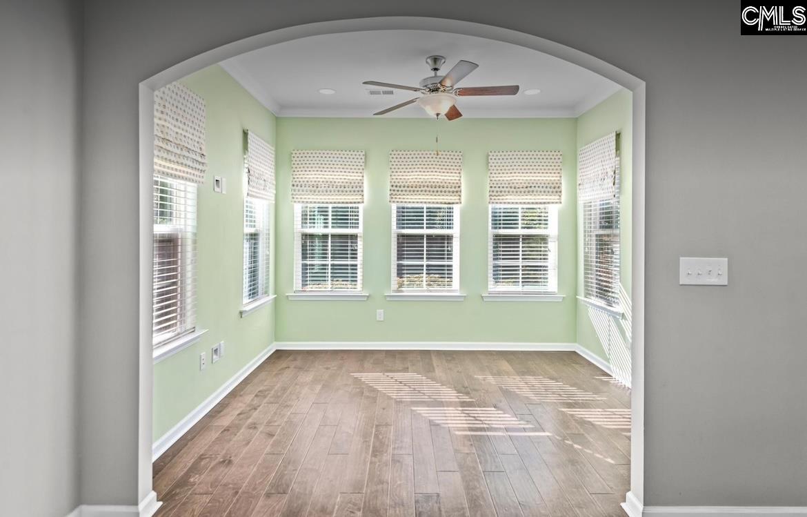806 Bergenfield Lane
806 Bergenfield Ln, Chapin, SC 29036, USA- 3 beds
- 2 baths
Basics
- Date added: Added 4 weeks ago
- Listing Date: 2024-04-11
- Price per sqft: $160.27
- Category: RESIDENTIAL
- Type: Single Family
- Status: ACTIVE
- Bedrooms: 3
- Bathrooms: 2
- Floors: 2
- Year built: 2018
- TMS: 001615-01-139
- MLS ID: 582926
- Pool on Property: No
- Full Baths: 2
- Financing Options: Cash,Conventional,FHA,Rural Housing Eligible,VA
- Cooling: Central
Description
-
Description:
Looking for the perfect home with all the upgrades. Look no further. This home is located in the highly sought out neighborhood of Wessinger Farms and zoned for Lex/Rich 5 school district in Chapin. This home is loaded with upgrades, private feed in backyard, community pool and playground just across the street, public boat ramp and park less than a mile down the road. This was the model home for this community, so expense was spared in designing it. From the custom drapes, uplighting, tile backsplash, stainless steel appliances, custom crown moldings, flooring and much more. Don't miss out on the one of a kind home. Schedule a private showing today. Disclaimer: CMLS has not reviewed and, therefore, does not endorse vendors who may appear in listings.
Show all description
Location
- County: Lexington County
- City: Chapin
- Area: Rural NW Rich Co & NE Lex Co - Chapin
- Neighborhoods: Wessinger Farms
Building Details
- Heating features: Central,Gas Pac
- Garage: Garage Attached, Front Entry
- Garage spaces: 2
- Foundation: Slab
- Water Source: Public
- Sewer: Public
- Style: Traditional
- Basement: No Basement
- Exterior material: Stone, Vinyl
- New/Resale: Resale
Amenities & Features
- Features:
HOA Info
- HOA: Y
- HOA Fee Includes: Clubhouse, Common Area Maintenance, Playground, Pool, Road Maintenance
Nearby Schools
- School District: Lexington/Richland Five
- Elementary School: Lake Murray Elementary
- Middle School: Chapin
- High School: Chapin
Ask an Agent About This Home
Listing Courtesy Of
- Listing Office: Home Advantage Realty
- Listing Agent: Jamie, Antley



