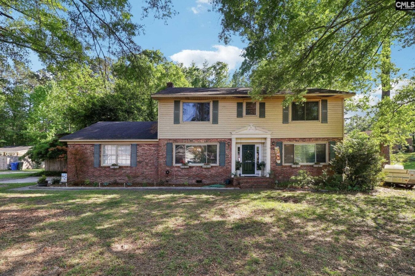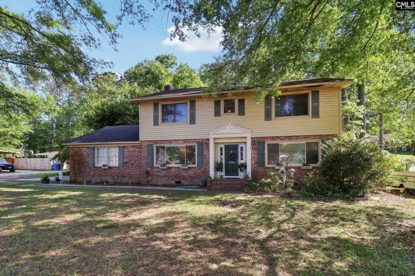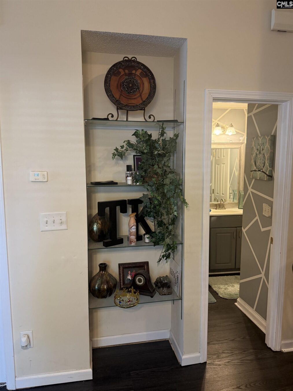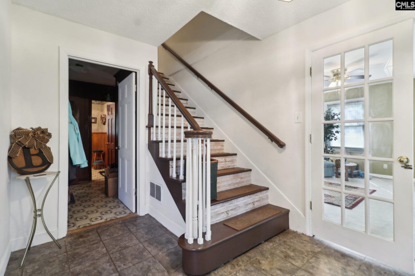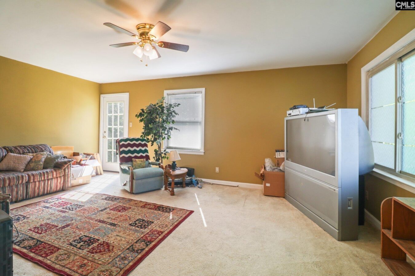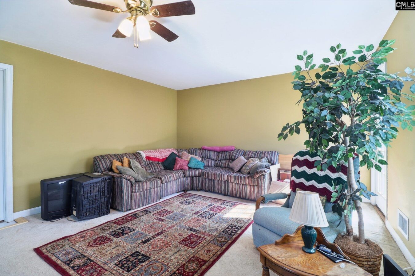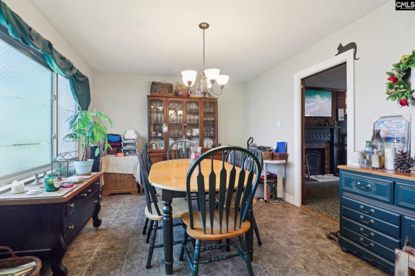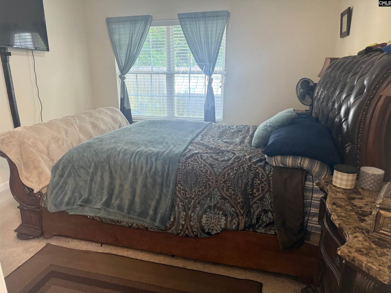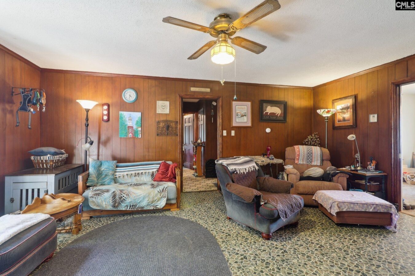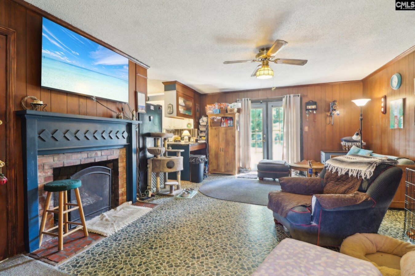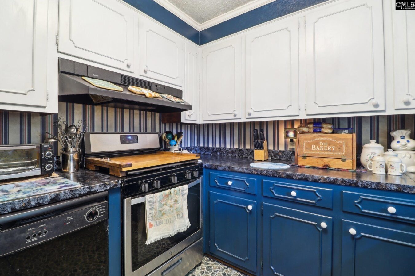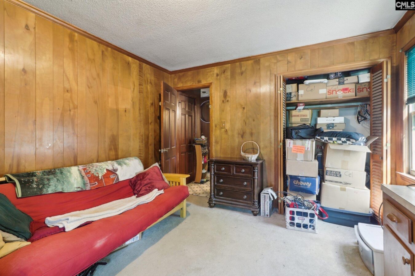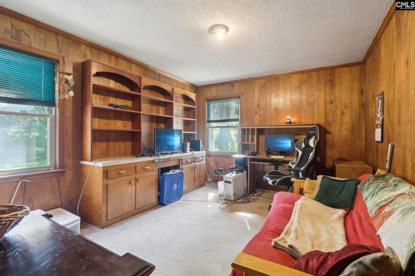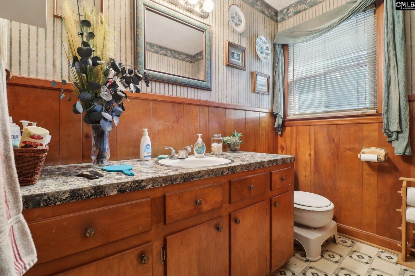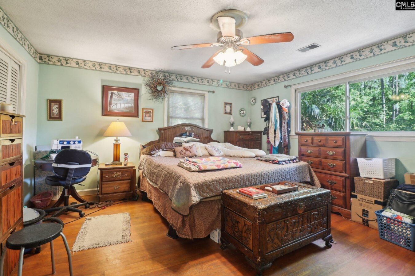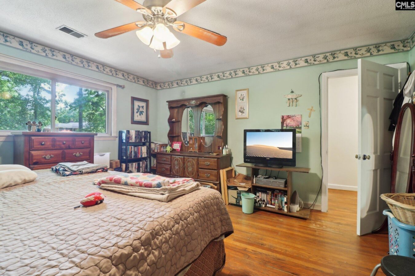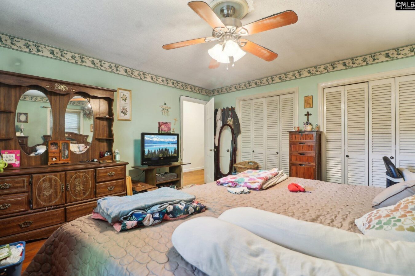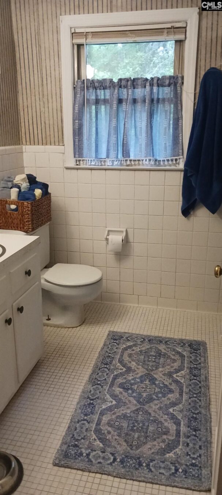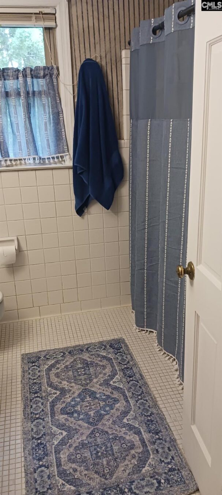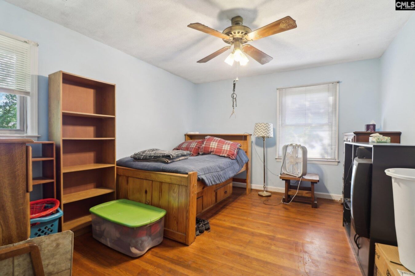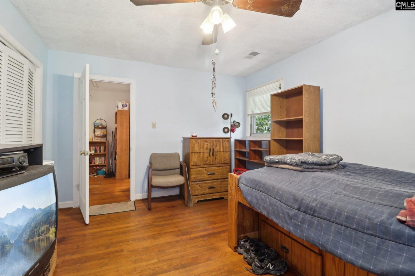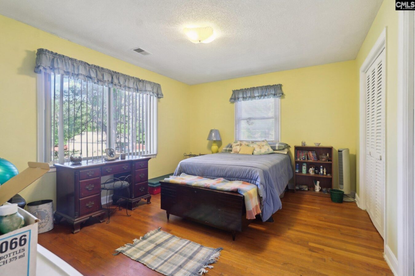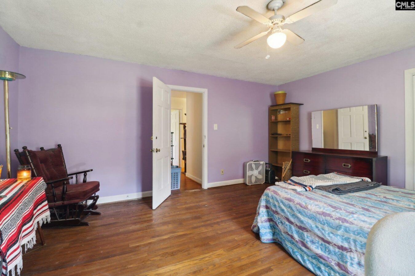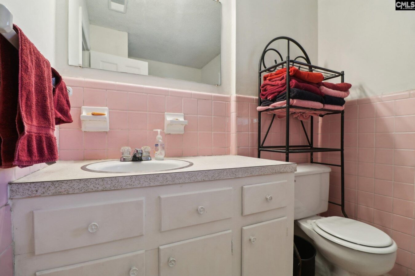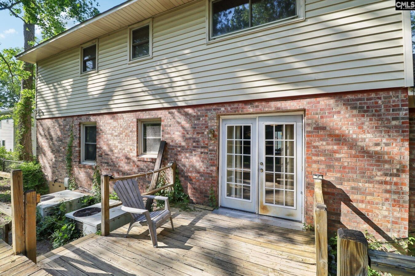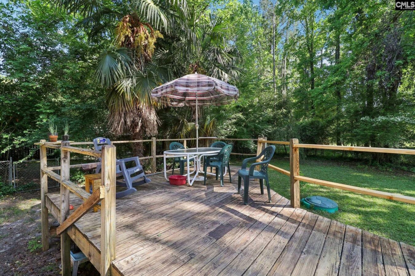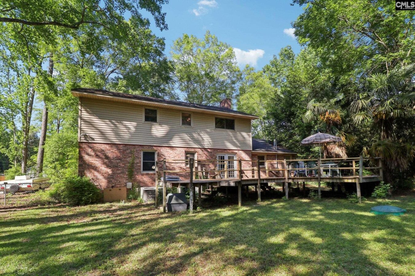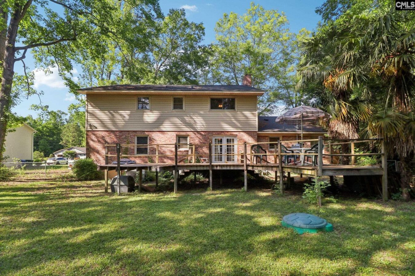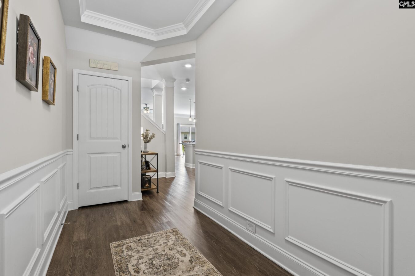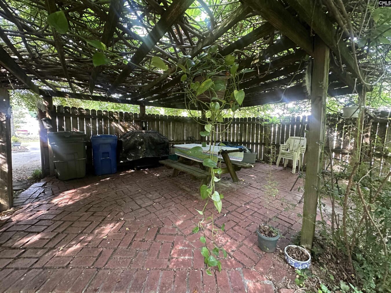806 Brown Road
806 State Rd S-28-139, Camden, SC 29020, USA- 5 beds
- 2 baths
Basics
- Date added: Added 4 weeks ago
- Listing Date: 2025-04-23
- Price per sqft: $100.32
- Category: RESIDENTIAL
- Type: Single Family
- Status: ACTIVE
- Bedrooms: 5
- Bathrooms: 2
- Floors: 2
- Year built: 1975
- TMS: C271-19-00-002
- MLS ID: 607055
- Full Baths: 2
- Financing Options: Cash,Conventional,FHA,Rural Housing Eligible,VA
- Cooling: Central
Description
-
Description:
LOCAL LENDER OFFERS A 4.85 FIXED RATE FOR 5 YEARS BASED ON CREDIT. Check out this great all brick 5 bedroom home! This is not your average cookie cutter home with lots of character and hominess. Interior features include a formal dining room, large great room, cozy den with fireplace which is great for relaxing. There is a bedroom downstairs with built-ins that would make a great at home office or playroom. Upstairs you will find the master bedroom along with 3 additional bedrooms all with hardwood floors and 2 full bathrooms. Outside you will find a spacious deck great for entertaining overlooking a fully fenced private backyard plus a bonus yard area complete with a pergola. There is a lifetime warranty with Cantey Foundation, French drains in the backyard, French drains and a submersible sump pump in the crawl space. Close to shopping and minutes from downtown Camden. Disclaimer: CMLS has not reviewed and, therefore, does not endorse vendors who may appear in listings.
Show all description
Location
- County: Kershaw County
- City: Camden
- Area: Kershaw County East - Camden, Bethune
- Neighborhoods: NONE
Building Details
- Heating features: Central
- Garage: Garage Attached, side-entry
- Garage spaces: 2
- Foundation: Crawl Space
- Water Source: Public
- Sewer: Public
- Style: Traditional
- Basement: No Basement
- Exterior material: Brick-All Sides-AbvFound
- New/Resale: Resale
Amenities & Features
- Features:
HOA Info
- HOA: N
Nearby Schools
- School District: Kershaw County
- Elementary School: Jackson
- Middle School: Camden
- High School: Camden
Ask an Agent About This Home
Listing Courtesy Of
- Listing Office: RE/MAX Summit LLC
- Listing Agent: Terri, Horton
