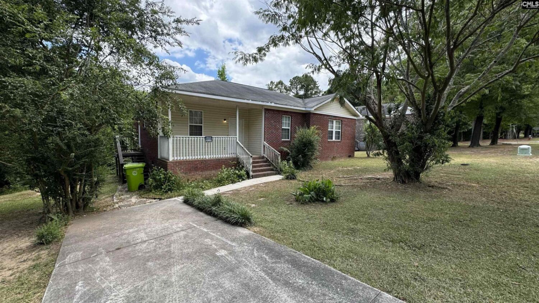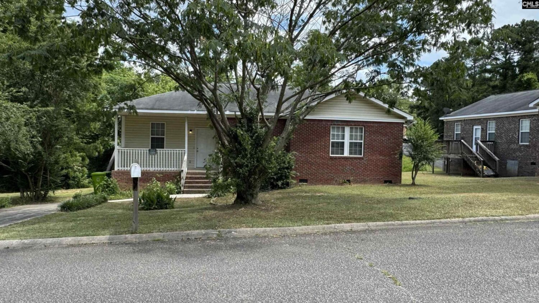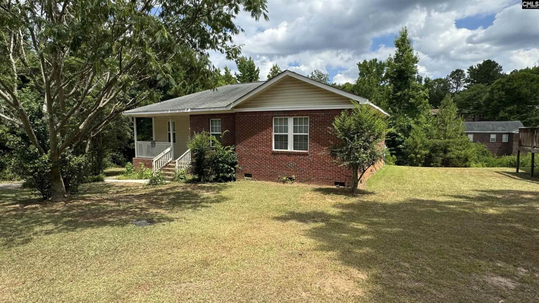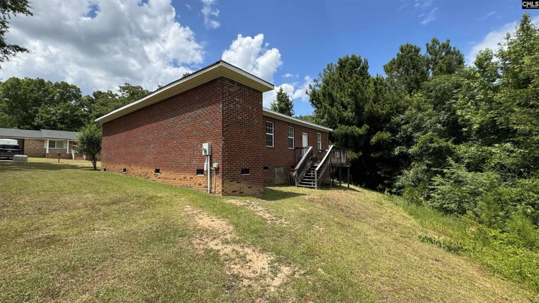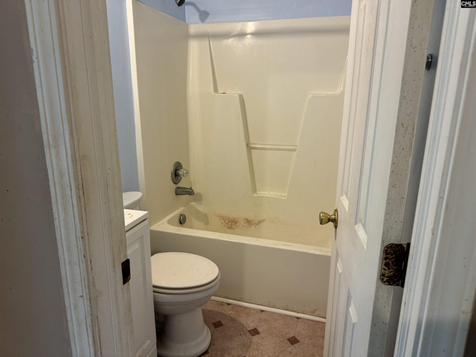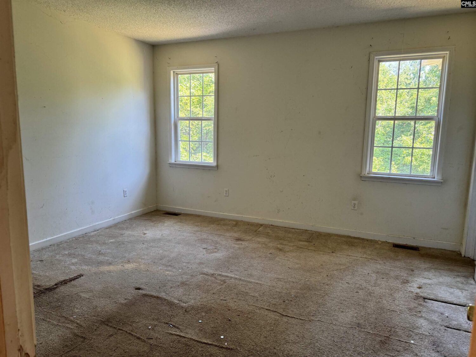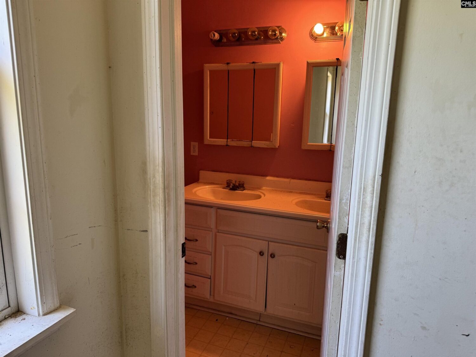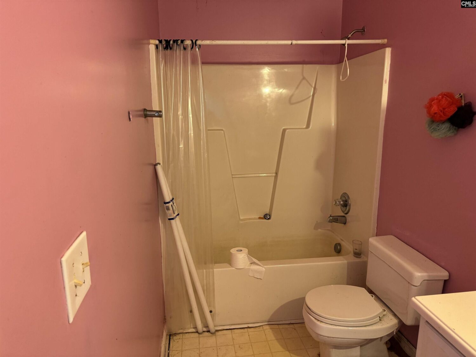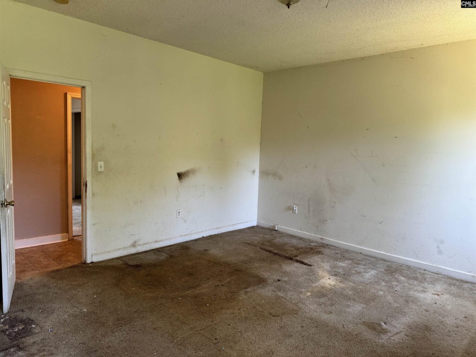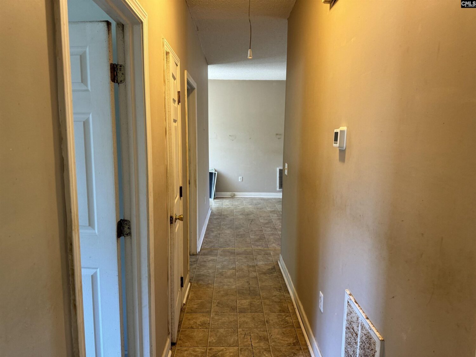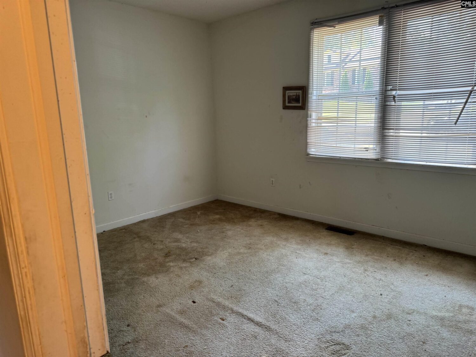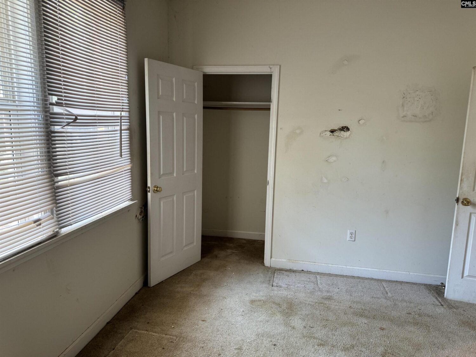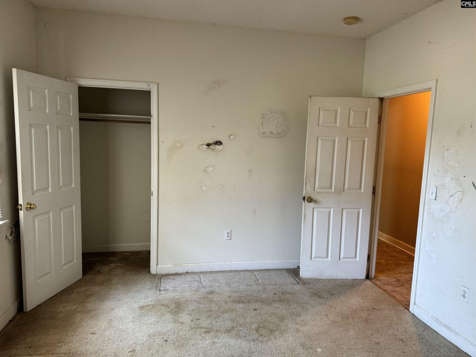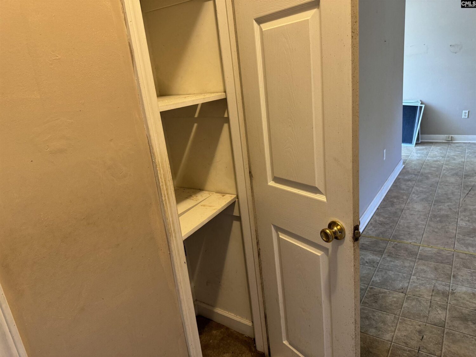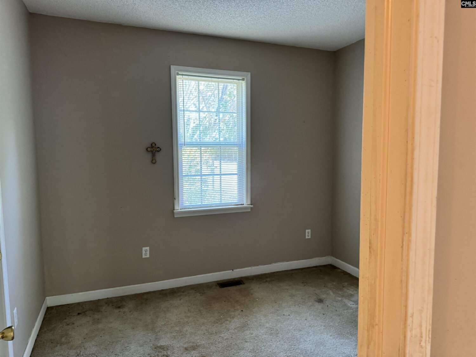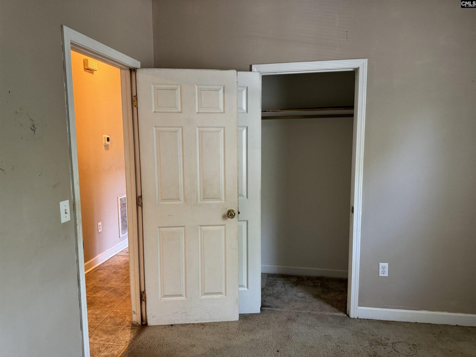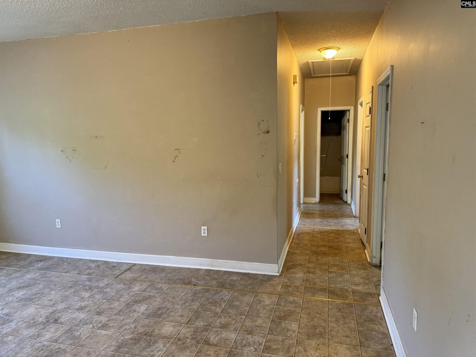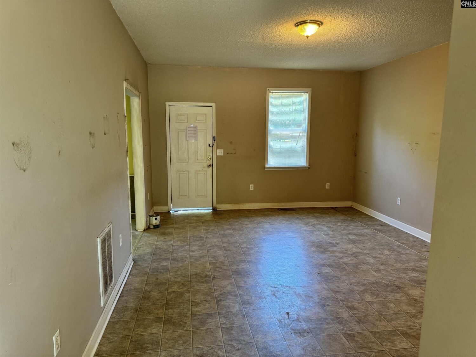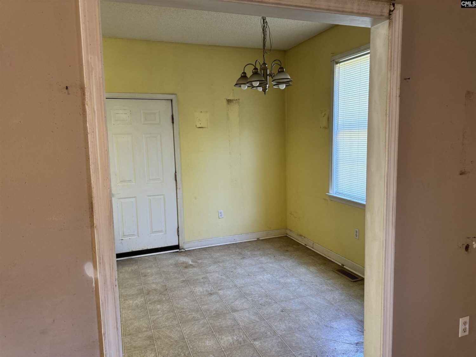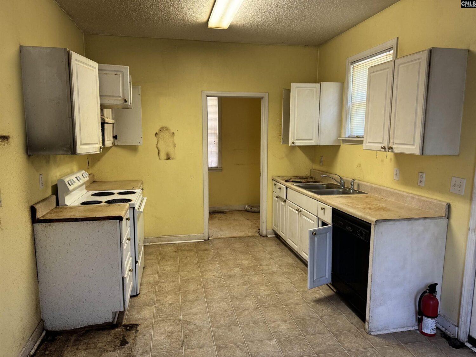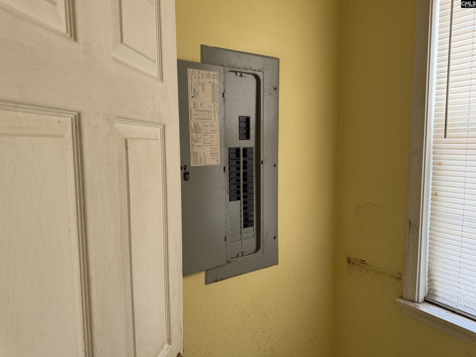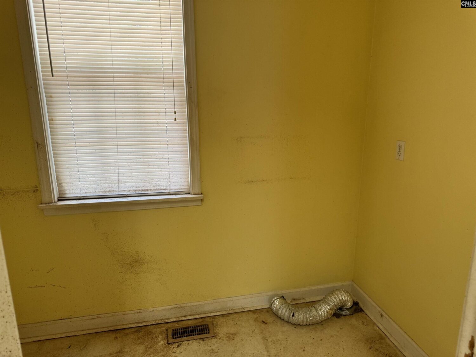821 Aaron Drive
- 3 beds
- 2 baths
- 1381 sq ft
Basics
- Date added: Added 4 days ago
- Listing Date: 2025-03-29
- Category: RESIDENTIAL
- Type: Single Family
- Status: ACTIVE
- Bedrooms: 3
- Bathrooms: 2
- Half baths: 0
- Floors: 1
- Area, sq ft: 1381 sq ft
- Lot size, acres: 0.3 acres
- Year built: 2006
- MLS ID: 605224
- TMS: 11911-10-04
- Full Baths: 2
Description
-
Description:
Seize the opportunity to transform this charming 3-bedroom, 2-bathroom home, nestled in a tranquil cul-de-sac, into a masterpiece of your own design. This fixer-upper is brimming with potential, offering a blank canvas for those with a vision to create a personalized haven or a lucrative investment.Key Features:Prime Location: Situated in a peaceful cul-de-sac, ensuring privacy and minimal traffic.Spacious Layout: Three generously sized bedrooms and two full bathrooms provide ample space for customization.Investment Potential: Ideal for renovation enthusiasts looking to add significant value.Imagine the possibilities as you breathe new life into this home, tailoring every detail to your exact specifications. Whether youâre an experienced investor seeking your next project or a homeowner eager to craft your dream space, 821 Aaron Drive offers endless potential.Donât miss out on this rare chance to reimagine and revitalize a property in a desirable location. Contact us today to schedule a viewing and explore the boundless opportunities that await! Disclaimer: CMLS has not reviewed and, therefore, does not endorse vendors who may appear in listings.
Show all description
Location
- County: Richland County
- Area: City of Columbia, Denny terrace, Lake Elizabeth
- Neighborhoods: HIGHLAND FOREST, SC
Building Details
- Price Per SQFT: 90.51
- Style: Traditional
- New/Resale: Resale
- Foundation: Crawl Space
- Heating: Heat Pump 1st Lvl
- Cooling: Heat Pump 1st Lvl
- Water: Public
- Sewer: Public
- Garage Spaces: 0
- Basement: No Basement
- Exterior material: Brick-All Sides-AbvFound
Amenities & Features
- Pool on Property: No
- Garage: None
HOA Info
- HOA: N
School Info
- School District: Richland One
- Elementary School: Forest Heights
- Secondary School: Alcorn
- High School: Eau Claire
Ask an Agent About This Home
Listing Courtesy Of
- Listing Office: Williams & Williams Realty Com
- Listing Agent: Clary, M, Kinloch
