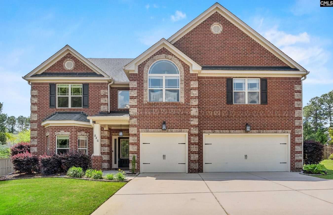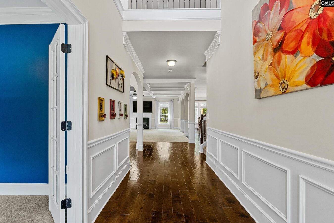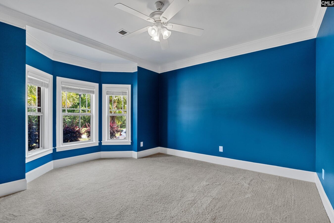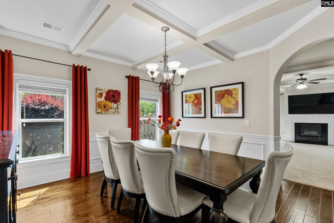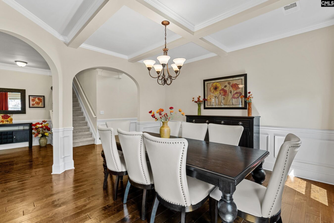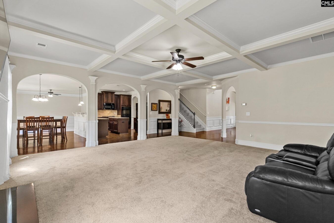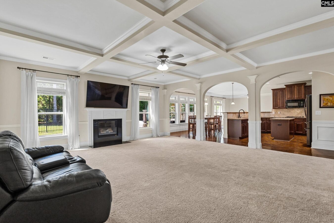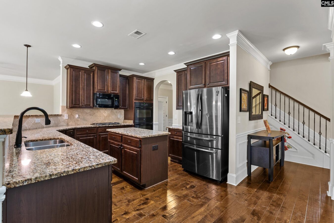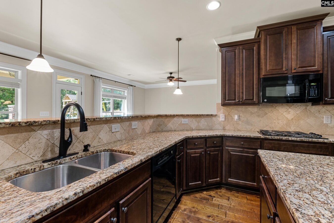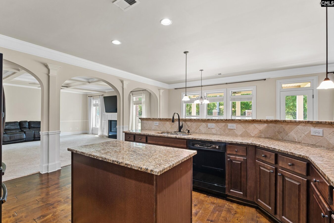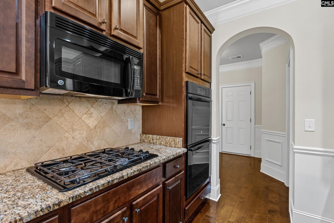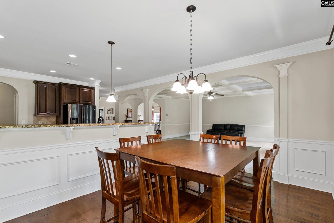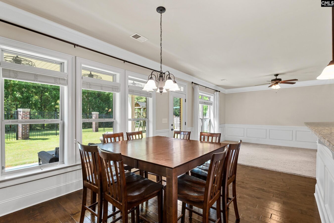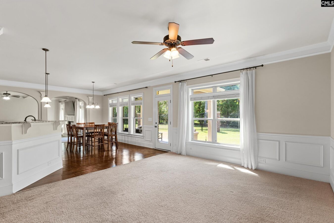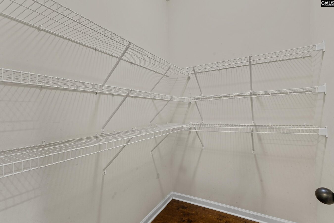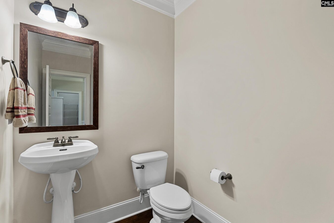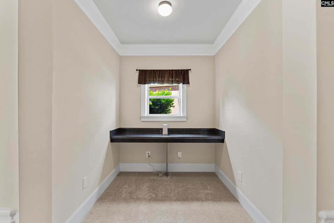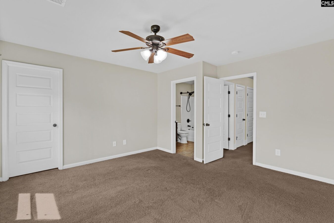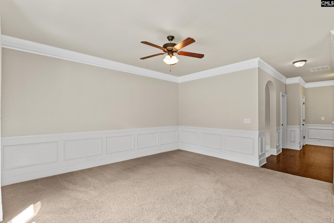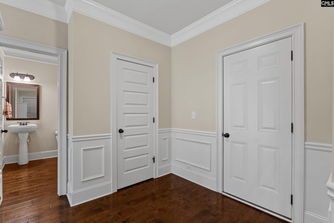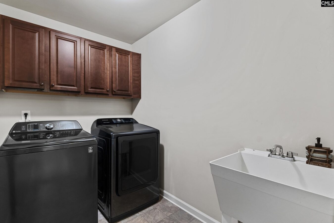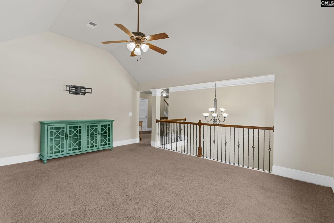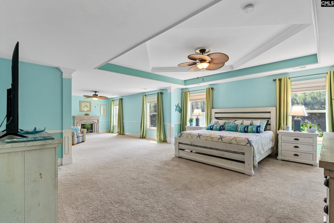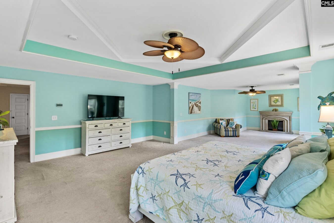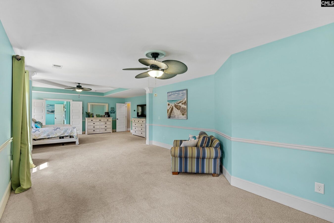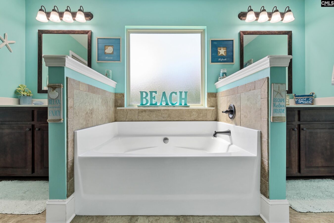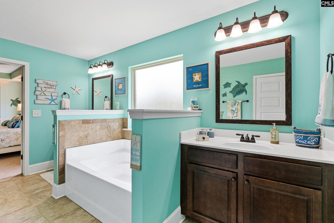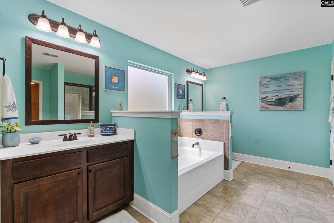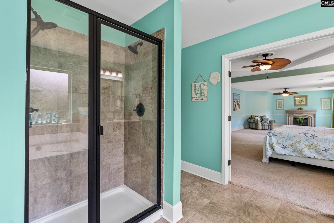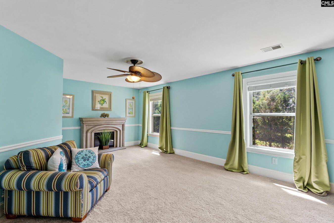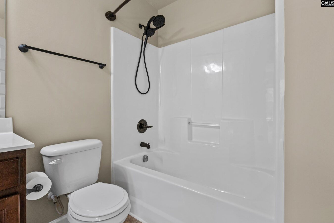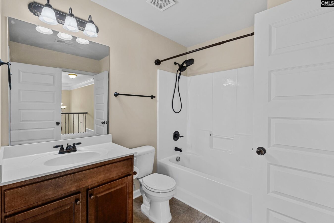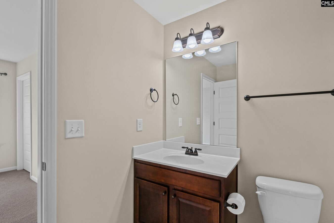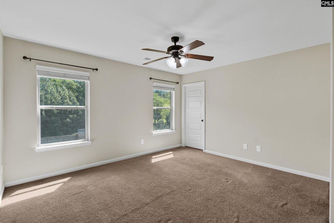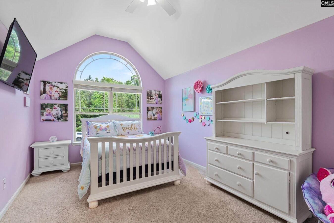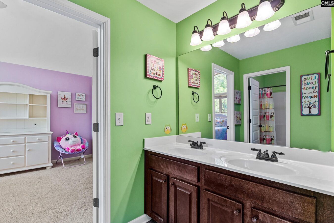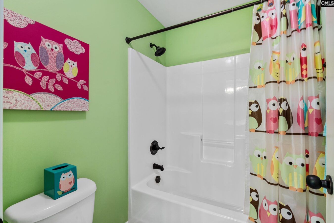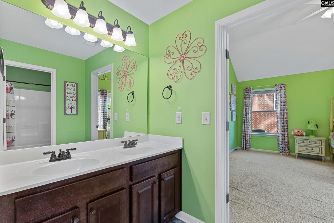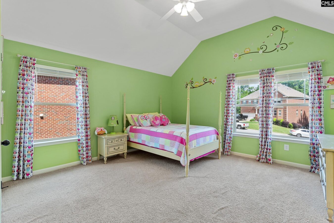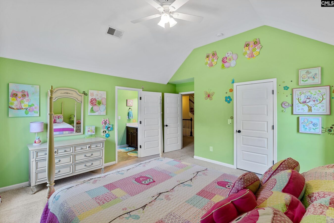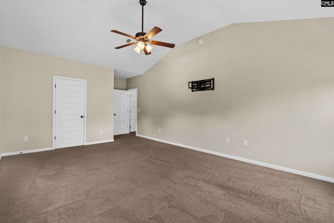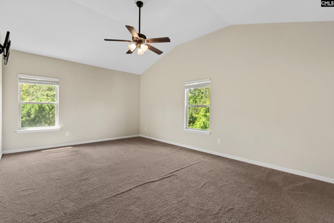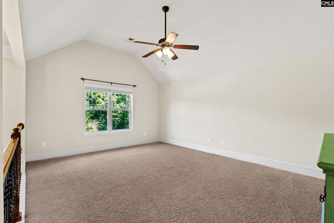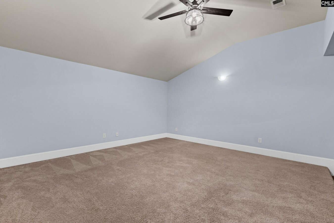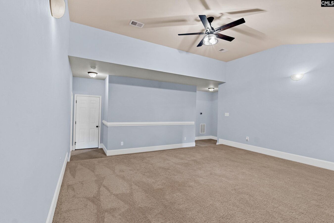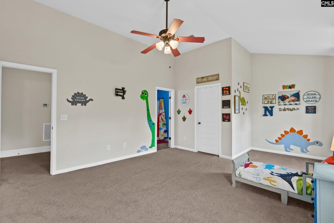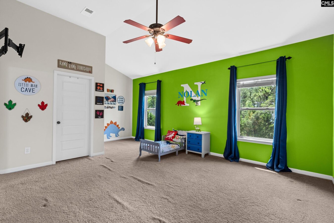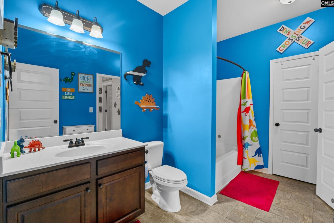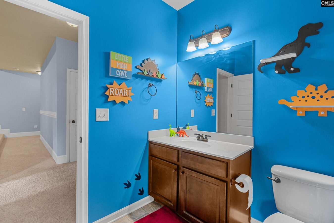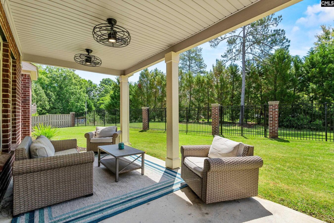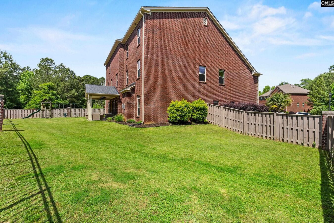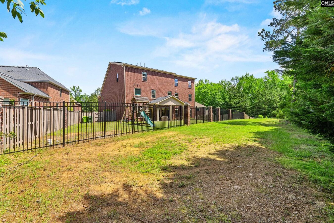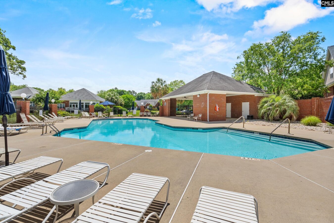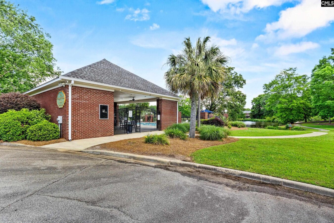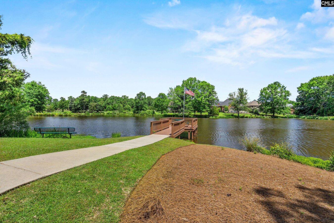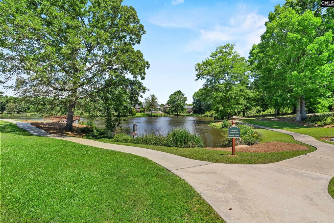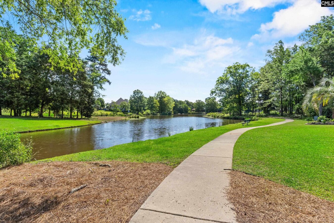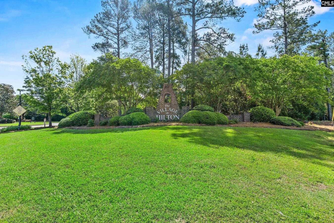846 Village Well Court
846 Village Well Ct, Chapin, SC 29036, USA- 6 beds
- 4 baths
Basics
- Date added: Added 4 weeks ago
- Listing Date: 2025-05-07
- Price per sqft: $114.98
- Category: RESIDENTIAL
- Type: Single Family
- Status: ACTIVE
- Bedrooms: 6
- Bathrooms: 4
- Floors: 3
- Year built: 2014
- TMS: 01501-01-34
- MLS ID: 608115
- Pool on Property: No
- Full Baths: 4
- Financing Options: Cash,Conventional,FHA,VA
- Cooling: Central,Heat Pump 1st Lvl,Heat Pump 2nd Lvl
Description
-
Description:
Welcome to 846 Village Well Ct, a stunning all-brick home nestled on a quiet cul-de-sac in Chapin, SC. This spacious 6-bedroom, 4.5-bath residence offers luxury, comfort, and functionality across three beautifully finished levels. Professionally landscaped and boasting a covered porch with ceiling fans, a fenced backyard, and a bonus outdoor area perfect for entertaining or playing games like corn hole, this home is designed for both relaxation and fun. Inside, you'll find elegant hardwood floors, crown molding, and a formal dining room with coffered ceilings. The gourmet kitchen is a chefâs dream, featuring granite countertops, stainless steel appliances, double ovens, gas stove, a large bar, walk-in pantry, and tiled backsplash. It seamlessly opens to two generous living spaces, ideal for gatherings. There's even a convenient coffee bar and ample storage throughout. Each bedroom offers walk-in closets and ceiling fans. The luxurious master suite includes a sitting area, box ceiling, dual walk-in closet, tiled floors, garden tub, dual sinks, separate shower, and private toilet room. Enjoy a living room on every floor plus versatile flex spacesâperfect for a home office, gym, or even a theater room. Additional features include a 3-car garage with insulated doors and Tesla charging station, tankless water heater, paid-off solar panels, and a well-appointed laundry room with sink and cabinetry. Located in a desirable neighborhood with walking trails, a pool, clubhouse, and a scenic pond with picnic areas, this home truly has it all. Schedule your private tour today and experience the perfect blend of elegance and everyday comfort! Disclaimer: CMLS has not reviewed and, therefore, does not endorse vendors who may appear in listings.
Show all description
Location
- County: Richland County
- City: Chapin
- Area: Rural NW Rich Co & NE Lex Co - Chapin
- Neighborhoods: The Village at Hilton
Building Details
- Heating features: Central,Heat Pump 1st Lvl,Heat Pump 2nd Lvl
- Garage: Garage Attached, Front Entry
- Garage spaces: 3
- Foundation: Slab
- Water Source: Public
- Sewer: Public
- Style: Traditional
- Basement: No Basement
- Exterior material: Brick-All Sides-AbvFound
- New/Resale: Resale
Amenities & Features
HOA Info
- HOA: Y
- HOA Fee: $465
- HOA Fee Per: Yearly
- HOA Fee Includes: Clubhouse, Common Area Maintenance, Pool, Sidewalk Maintenance, Street Light Maintenance, Green Areas
Nearby Schools
- School District: Lexington/Richland Five
- Elementary School: Lake Murray Elementary
- Middle School: Chapin
- High School: Chapin
Ask an Agent About This Home
Listing Courtesy Of
- Listing Office: RE/MAX Purpose Driven LLC
- Listing Agent: Sally, Jeffcoat
