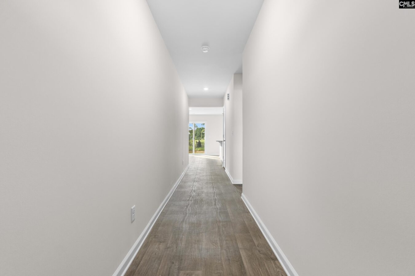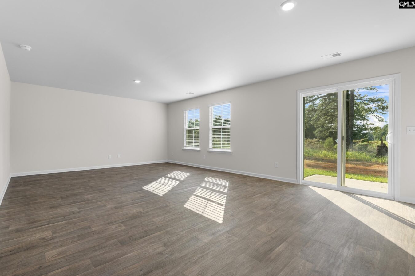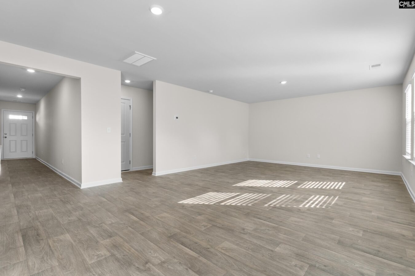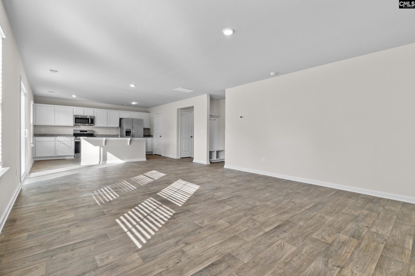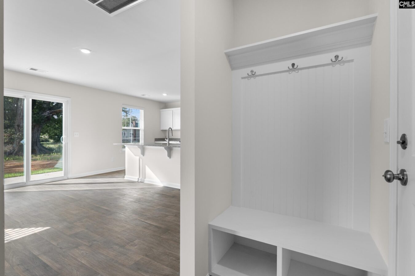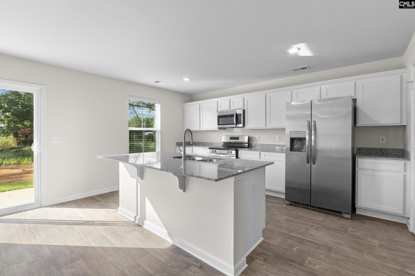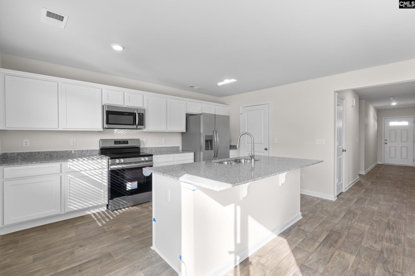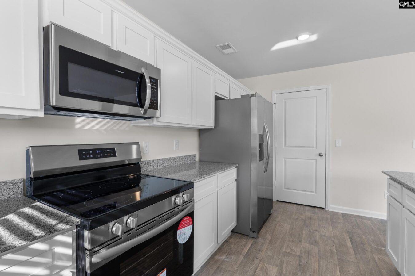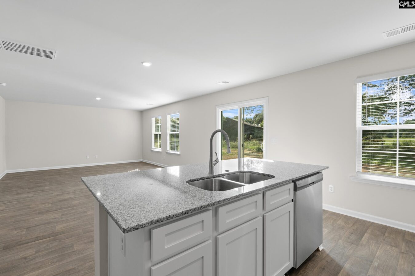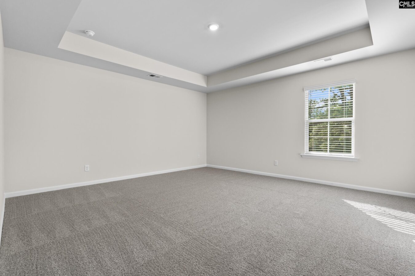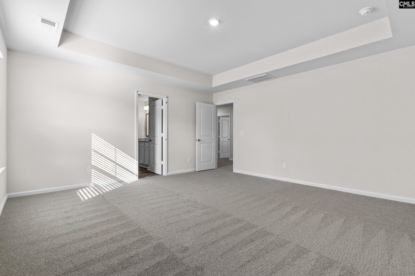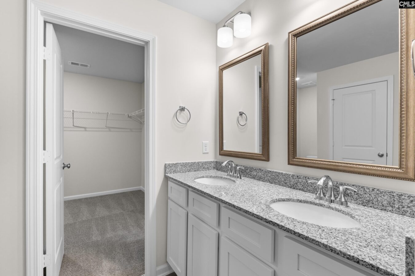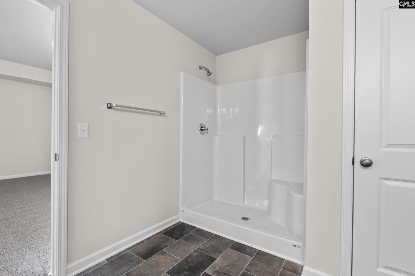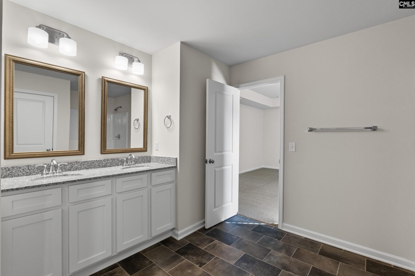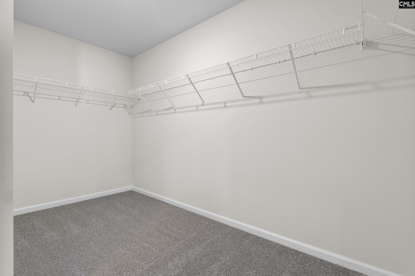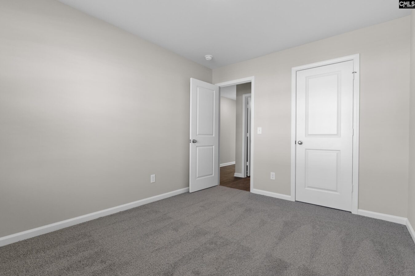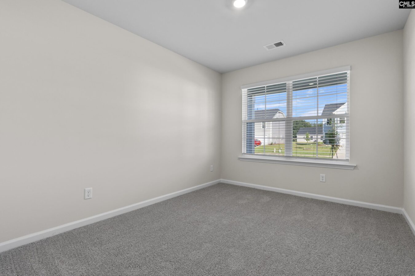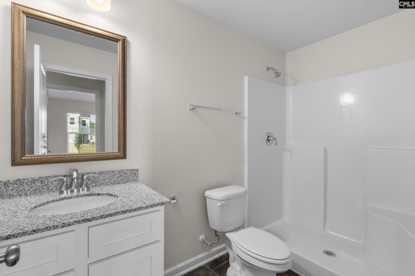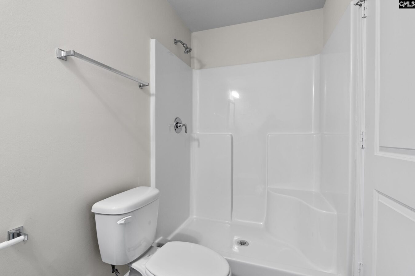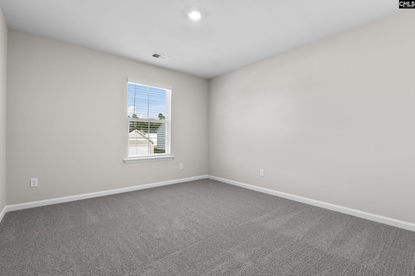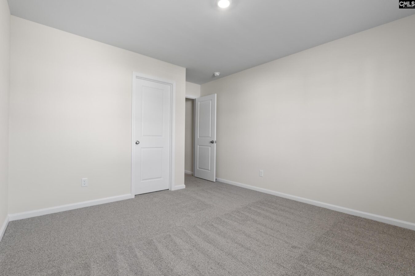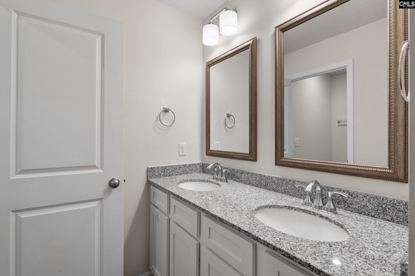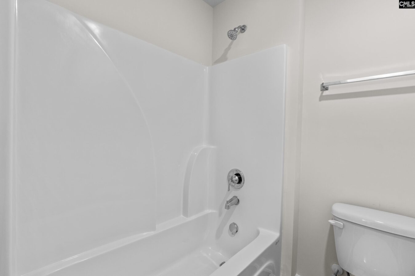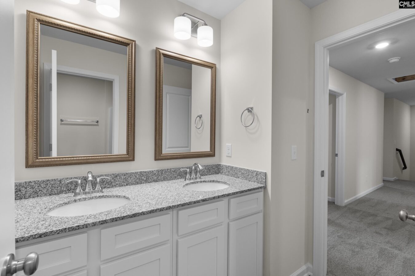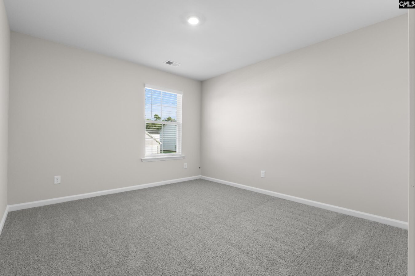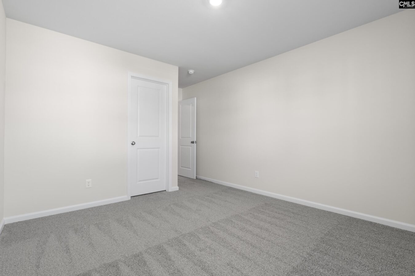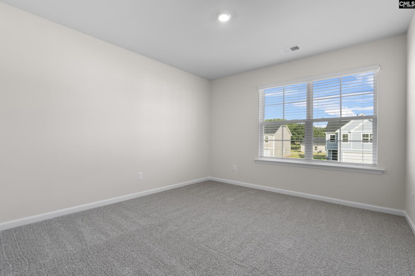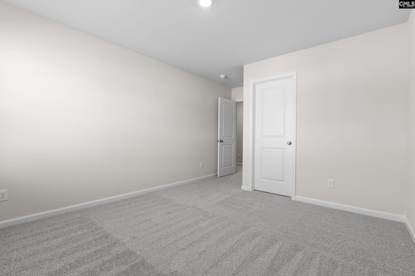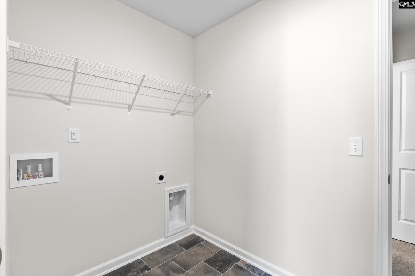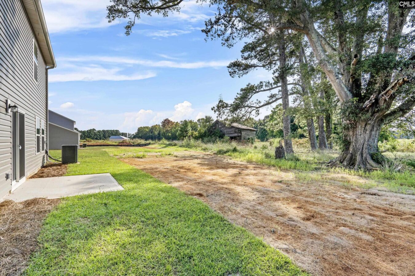86 Harmon Road
145 Harmon Rd, Hopkins, SC 29061, USA- 5 beds
- 3 baths
Basics
- Date added: Added 10 hours ago
- Listing Date: 2025-06-17
- Price per sqft: $136.03
- Category: RESIDENTIAL
- Type: Single Family
- Status: ACTIVE
- Bedrooms: 5
- Bathrooms: 3
- Floors: 2
- Year built: 2025
- TMS: 30900-06-70
- MLS ID: 611048
- Full Baths: 3
- Cooling: Central,Split System
Description
-
Description:
The Loblolly Plan is designed with you in mind and offers many different options. This home boasts 2,334 usable square feet and has 5 bedrooms, 3 full baths. The kitchen boasts granite counter tops and large pantry. The great room is huge and opens up to the large kitchen with a breakfast island. The primary bedroom is located on the 2nd floor and has a large closet thank connects to the laundry room. The master bath boasts a double vanity and shower. Upstairs you will find an additional 3 bedrooms each with a spacious walk-in closet. The 5th bedroom is located on the 1st floor, equipped with its own private full bath. This home comes with blinds, master shower door, cabinet hardware, garage door opener and 4-zone irrigation. The homesite is set up with a septic and well system that will help you save on future utility bill. *Home is under construction expected completion in March 2025. Disclaimer: CMLS has not reviewed and, therefore, does not endorse vendors who may appear in listings.
Show all description
Location
- County: Richland County
- City: Hopkins
- Area: Columbia - Southeast
- Neighborhoods: HARMON HILL ESTATES
Building Details
- Heating features: Gas 1st Lvl,Gas 2nd Lvl,Split System
- Garage: Garage Attached, Front Entry
- Garage spaces: 2
- Foundation: Slab
- Water Source: Well
- Sewer: Septic
- Style: Traditional
- Basement: No Basement
- Exterior material: Stone, Vinyl
- New/Resale: New
HOA Info
- HOA: Y
- HOA Fee: $423
- HOA Fee Per: Yearly
Nearby Schools
- School District: Richland One
- Elementary School: Horrell Hill
- Middle School: Hopkins
- High School: Lower Richland
Ask an Agent About This Home
Listing Courtesy Of
- Listing Office: McGuinn Homes LLC
- Listing Agent: Ricky, Laney

