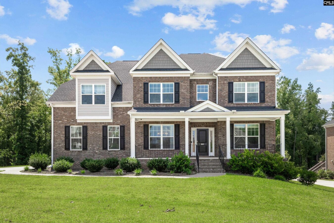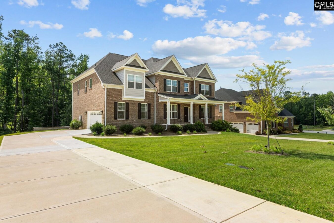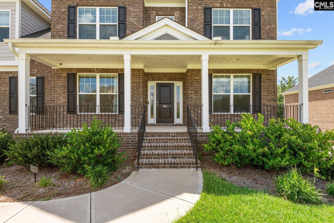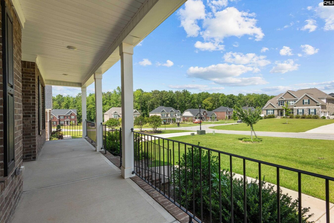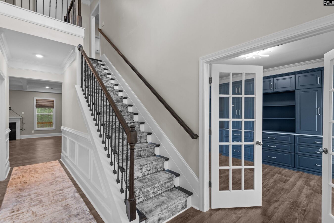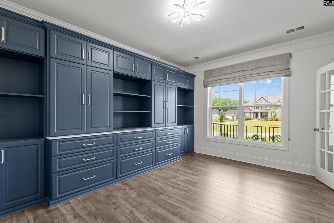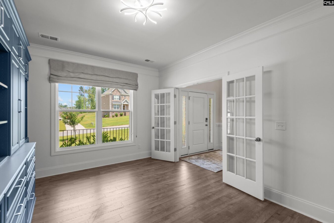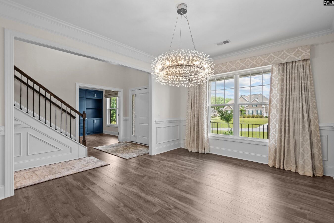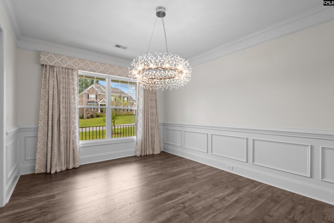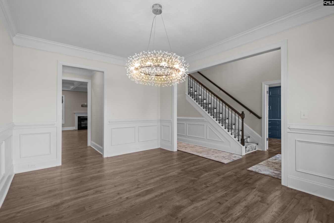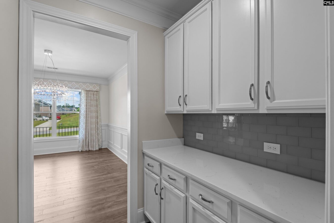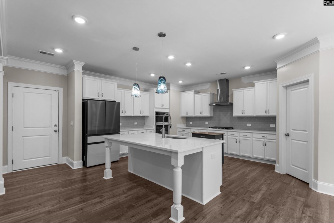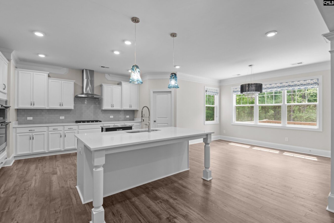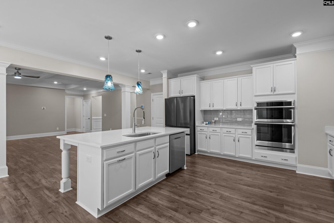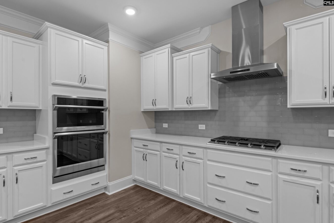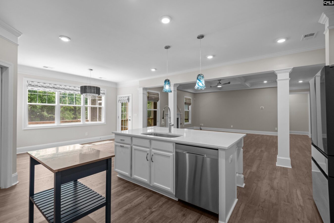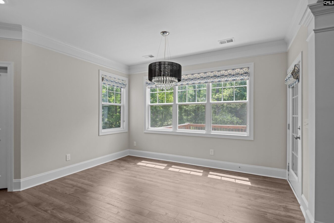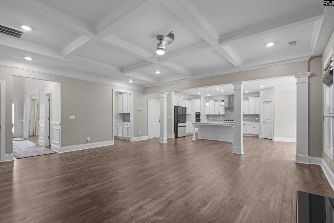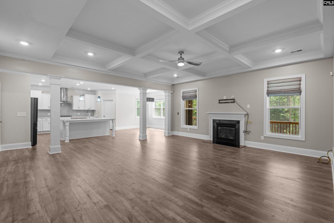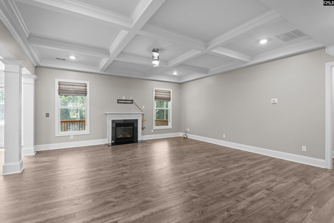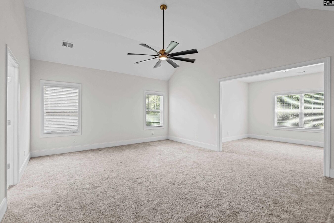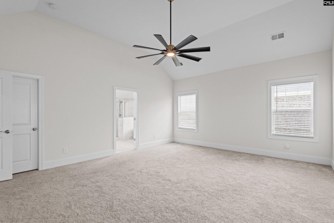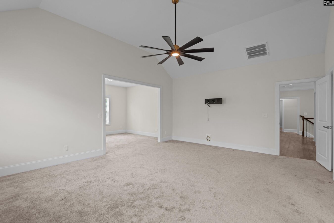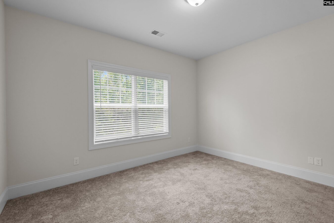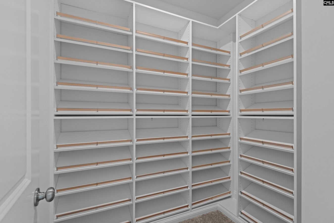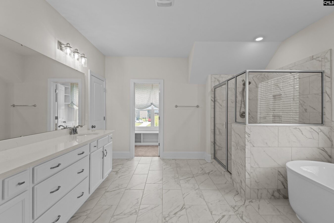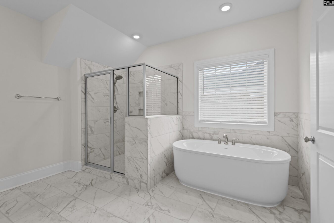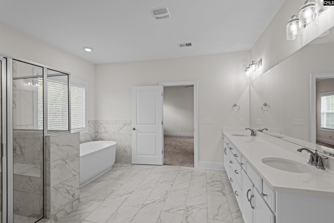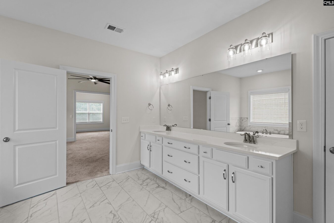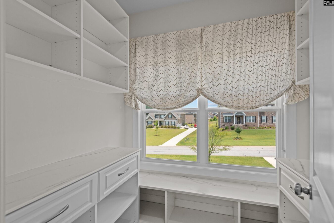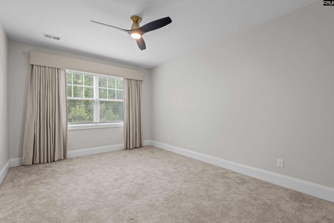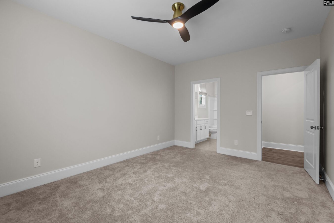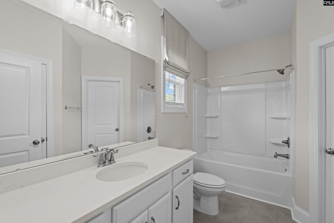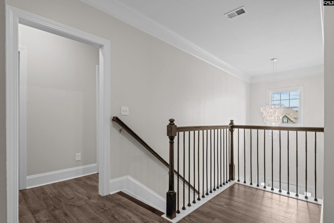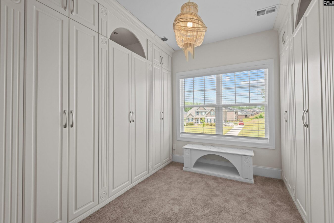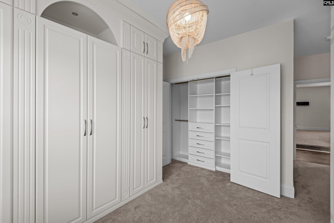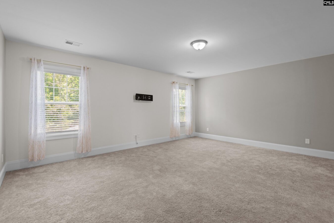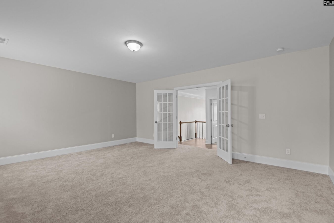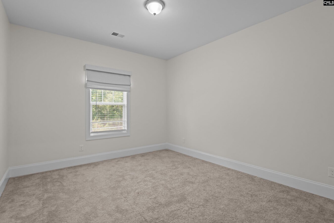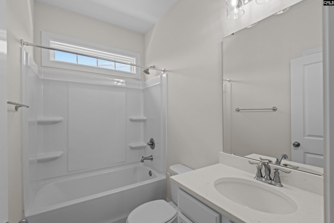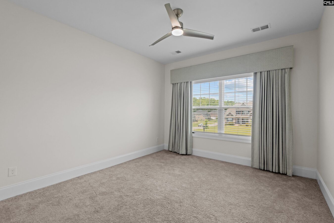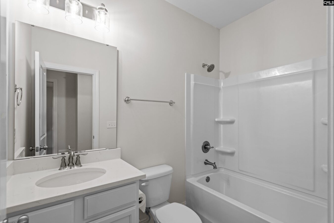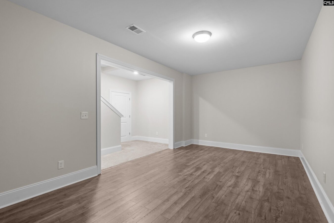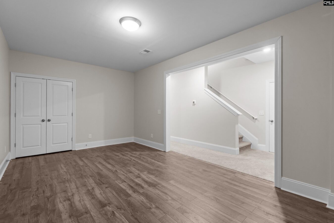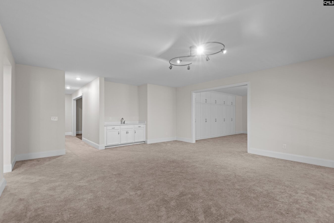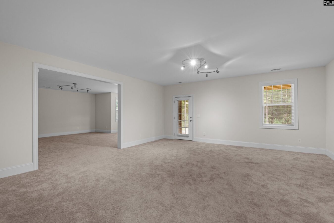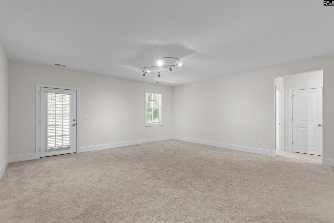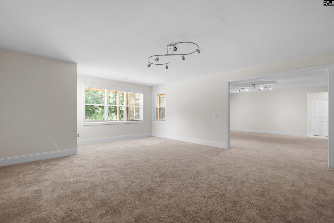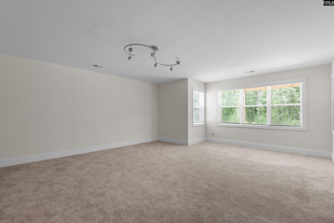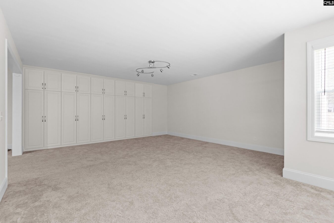865 Scarlet Oak Road
865 Scarlet Oak Rd, Blythewood, SC 29016, USA- 6 beds
- 5 baths
Basics
- Date added: Added 10 hours ago
- Listing Date: 2025-07-02
- Price per sqft: $134.06
- Category: RESIDENTIAL
- Type: Single Family
- Status: ACTIVE
- Bedrooms: 6
- Bathrooms: 5
- Floors: 3
- Year built: 2022
- TMS: 14904-01-45
- MLS ID: 612291
- Full Baths: 5
- Financing Options: Cash,Conventional,FHA,VA
- Cooling: Central
Description
-
Description:
Located in Blythewood's premier Ashley Oaks neighborhood, this 6-bedroom, 5.5-bath home spans over 5,800 sq ft of thoughtfully designed living space. High-end finishes are found throughout, from custom cabinetry in every bedroom and living area to designer fixtures and elegant window treatments. The great room features detailed coffered ceilings and a fireplace, flowing into a chef-ready kitchen with quartz countertops, a large island with bar seating, walk-in pantry, and generous storage. The spacious upstairs primary suite features dual-closets with one having a separate closet designed specifically for footwear. A second potential primary suite on the main level provides flexibility for guests or multi-generational living. Nearly every bedroom connects to its own bath. The fully finished walk-out basement includes a complete in-law suite with private living space, bedroom, full bath, fitness room, and access to a screened porch. Additional highlights include a main-level library or study, an expansive deck ideal for entertaining, and a wooded, level backyard enhanced by a custom retaining wall?all with convenient access to the neighborhood pool. Disclaimer: CMLS has not reviewed and, therefore, does not endorse vendors who may appear in listings.
Show all description
Location
- County: Richland County
- City: Blythewood
- Area: Columbia Northeast
- Neighborhoods: ASHLEY OAKS
Building Details
- Heating features: Central
- Garage: Garage Attached, side-entry
- Garage spaces: 2
- Foundation: Crawl Space
- Water Source: Public
- Sewer: Public
- Style: Traditional
- Basement: Yes Basement
- Exterior material: Brick-All Sides-AbvFound
- New/Resale: Resale
Amenities & Features
HOA Info
- HOA: Y
- HOA Fee: $800
- HOA Fee Per: Yearly
- HOA Fee Includes: Clubhouse, Common Area Maintenance, Pool
Nearby Schools
- School District: Richland Two
- Elementary School: Bethel-Hanberry
- Middle School: Muller Road
- High School: Westwood
Ask an Agent About This Home
Listing Courtesy Of
- Listing Office: Century 21 Vanguard
- Listing Agent: Steve, Kozlowski
