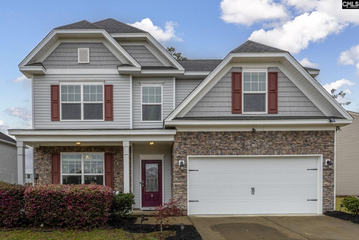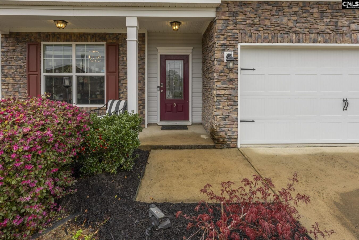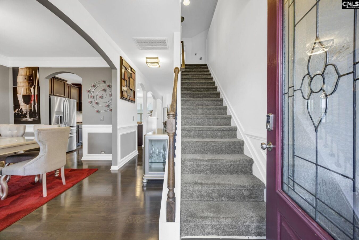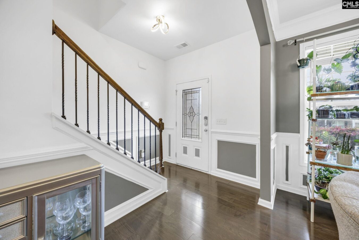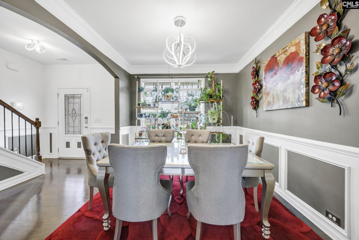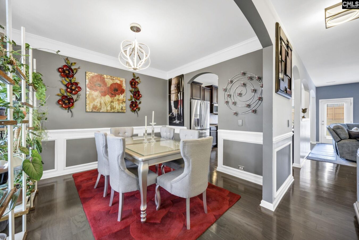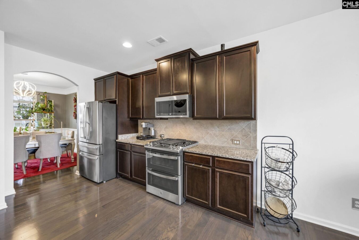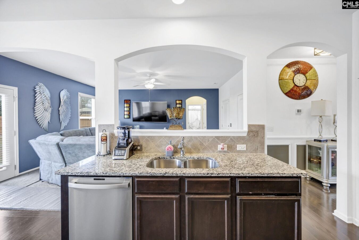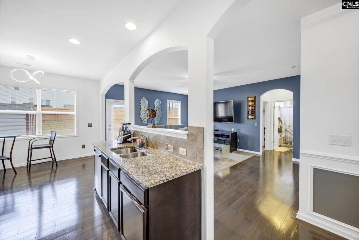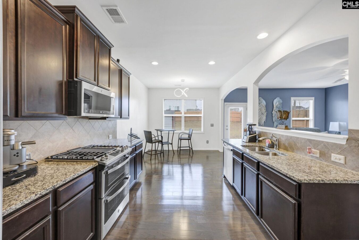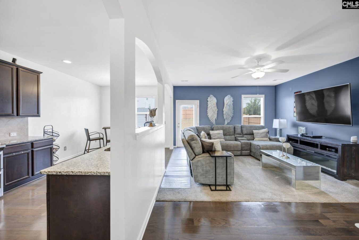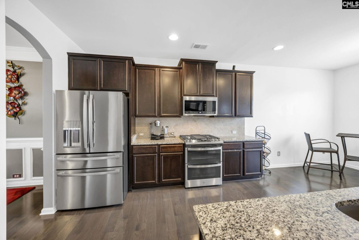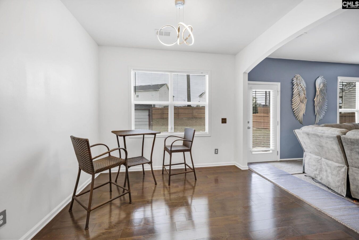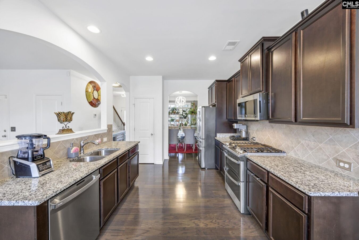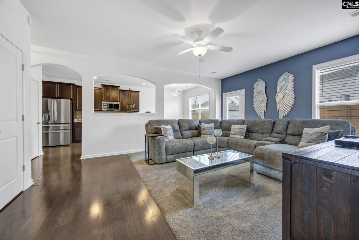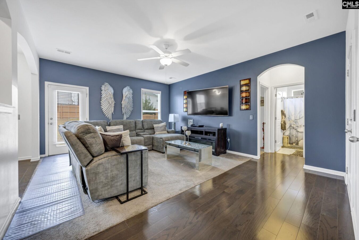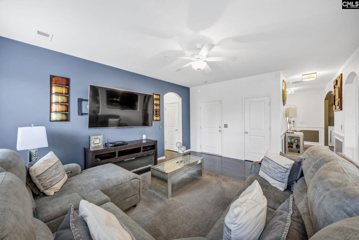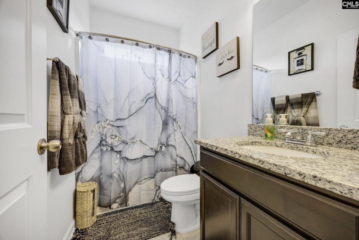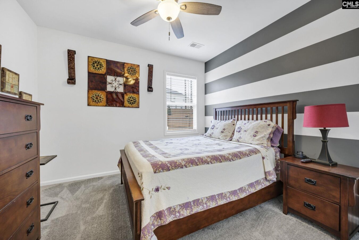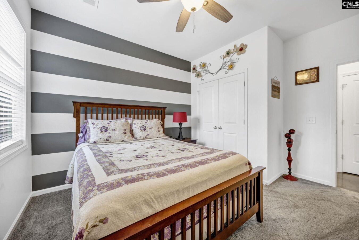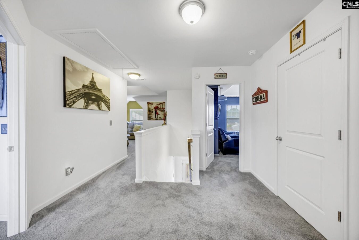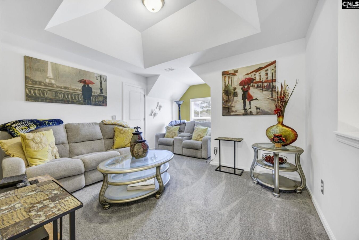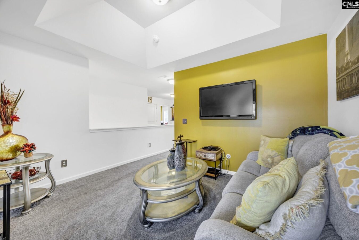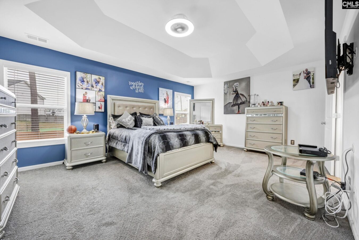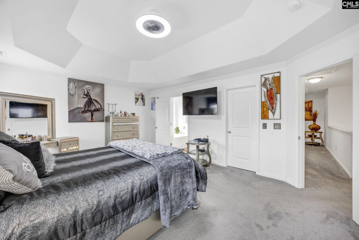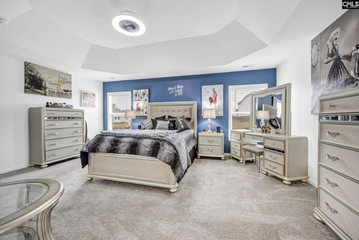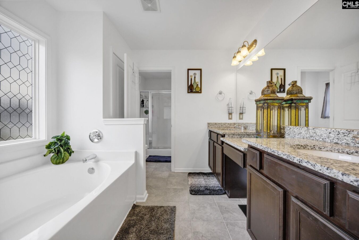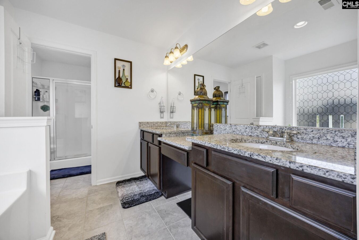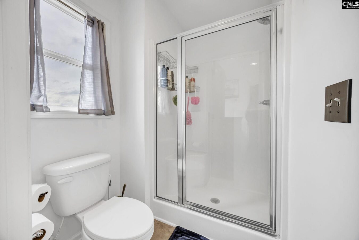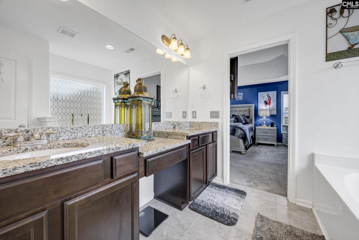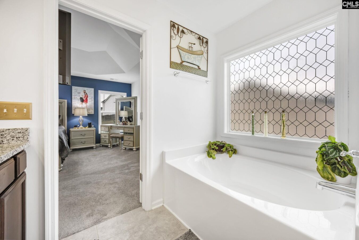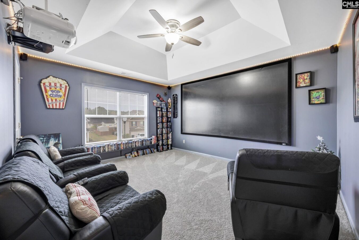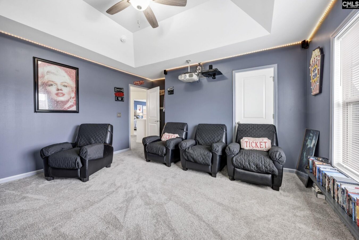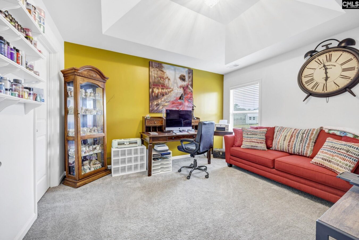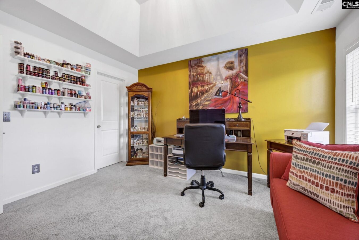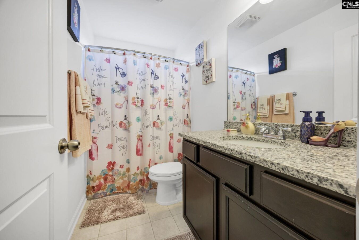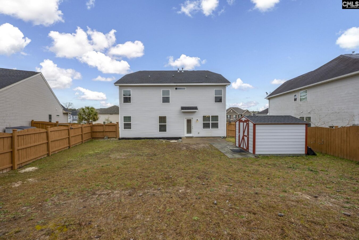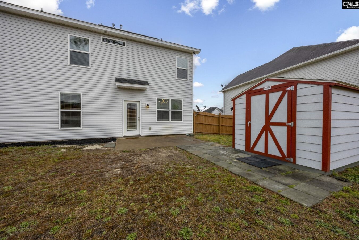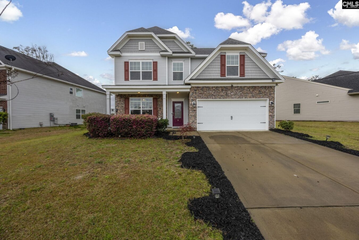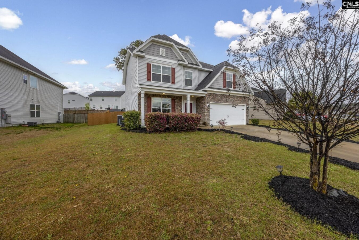9 Kentucky Derby Court
9 Kentucky Derby Ct, Lugoff, SC 29078, USA- 4 beds
- 3 baths
Basics
- Date added: Added 4 weeks ago
- Listing Date: 2025-03-25
- Price per sqft: $139.19
- Category: RESIDENTIAL
- Type: Single Family
- Status: ACTIVE
- Bedrooms: 4
- Bathrooms: 3
- Floors: 2
- Year built: 2018
- TMS: 308-00-00-191-SJY
- MLS ID: 604885
- Pool on Property: No
- Full Baths: 3
- Financing Options: Cash,Conventional,FHA,Rural Housing Eligible,VA
- Cooling: Central
Description
-
Description:
Discover this beautifully designed 4-bedroom, 3-bathroom home in the desirable Saddlebrook neighborhood! With 2,442 sq. ft., this two-story home offers both functionality and modern updates. A first-floor bedroom with a nearby full bath provides a convenient space for guests or a home office. Enjoy the new lighting throughout, creating a bright and inviting atmosphere, along with a new garage door opener for added ease. A dedicated dining room adds charm, perfect for hosting or everyday meals. The spacious kitchen and open living areas provide a seamless flow, ideal for entertaining. Step outside to a fenced-in backyard, featuring a newer outbuilding, great for storage, hobbies, or a workshop. This home is conveniently located near schools, shopping, and I-20, plus benefits from low Kershaw County taxes. Move-in ready and waiting for you! Disclaimer: CMLS has not reviewed and, therefore, does not endorse vendors who may appear in listings.
Show all description
Location
- County: Kershaw County
- City: Lugoff
- Area: Kershaw County West - Lugoff, Elgin
- Neighborhoods: SADDLEBROOK
Building Details
- Heating features: Heat Pump 1st Lvl,Heat Pump 2nd Lvl
- Garage: Garage Attached, Front Entry
- Garage spaces: 2
- Foundation: Slab
- Water Source: Public
- Sewer: Public
- Style: Traditional
- Basement: No Basement
- Exterior material: Stone, Vinyl
- New/Resale: Resale
HOA Info
- HOA: Y
- HOA Fee: $295
- HOA Fee Per: Yearly
- HOA Fee Includes: Common Area Maintenance, Green Areas, Street Light Maintenance
Nearby Schools
- School District: Kershaw County
- Elementary School: Wateree
- Middle School: Lugoff-Elgin
- High School: Lugoff-Elgin
Ask an Agent About This Home
Listing Courtesy Of
- Listing Office: eXp Realty LLC
- Listing Agent: Mike, Burson
