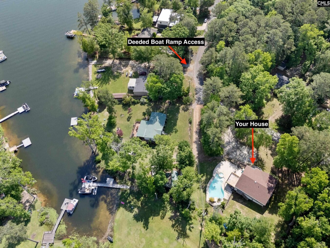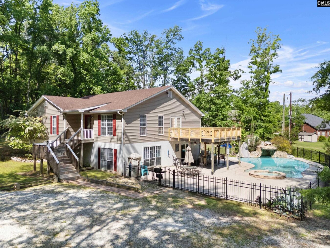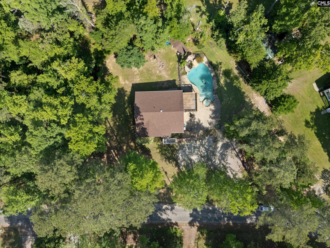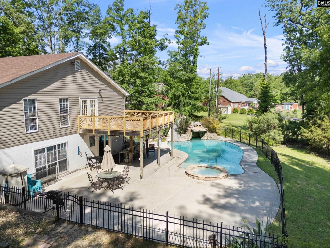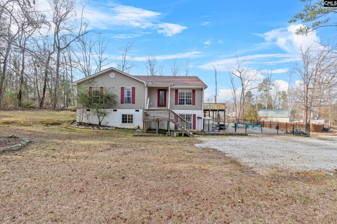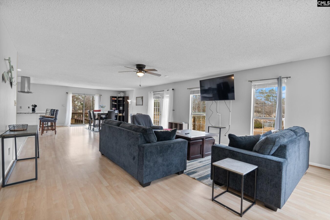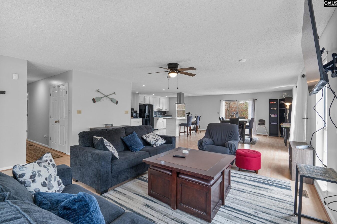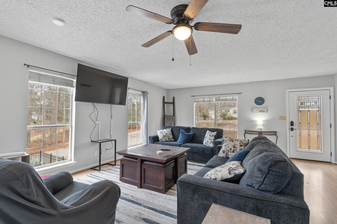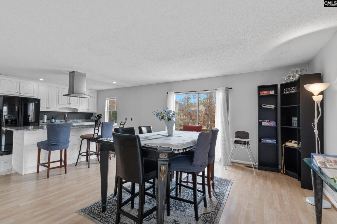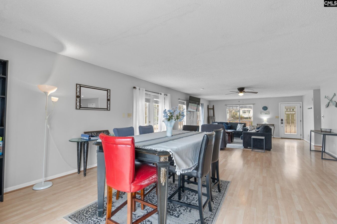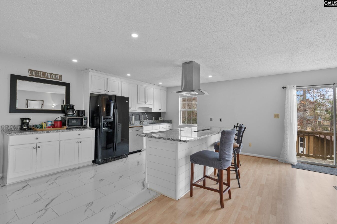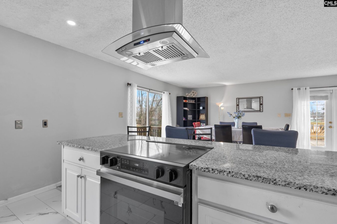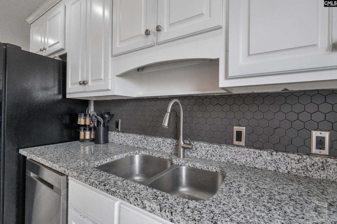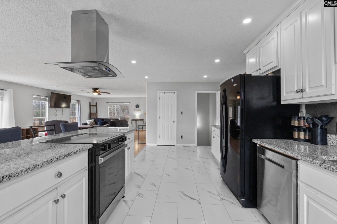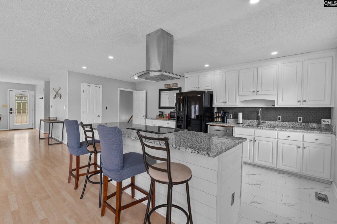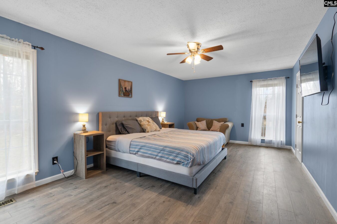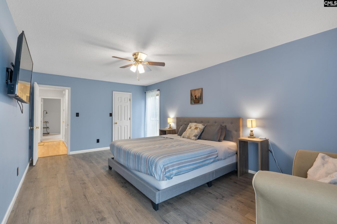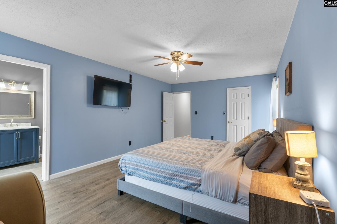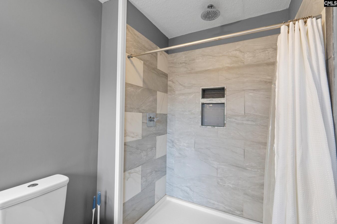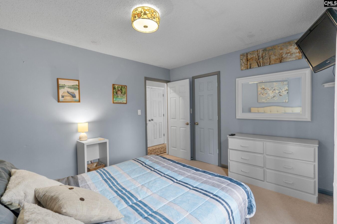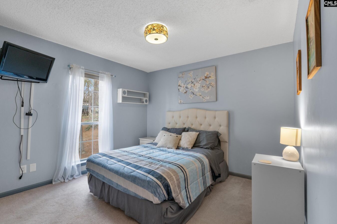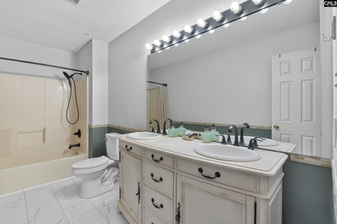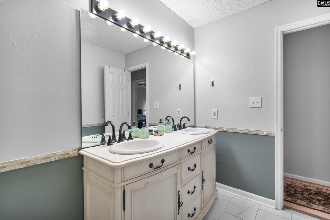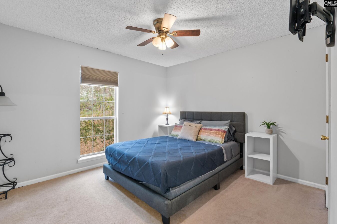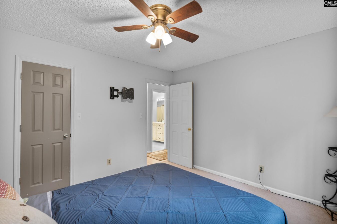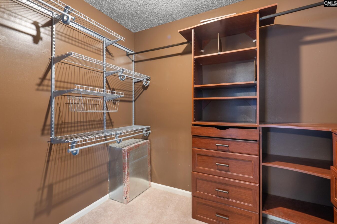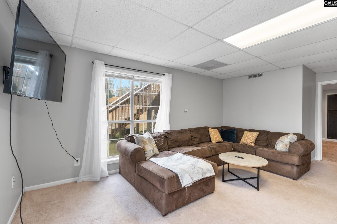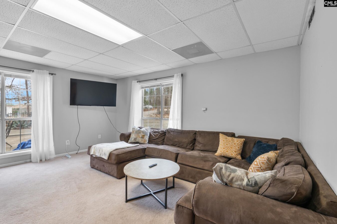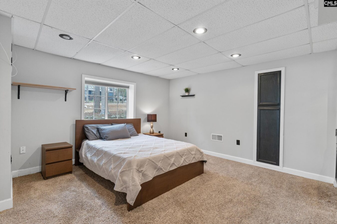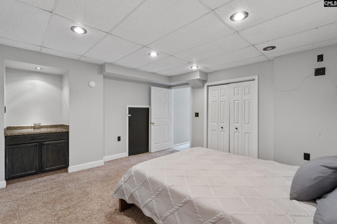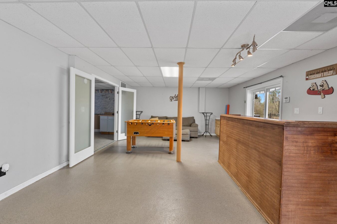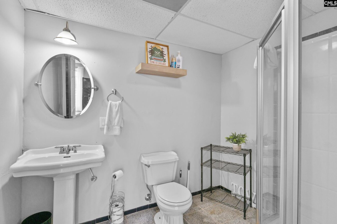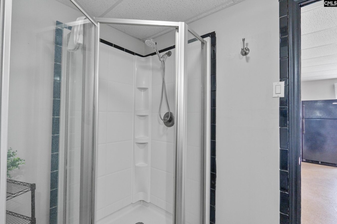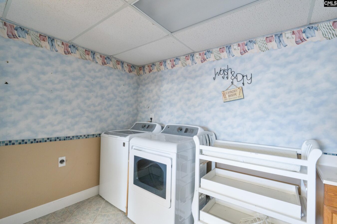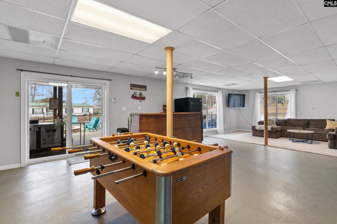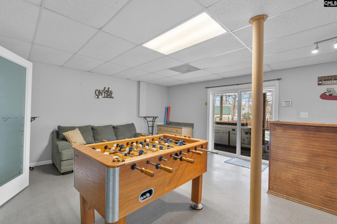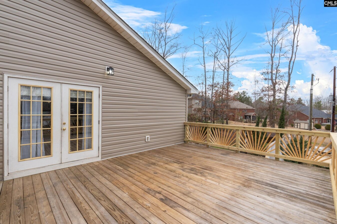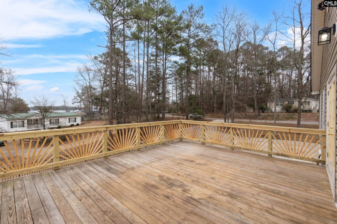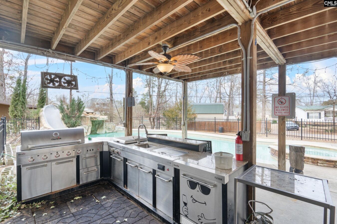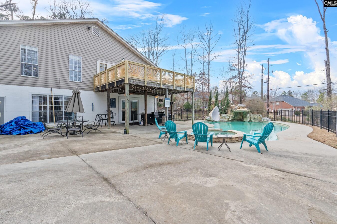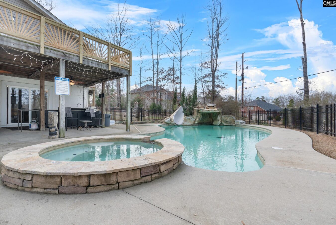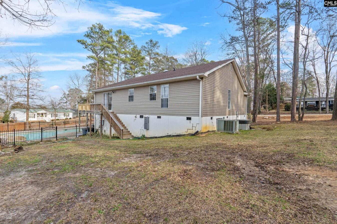904 Green Meadow Drive
904 Green Meadow Dr, Chapin, SC 29036, USA- 4 beds
- 3 baths
Basics
- Date added: Added 4 weeks ago
- Listing Date: 2025-05-01
- Price per sqft: $154.50
- Category: RESIDENTIAL
- Type: Single Family
- Status: ACTIVE
- Bedrooms: 4
- Bathrooms: 3
- Year built: 1994
- TMS: 001618-04-008
- MLS ID: 607685
- Full Baths: 3
- Cooling: Central,Heat Pump 1st Lvl,Heat Pump 2nd Lvl
Description
-
Description:
Experience luxurious living with deeded access to a boat ramp just 150 feet away in this captivating 4-bedroom, 3-bath home, beautifully remodeled with upgraded finishes throughout. The renovated kitchen boasts granite countertops and stainless steel appliances, opening to a warm and cozy living space. The walkout basement offers a private retreat with its own bedroom, full bath, den, and dry bar. Step outside to a fenced-in entertainment space, complete with a pool, slide, jacuzzi, and outdoor kitchen, all overlooking stunning lake views. With ample parking for boats and RVs and no HOA, this home is perfect for those who love the outdoors. Enjoy peaceful evenings on the outdoor porch and soak in the serenity of this .63-acre retreat. Property was recently an AirBNB which is ideal for investors! Don't miss this updated, move-in-ready dream home! Disclaimer: CMLS has not reviewed and, therefore, does not endorse vendors who may appear in listings.
Show all description
Location
- County: Lexington County
- City: Chapin
- Area: Rural NW Rich Co & NE Lex Co - Chapin
- Neighborhoods: GREEN MEADOW POINTE
Building Details
- Heating features: Central,Electric,Heat Pump 1st Lvl,Heat Pump 2nd Lvl
- Garage: None
- Garage spaces: 0
- Foundation: Slab
- Water Source: Well-Public Available
- Sewer: Septic-Public Available
- Style: Traditional
- Basement: Yes Basement
- Exterior material: Vinyl
- New/Resale: Resale
HOA Info
- HOA: N
Nearby Schools
- School District: Lexington/Richland Five
- Elementary School: Piney Woods Elementary
- Middle School: Chapin
- High School: Chapin
Ask an Agent About This Home
Listing Courtesy Of
- Listing Office: Evernest LLC
- Listing Agent: Alex, Fisher
