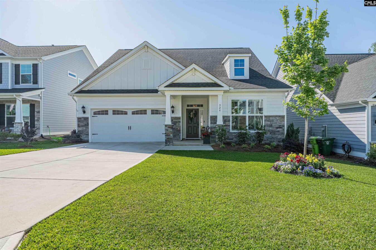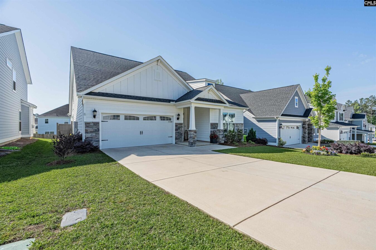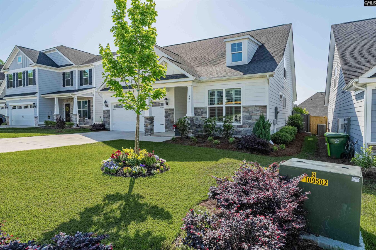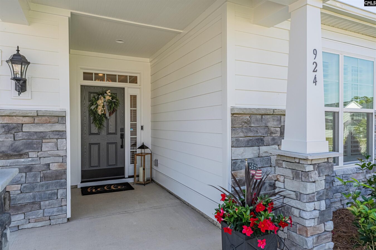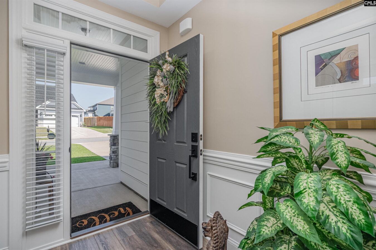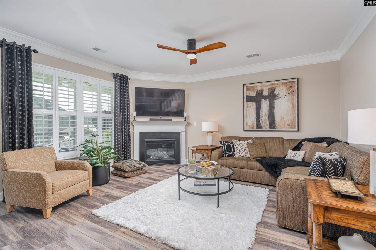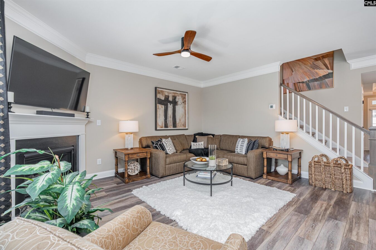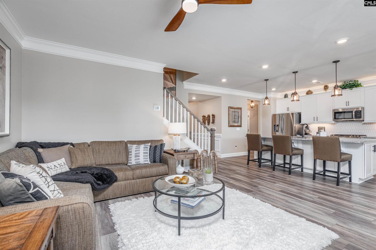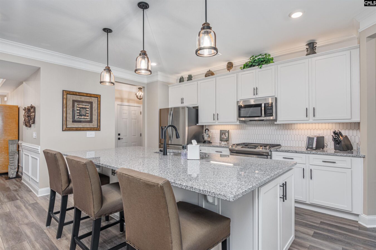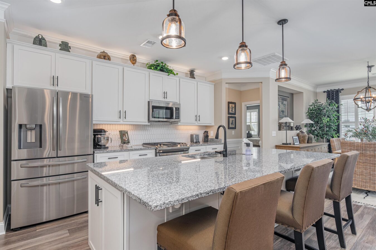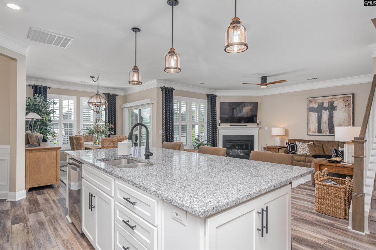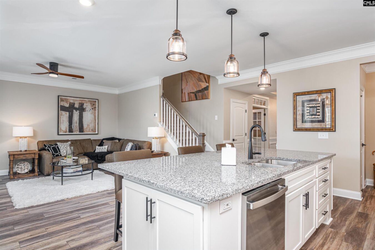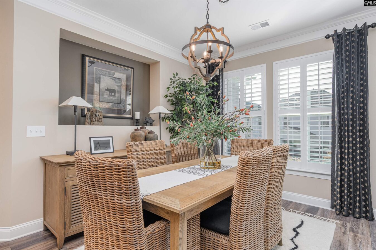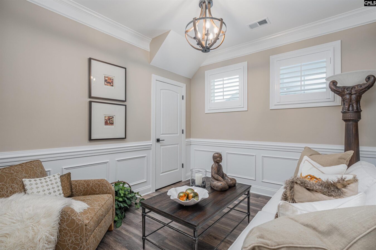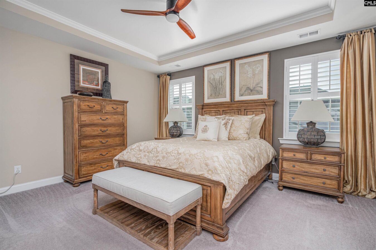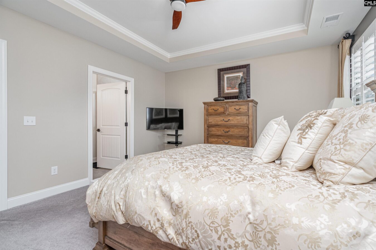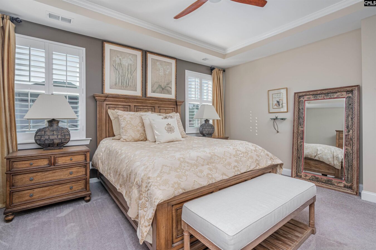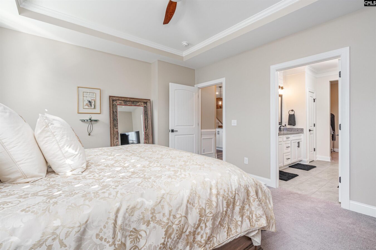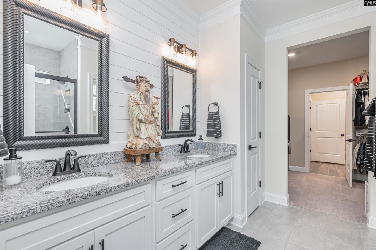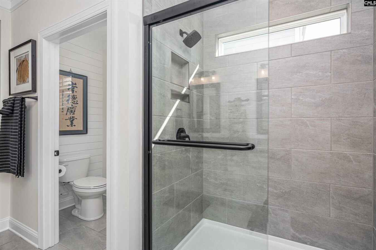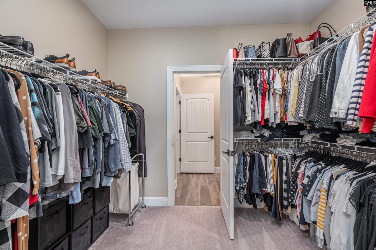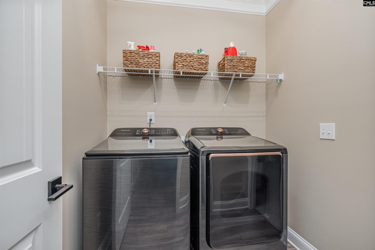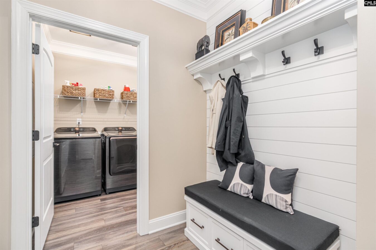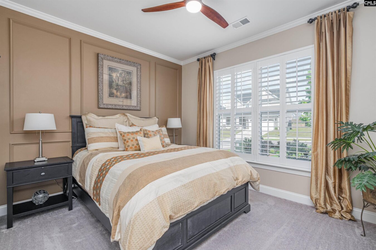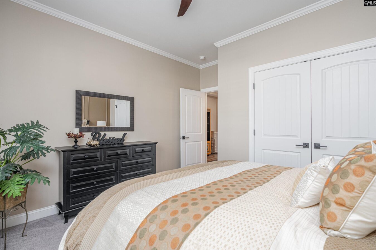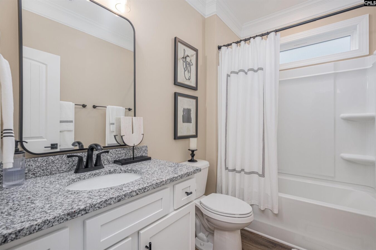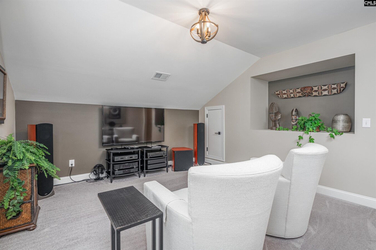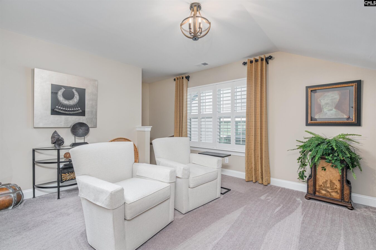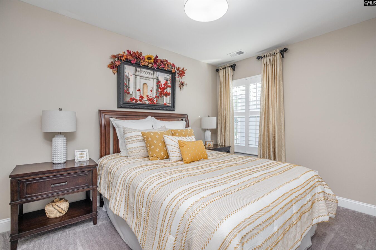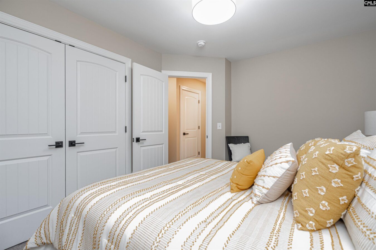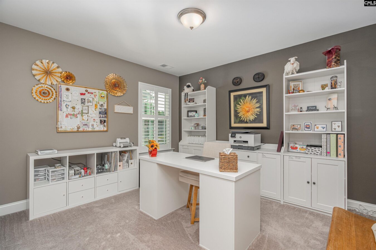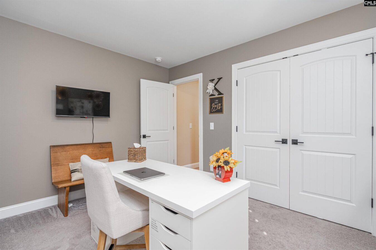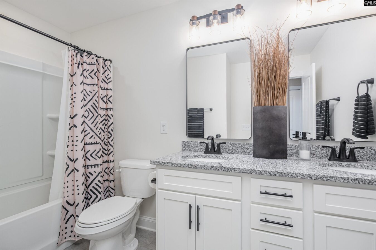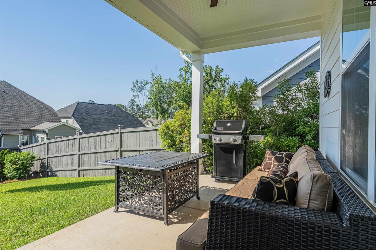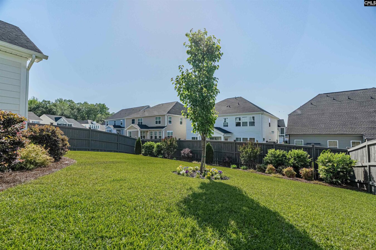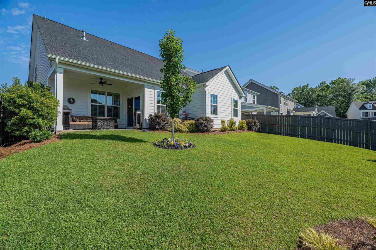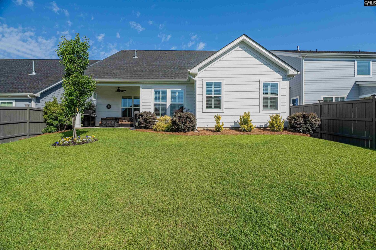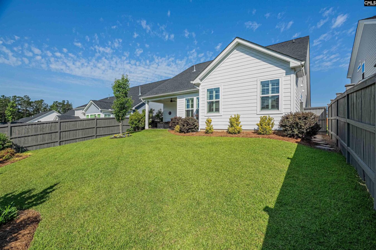924 Debensham Way
914 Debensham Wy, Columbia, SC 29229, USA- 4 beds
- 3 baths
Basics
- Date added: Added 4 weeks ago
- Listing Date: 2025-05-02
- Price per sqft: $158.02
- Category: RESIDENTIAL
- Type: Single Family
- Status: ACTIVE OTHER CONTINGENCY
- Bedrooms: 4
- Bathrooms: 3
- Floors: 1.5
- Lot size, acres: 51.2x121.8x51.1x122.4 acres
- Year built: 2022
- TMS: 23208-15-05
- MLS ID: 607821
- Pool on Property: No
- Full Baths: 3
- Water Frontage: Waterfront Community
- Financing Options: Cash,Conventional,FHA,VA
- Cooling: Central,Split System,Zoned
Description
-
Description:
This beautiful, like-new, 2022-built home has all the charm for a move-in ready home. The front of the house provides a spacious driveway with beautiful curb appeal, and stunning architecture with stone accents and decorative Hardi-board siding. The Great Room has plantation shutters, custom crown-molding, natural gas fireplace, neutral paint colors, ceiling fan, access to the back porch, and great open floorplan. The Eat-in chef's Kitchen opens to the Great Room and has beautiful white cabinets, granite counters, tile backsplash, and a large gathering island with seating/storage. The kitchen also has a large walk-in pantry, stainless steel appliances with gas stove, and recessed lighting. The Dining Area overlooking the backyard has a large space for meals and gatherings. The Master Suite has a large living space for plenty of design ideas, tray ceiling, large windows w/shutters, and a private bathroom with a great tiled walk-in shower, a granite-top double vanity, and a Walk-In Closet. With access from the master closet is the spacious laundry room that has built-in shelving with plenty of storage space. The 2nd bedroom at the front of the house has a closet with close access to full bathroom that has LVP flooring, combo tub/shower, and a granite-top vanity. Also located at the front of the house is the den, perfect for a home office, play room, or 2nd living room. Upstairs is a loft area, tons of attic storage (can be easily converted to another living space), and the additional 2 bedrooms that each has a private closet and a shared bathroom that features a double granite-top vanity and combo tub/shower. The beautifully landscaped, fully-fenced backyard has a large, covered patio with ceiling fan, and plenty of space for all of your backyard design ideas. All providing the perfect setting for entertaining and private enjoyment! Make this beautiful pearl yours TODAY!! **Area Perks: 5min to Sunset Park; 15min to town of Blythewood/Scout Motors; 25min to Fort Jackson/Sandhills Shopping Center **UPDATES: Plantation Shutters Throughout; New Custom Crown Molding & Trim; Under Cabinet Lighting in Kitchen; Upgraded Fixtures/Hardware throughout to Matte Black!
Show all description
Location
- County: Richland County
- City: Columbia
- Area: Columbia Northeast
- Neighborhoods: Lake Carolina - Woodleigh Park
Building Details
- Heating features: Gas 1st Lvl,Heat Pump 2nd Lvl,Split System,Zoned
- Garage: Garage Attached, Front Entry
- Garage spaces: 2
- Foundation: Slab
- Water Source: Public
- Sewer: Public
- Style: Craftsman
- Basement: No Basement
- Exterior material: Fiber Cement-Hardy Plank, Stone
- New/Resale: Resale
Amenities & Features
HOA Info
- HOA: Y
- HOA Fee: $750
- HOA Fee Per: Yearly
- HOA Fee Includes: Common Area Maintenance, Green Areas, Sidewalk Maintenance
Nearby Schools
- School District: Richland Two
- Elementary School: Lake Carolina
- Middle School: Kelly Mill
- High School: Blythewood
Ask an Agent About This Home
Listing Courtesy Of
- Listing Office: NextHome Specialists
- Listing Agent: Rachel, Cooper
