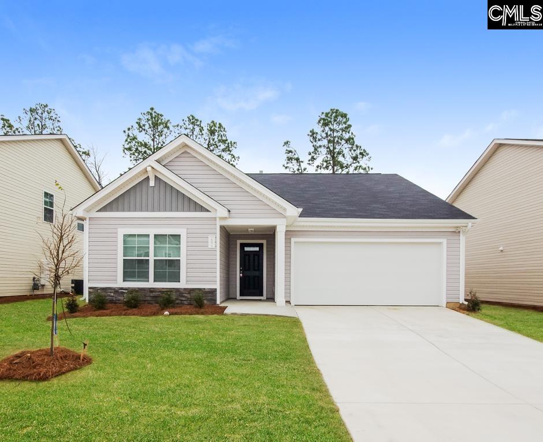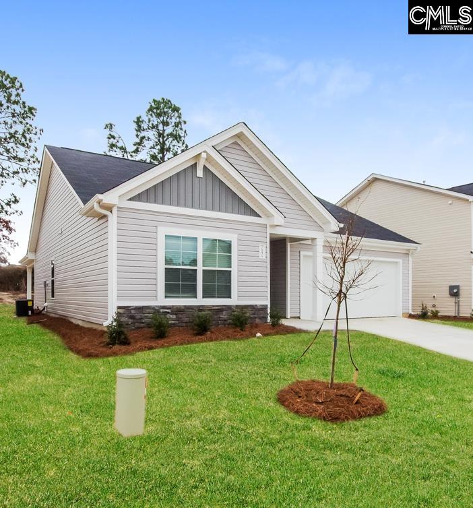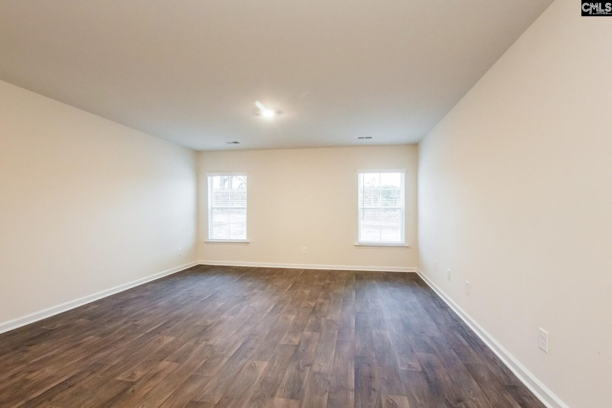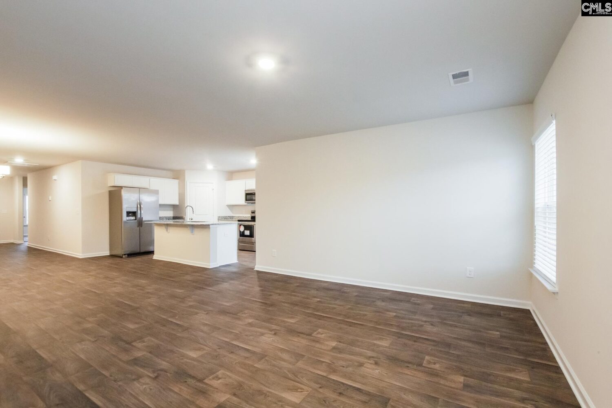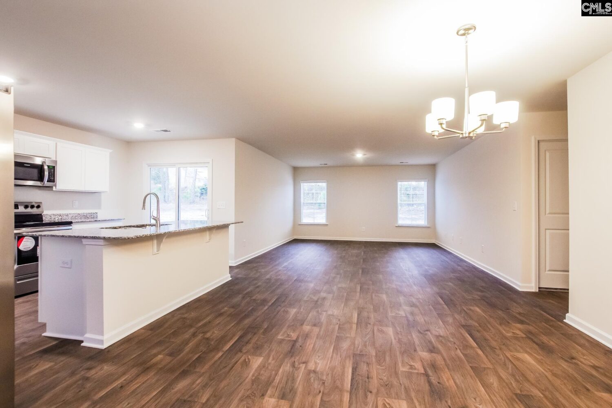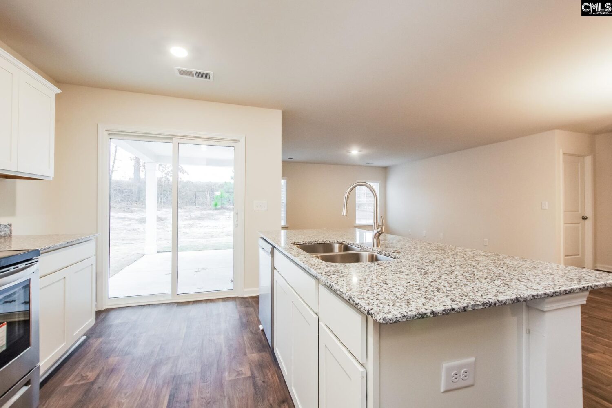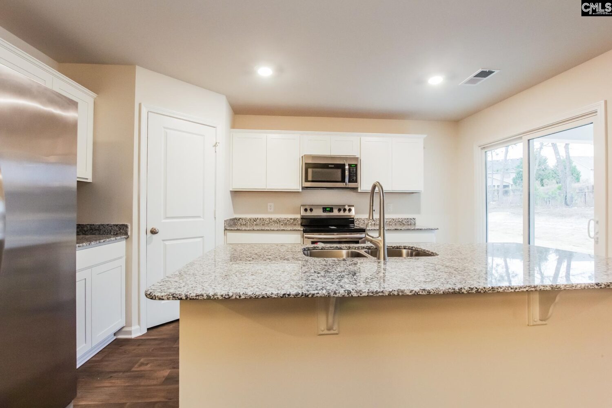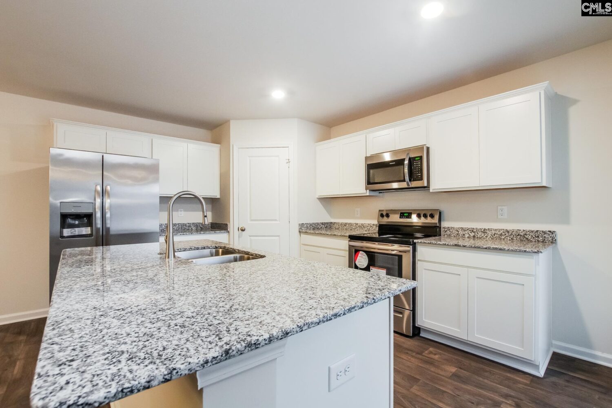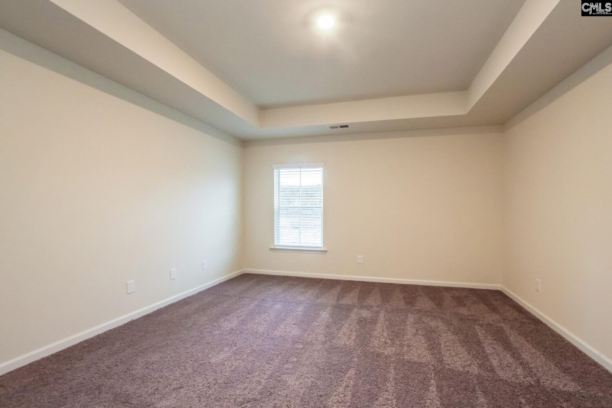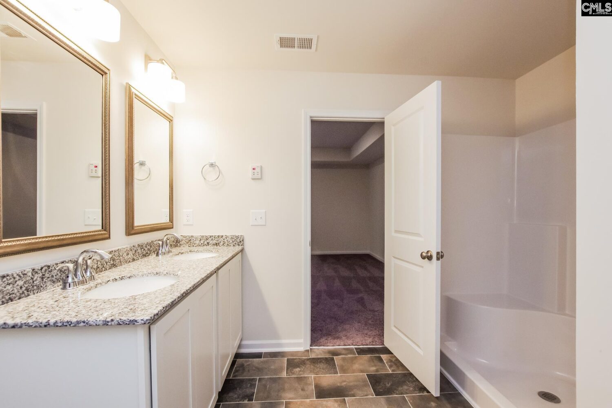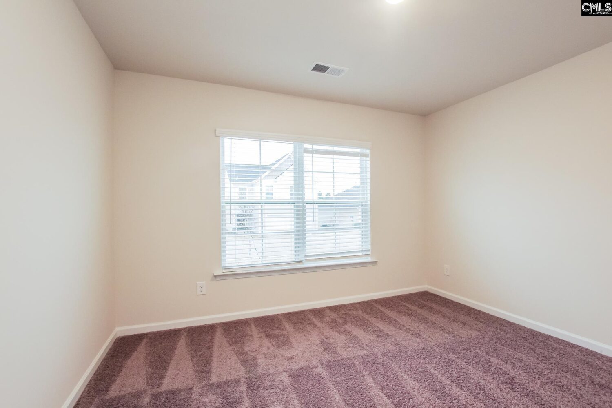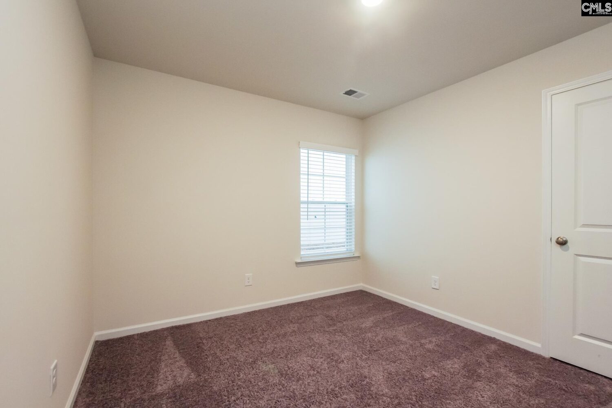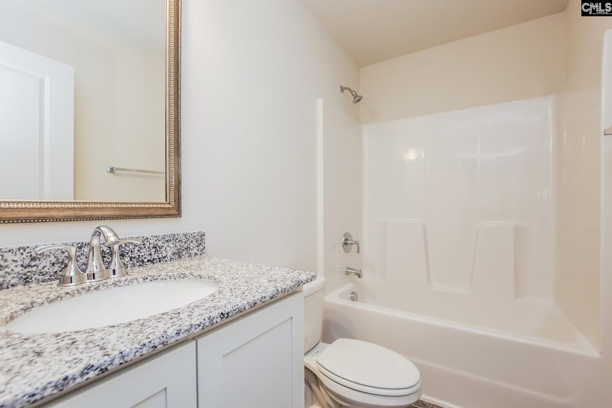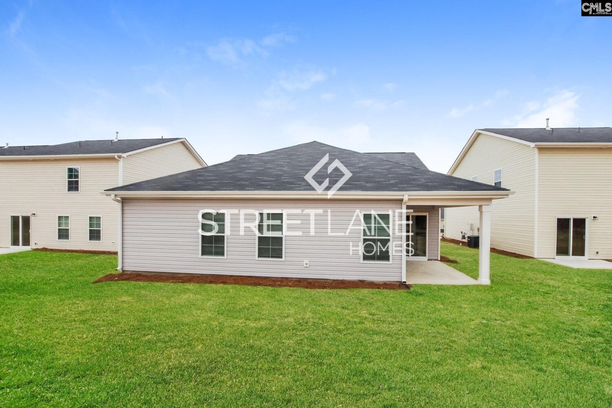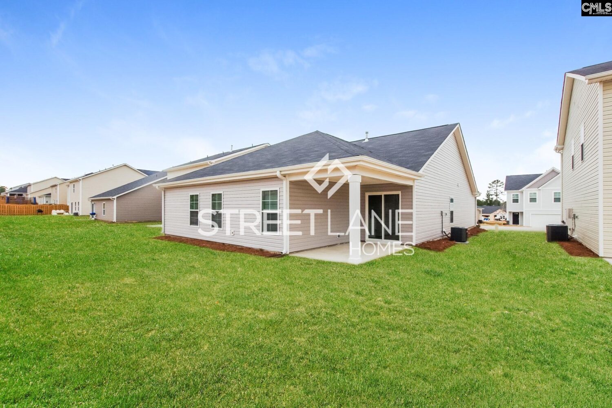950 Cornwallis Way
- 3 beds
- 2 baths
- 1700 sq ft
Basics
- Date added: Added 3 days ago
- Listing Date: 2025-05-01
- Category: RESIDENTIAL
- Type: Single Family
- Status: ACTIVE
- Bedrooms: 3
- Bathrooms: 2
- Half baths: 0
- Floors: 1
- Area, sq ft: 1700 sq ft
- Lot size, acres: 0.13 acres
- Year built: 2022
- MLS ID: 607666
- TMS: 007612-01-130
- Full Baths: 2
Description
-
Description:
Welcome to Cannon Springs! Discover the Magnolia, a stylish one-story home that embodiesenergy efficiency and modern comfort. With 3 beds and 2 baths, it offers a perfect space tothrive. The open concept layout seamlessly connects the kitchen, dining, and great room, whilethe chef's kitchen boasts granite countertops and an island. The master suite features anadjoining bath and a spacious walk-in closet. Two additional bedrooms provide comfort andprivacy, with a shared full bath. The laundry room is conveniently placed, and the 2-car garageoffers ample storage. Enjoy energy-efficient features like a tankless water heater and Low EWindows. Frigidaire appliances elevate the kitchen's luxury. Join the Cannon Springscommunity for an exceptional lifestyle. Disclaimer: CMLS has not reviewed and, therefore, does not endorse vendors who may appear in listings.
Show all description
Location
- County: Lexington County
- Area: Lexington and surrounding area
- Neighborhoods: Cannon Springs, SC
Building Details
- Price Per SQFT: 152.59
- Style: Traditional
- New/Resale: Resale
- Foundation: Slab
- Heating: Gas 1st Lvl,Gas 2nd Lvl
- Cooling: Heat Pump 1st Lvl,Heat Pump 2nd Lvl
- Water: Public
- Sewer: Public
- Garage Spaces: 2
- Basement: No Basement
- Exterior material: Vinyl
Amenities & Features
- Garage: Garage Attached, Front Entry
- Features:
HOA Info
- HOA: Y
- HOA Fee Per: Monthly
- Hoa Fee: $427
- HOA Includes: Common Area Maintenance,Playground,Green Areas
School Info
- School District: Lexington One
- Elementary School: Carolina Springs
- Secondary School: Carolina Springs
- High School: White Knoll
Ask an Agent About This Home
Listing Courtesy Of
- Listing Office: EXIT Real Est Consultants
- Listing Agent: Lisa, Addy
