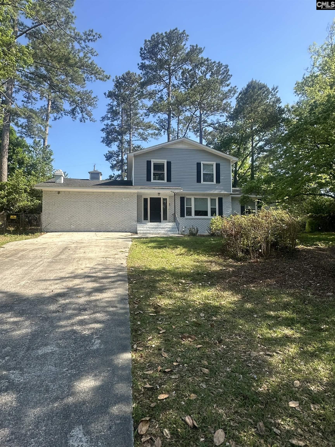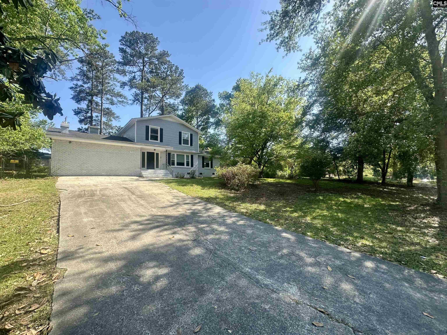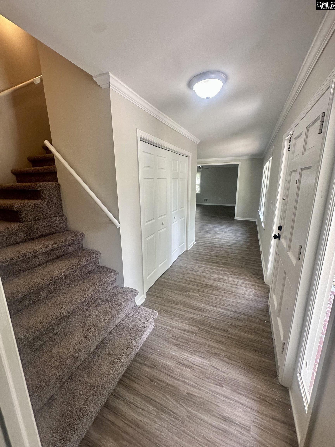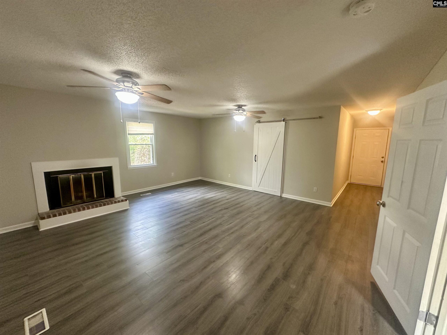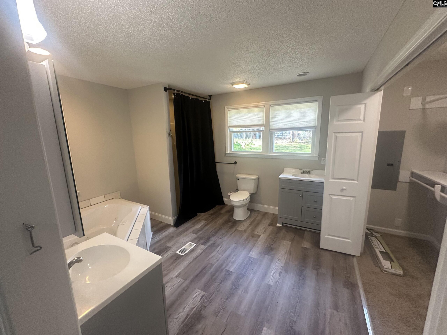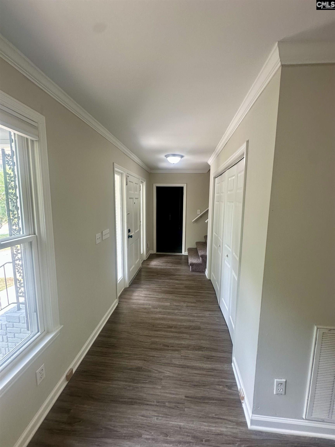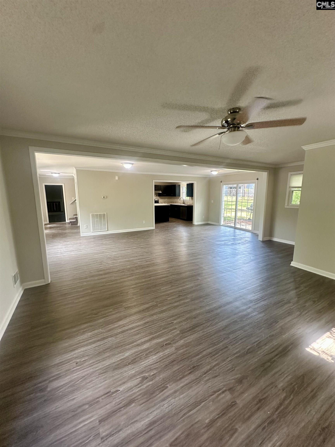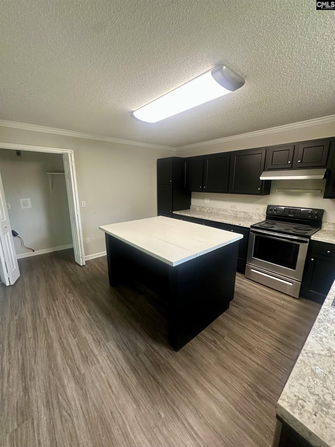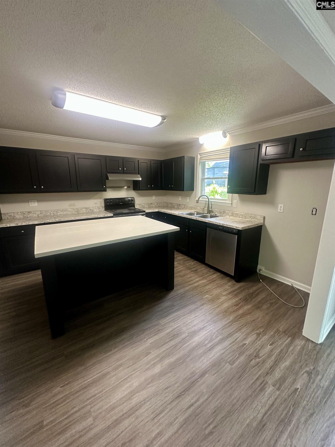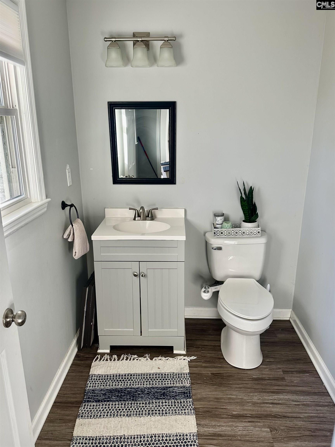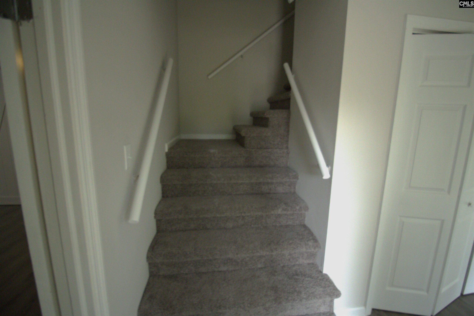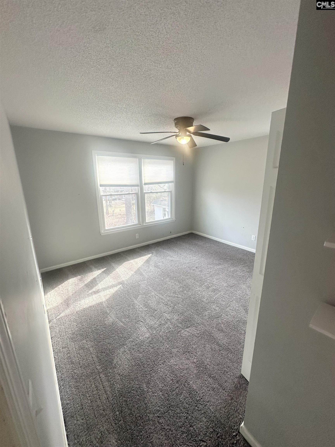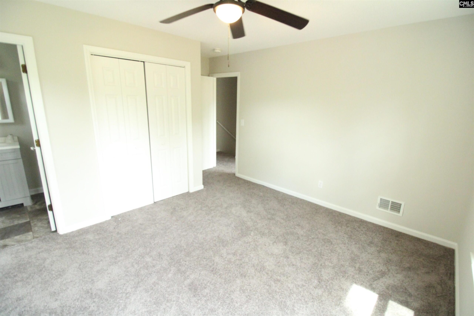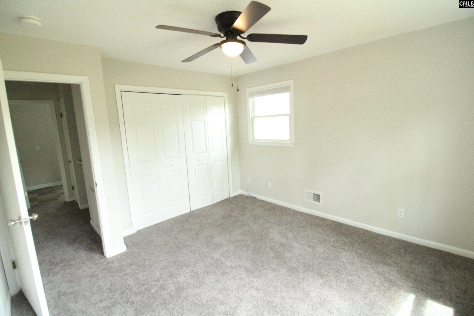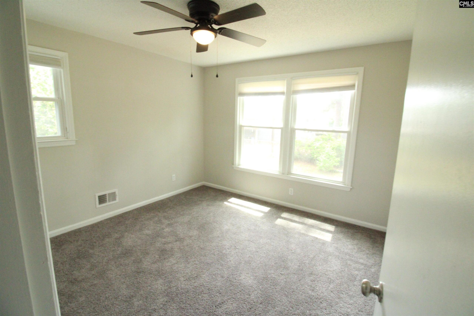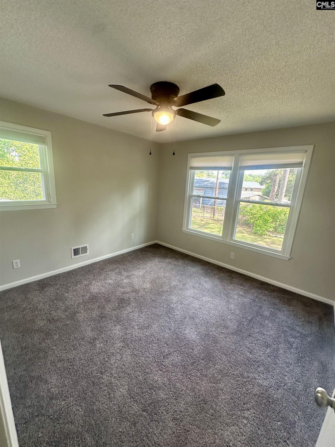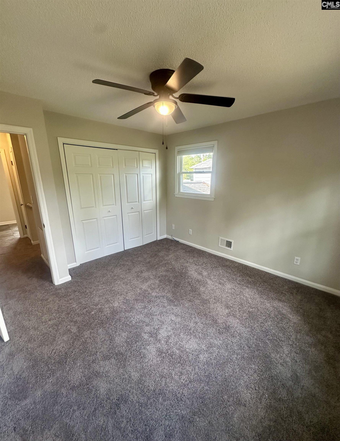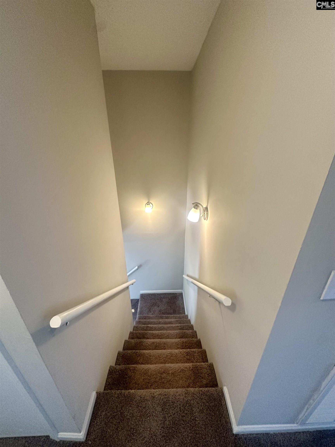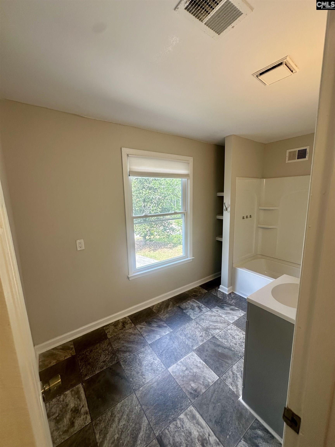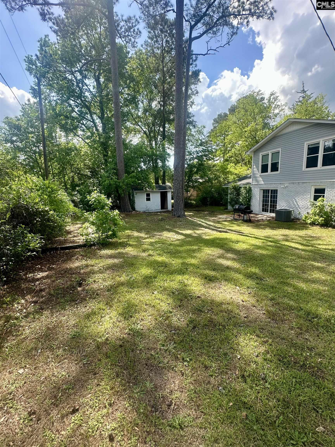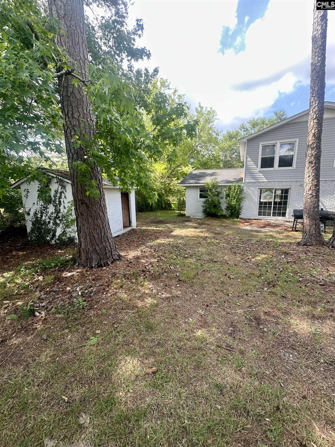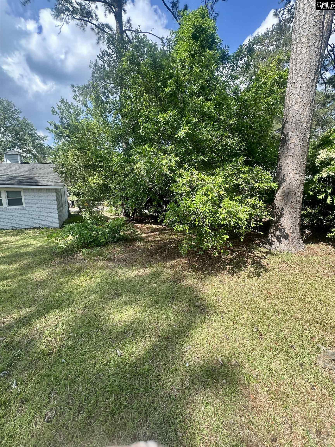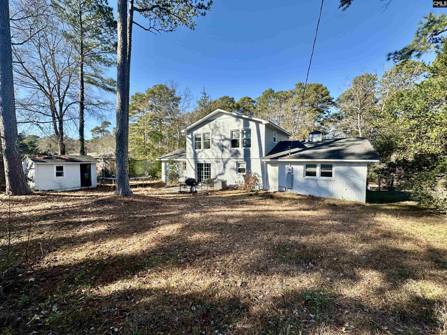9510 Commonwealth
- 4 beds
- 4 baths
- 2340 sq ft
Basics
- Date added: Added 5 days ago
- Listing Date: 2024-12-22
- Category: RESIDENTIAL
- Type: Single Family
- Status: ACTIVE
- Bedrooms: 4
- Bathrooms: 4
- Half baths: 2
- Floors: 2
- Area, sq ft: 2340 sq ft
- Lot size, acres: 0.4 acres
- Year built: 1967
- MLS ID: 599012
- TMS: 19114-02-01
- Full Baths: 2
Description
-
Description:
Welcome Home! Perfect for the no HOA lovers! This property offers the perfect blend of comfort and space. The primary bedroom on the main floor is a true retreat, boasting over 500 sq ft. of space, a cozy fireplace, a luxurious whirlpool tub, and a separate shower for ultimate relaxation. The kitchen offers ample cabinets for storage, extensive counter space for meal preparation, and a seamless connection to the open concept living and dining areas perfect for entertaining. Upstairs, you'll find the additional bedrooms, including one with its own private half-bath for added convenience. Step outside to enjoy the fenced backyard, perfect for privacy and outdoor activities, complete with a storage shed for all your tools and equipment. To top it all off, the home is equipped with a tankless water heater, ensuring energy efficiency and endless hot water. Priced to sell!!. Brand new carpet upstairs and fresh paint throughout. May qualify for special financing with $0 down payment, no PMI with the Dream Mortgage program. Ask agent for details. Disclaimer: CMLS has not reviewed and, therefore, does not endorse vendors who may appear in listings.
Show all description
Location
- County: Richland County
- Area: Columbia - Southeast
- Neighborhoods: DOMINION HILLS, SC
Building Details
- Price Per SQFT: 110.9
- Style: Ranch,Traditional
- New/Resale: Resale
- Foundation: Crawl Space
- Heating: Central
- Cooling: Central
- Water: Public
- Sewer: Public
- Garage Spaces: 0
- Basement: No Basement
- Exterior material: Brick-All Sides-AbvFound
Amenities & Features
- Pool on Property: No
- Garage: None
- Fireplace: Wood Burning
- Features:
HOA Info
- HOA: N
School Info
- School District: Richland One
- Elementary School: Caughman Road
- Secondary School: Southeast
- High School: Lower Richland
Ask an Agent About This Home
Listing Courtesy Of
- Listing Office: EXIT Empowerment Realty
- Listing Agent: Marquette, Blango
